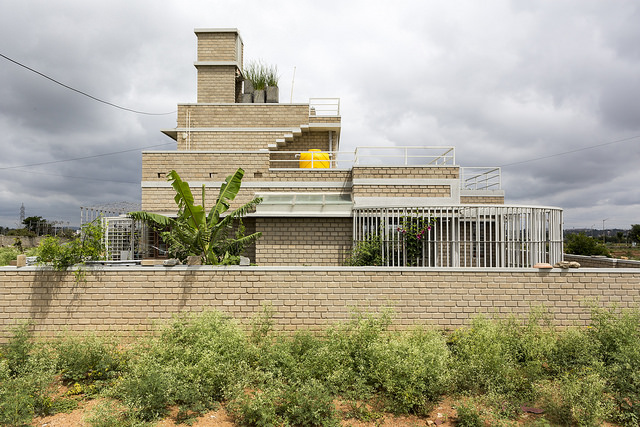Name of the project: Hamsa and Prasanna House
Location: Anekal Main Road, Bangalore
Year of completion: 2016
Design Team: Chitra Vishwanath, Sree Sandeep Dangeti
Consultants: Mesha Structural Consultants
Contractors: Muralidhar Reddy, Prasanna Kumar
Photo Credits: Vivek Muthuramalingam
 Hamsa and Prassanna are gardening enthusiasts who had filled their balcony with plants much to the chagrin of the landlord. They are also deeply committed to ecological living. Having seen their uncle’s house also designed by the same office, it was their natural choice to go with us.
Hamsa and Prassanna are gardening enthusiasts who had filled their balcony with plants much to the chagrin of the landlord. They are also deeply committed to ecological living. Having seen their uncle’s house also designed by the same office, it was their natural choice to go with us.
Since, garden a large one was one of their prerequisite, the couple opted for a suburban development where the land cost was cheaper and the area still not crowded.
The requirement was kept simple – two bedrooms, a large study and maximum garden- with complete water and resource intelligence incorporated.
A basement study opening to a basement garden provided the earth for earth blocks. The basement garden also has a well recharging the ground. The basement thus moves away from being a dark dingy space to a light filled well ventilated living area.
The ground floor has living areas, kitchen , common toilet an done bedroom surrounded on all sides by gardens and further connected visually to the basement garden too.
Space is celebrated through minimal interventions and making it languidly relaxing .The stairs are bare, floors are monocolour and walls are brown with just a large yellow tiled wall in the kitchen giving the burst of energy within. Terrace is utilized as a smart space in mnemonic sense. It is the space to grow food, harvest the rainwater, use it for thermal and photo voltaic solar panels and treat the grey water all because it is the space which gets the maximum endowment of sun and air.
More images:
Drawings:







































