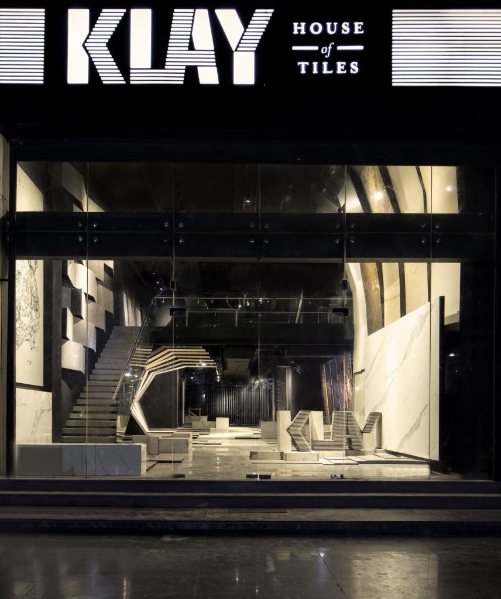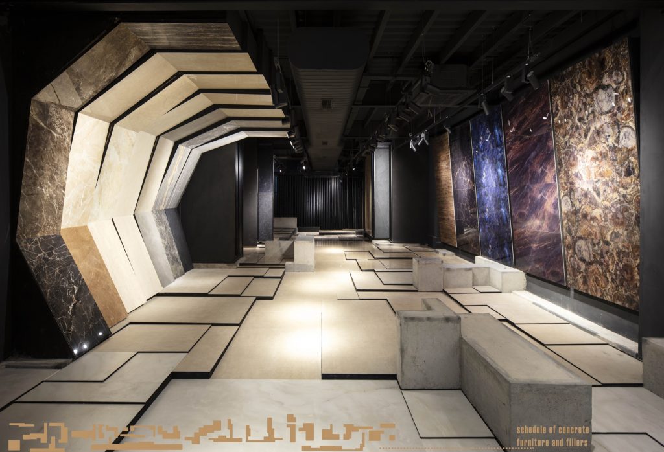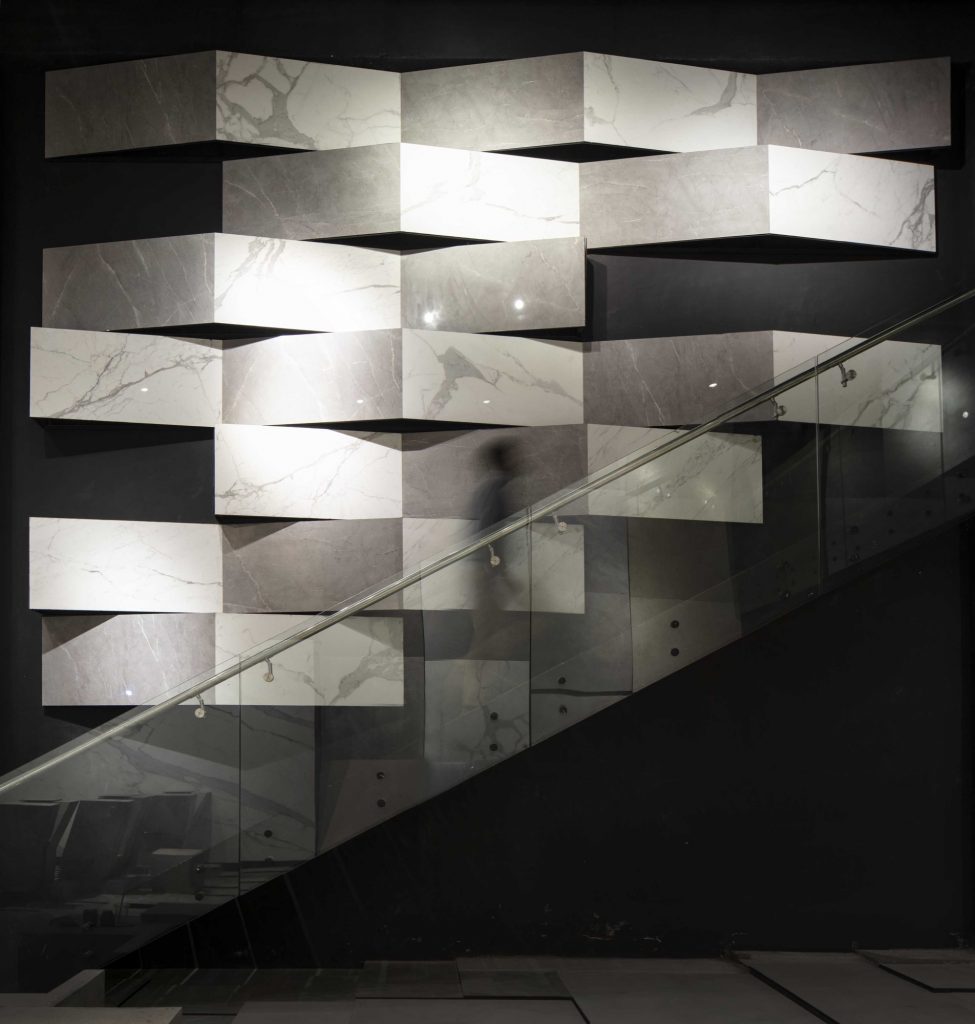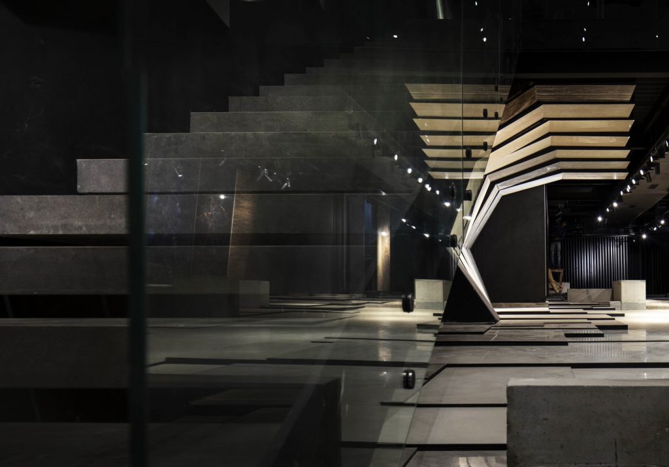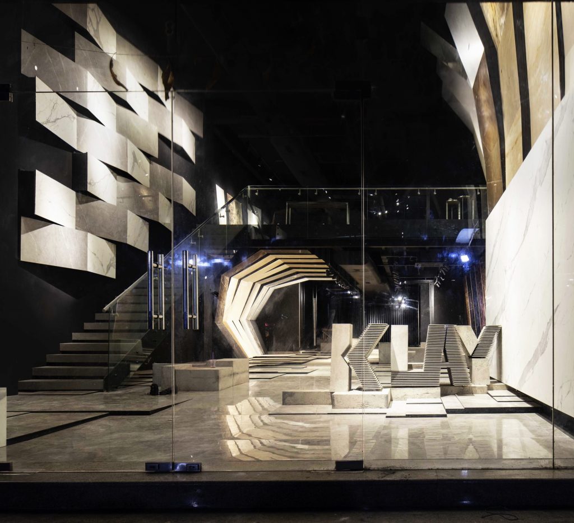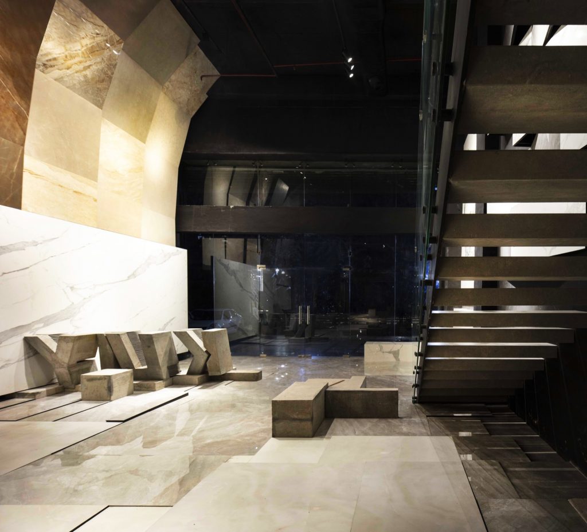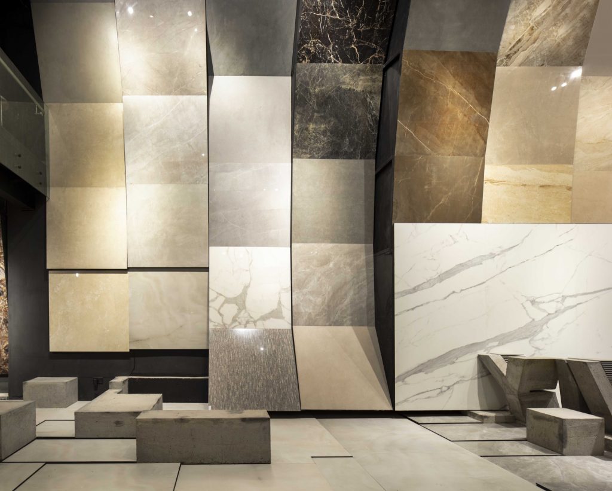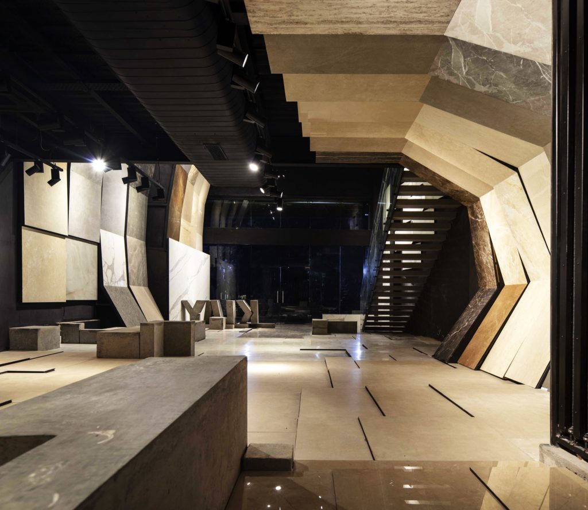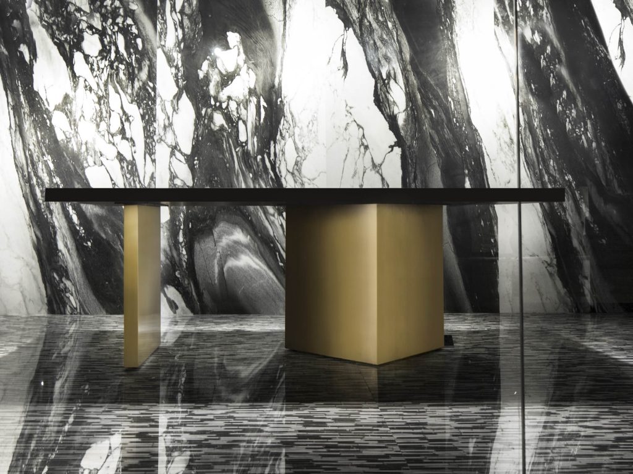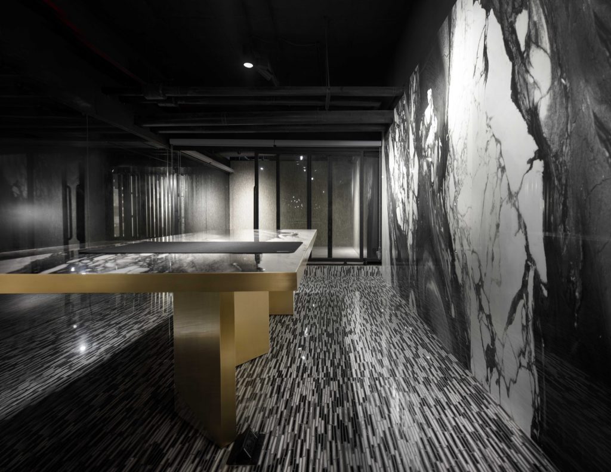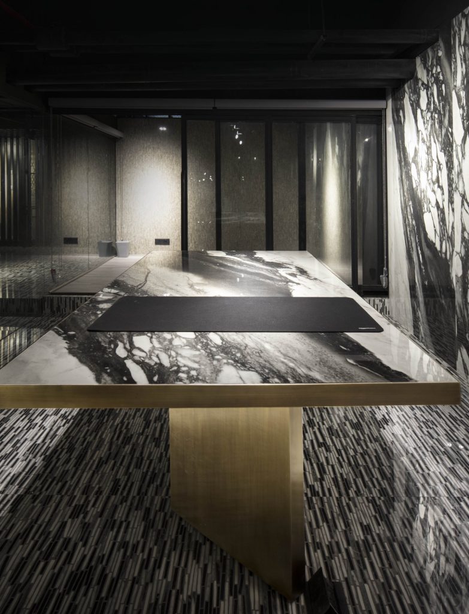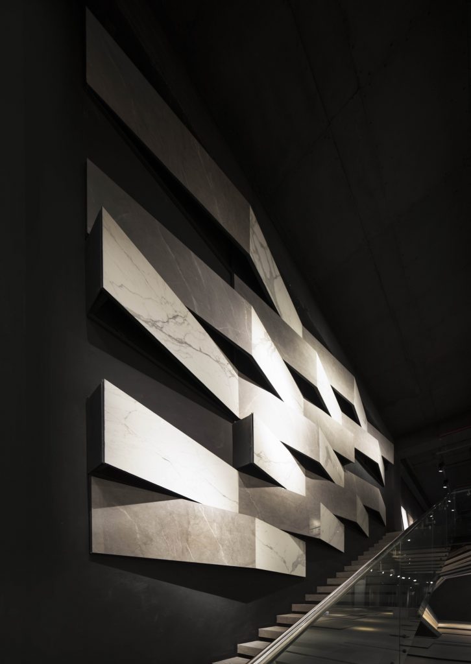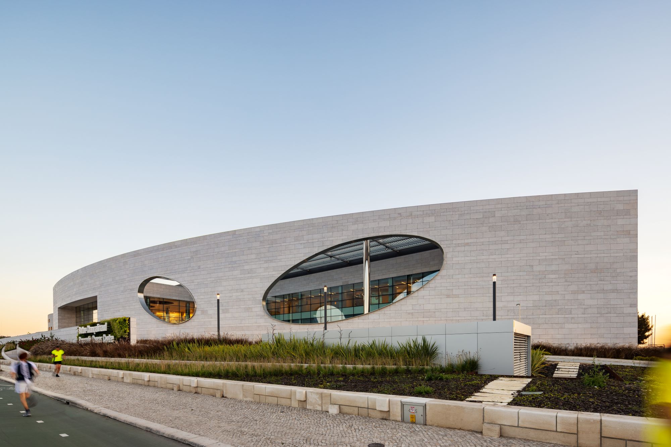Text: MOFA Studio Photography ©Niveditaa Gupta
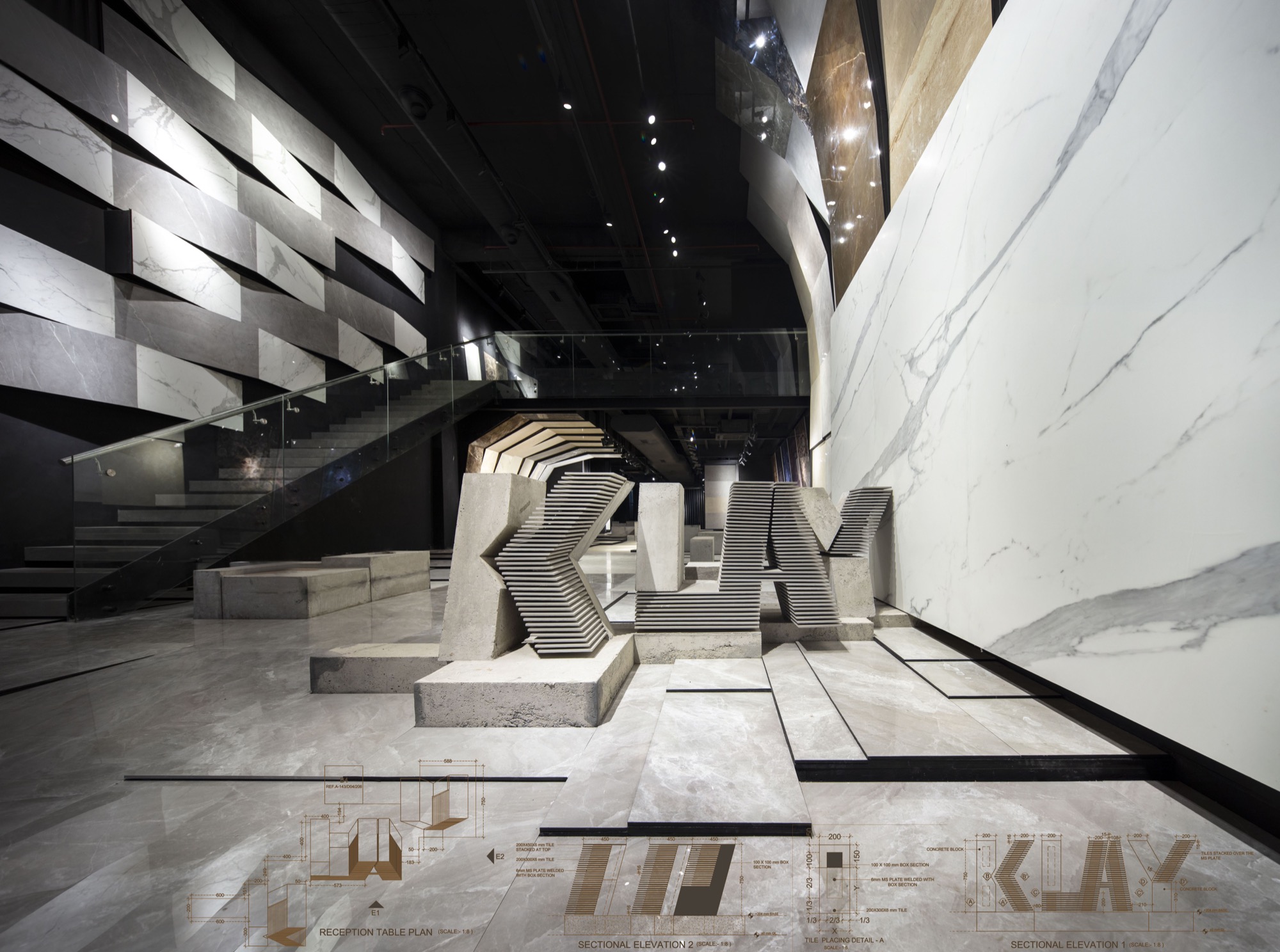
In 2018, MOFA completed a 3600 sqft of Nexion and other Tiles retail showroom subdivided between two floors in Gurgaon. The client brief was to showcase more than 500 kinds of tiles of 40+ various sizes and multiple shades and textures. Breaking away from the conventional display systems prevalent in the industry, we decided to create an open ended black space reminiscent of an endless theatrical stage, where, the drama of various tiles perceived as incomplete planes could get unfolded. The intent was to set up a one stop studio space for the designers, architects and the end user to interact and experiment with the tiles to be used not only as cladding and flooring material but also, to create products, furniture etc

The open continuous floor is organized with tiles of various sizes each laid at a level difference of 12mm from the adjacent tile creates an overall parametric contour that leads the user from a lower point at the start of the showroom to the highest point in the center, further sloping down in a gentle gradient towards the end. While working with the monochromes; the shades of the Grey, the whites and browns are worked in balance, naturally blends with the concrete benches and platforms that interlude as social spaces within the showroom. To achieve the overall effect, all the tile sizes were categorized and graded as per size, shade and texture. Like a jig-saw puzzle, series of permutation and combinations were worked out with different sizes to arrange and find a unique way to exhibit over 500 tiles on ground floor.


The displays on the other hand, are designed to showcase their major ranges in the form of morphed perspectives so that the viewer is able to view every tile from any point in space. Drawing inspiration from Escher’s graphics various displays within the space come together as a whole to enhance perspectives, create illusions, all using various colors, textures and sizes of the tiles being displayed. The showroom spanning 3600 sqft. On two floors, holds an open display gallery on the ground floor, while the first floor holds a more private lounge and the directors’ room for meetings with potential designers and clients. The lighting was designed to illuminate and exaggerate a high contrasting planer effect. Through carefully planned focused lighting the displays and the floor created the much intended drama for the otherwise perceived as a dull and a mundane material.
Project Facts
Design team: Manish Gulati, Sonali Dave, Rishabh Yadav
Lighting design: Thiruvengadam RB
Contractors: Bhoomi constructions & interiors
Text by: Sonali Dave, Manish Gulati
Graphics by: Prasun Mazumdar Design (PMD)
Photography: Niveditaa Gupta
Contact: 011 40513867
Location: Gurugram
Area: 3600 sq.ft
Completion: 2018

