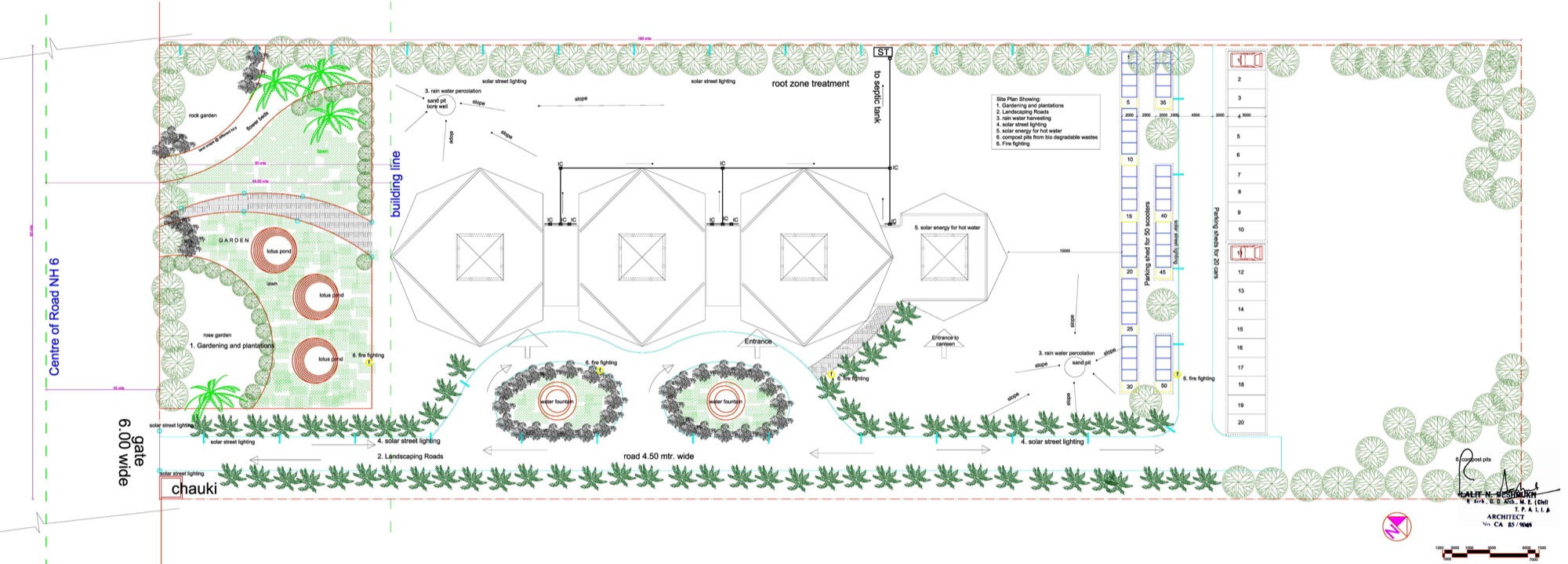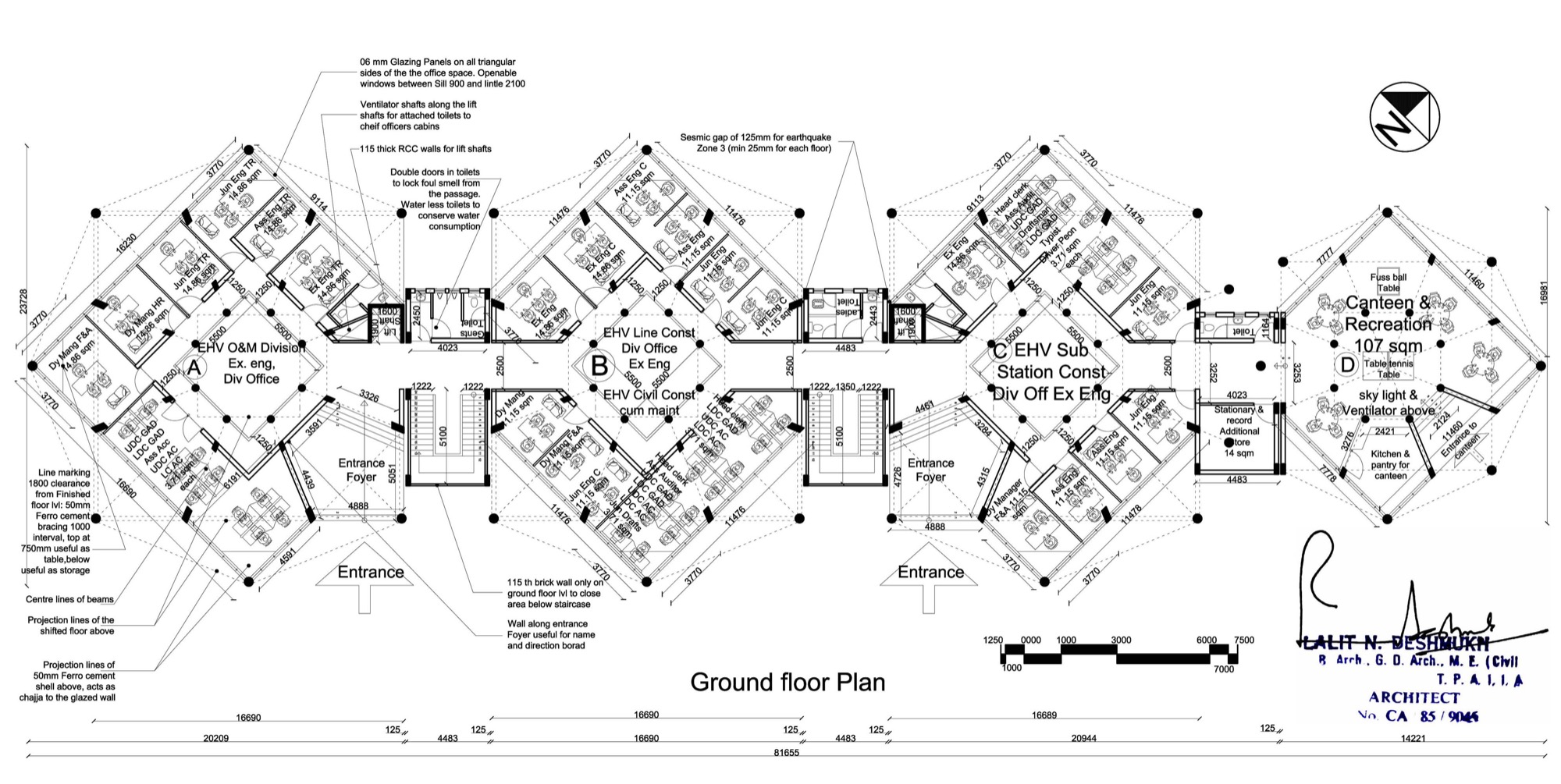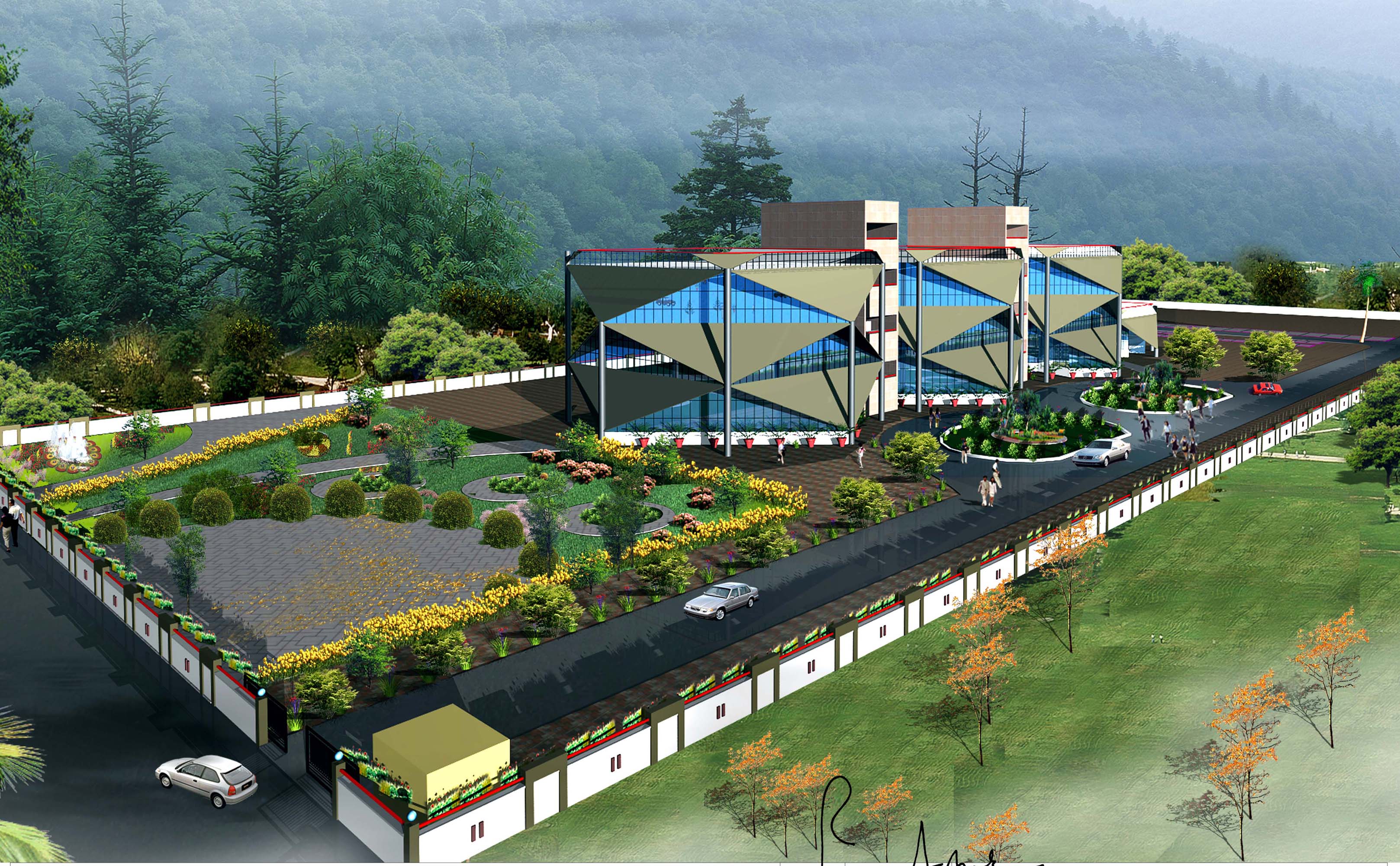
Design Intent :
The site available is a very long linear site with the shorter width parallel to the main road. after deducting the setbacks the parcel of land available was in the proportions of 1: 5, limiting the views from the site. this has cleverly taken as an advantage and the building has been planned in a way that it has views from all sides.


Each twisted square for each floor of building form was studied through various study models and sketch diagrams. The rotating floors of the linear building at 45 degree angle, helps to gain light at all sunlight hours during the day. It also helps in ventilation. Deep overhangs help to shade spaces.
The strategies used to reduce the running costs of the buildings are incorporating Natural Ventilation, Evaporative cooling, Court yard effect and use of Natural lighting. The Temperature ranges are mostly within the comfort zone but very hot summers and thus need cooling requirements accordingly. Other strategies on the site are Rainwater Harvesting, Solar Energy for Street lighting and water heating, Compost pit for bio, degradable wastes, Root zone treatment for Sewage disposal, the Plantations to cut off noise & pollution.

During a typical day direct sun light is available from three sides of the building, hence it is important to control the amount of sunlight received inside the office spaces, this can be achieved by providing deep overhangs for shading.
The prevailing wind direction is from the north west towards the south east, this and the appropriate placement of courtyards will help to ventilate the building properly
Transition from the highway: Entering the site from the Heavy traffic on the highway, one needs a transitional space; this is achieved by the road along the south east side of the side, which then leads you to the building.
Noise & Pollution : being so close to the highway, the noise and pollution coming from the road needs to be deflected from the site. This can be achieved by planting trees towards the East side of the site. At the same time care has to be taken that the plantation should not be too dense that it might block the view of the building from the highway.
The building incorporates environment friendly alternatives, while integrating it with technology, to create a sustainable solution.
Separation of served and service areas:
The office spaces are separated from the cores which contain all the services. These cores come at every interval to interlink each office unit with each other.


Use of courtyards: Courtyards suggested within each of the served areas to provide light and ventilation until the deepest of the building areas. Use of natural light and natural ventilation helps to save on electrical consumption.

Projected inclined chajjas:
The ferro cement inclined surfaces provide a deep chajja required for our tropical climate. This helps to shade the glazing along all the office spaces.
Shading of spaces cuts excessive glare, as seen from the model, and helps to keep the building cooler and thus reduces on the cooling loads

Viewing angles: the national highway 6 on the East is a major entry point to the Amravati city and this building represents it. The site has an internal street from towards the north, hence once you enter the site the building will be viewed from the North direction. There is another street towards the South. Thus it is important that the building looks good from all directions.
Project Facts
Project Name: Administrative building
Location: Amravati
Area: 3400 sqm
Year: Competition won in Oct 2011, (Work In progress, Under construction)
Client name: Maharashtra State Electrical Transmission Company Limited
Design team: Ar. Yamini Deshmukh , Ar. Lalit Deshmukh
Name of Firm: Lalit Deshmukh & Associates
Location of the firm: Pune & Amravati, Maharashtra, India
Website : https://www.facebook.com/pg/Lalitdeshmukhandassociates











