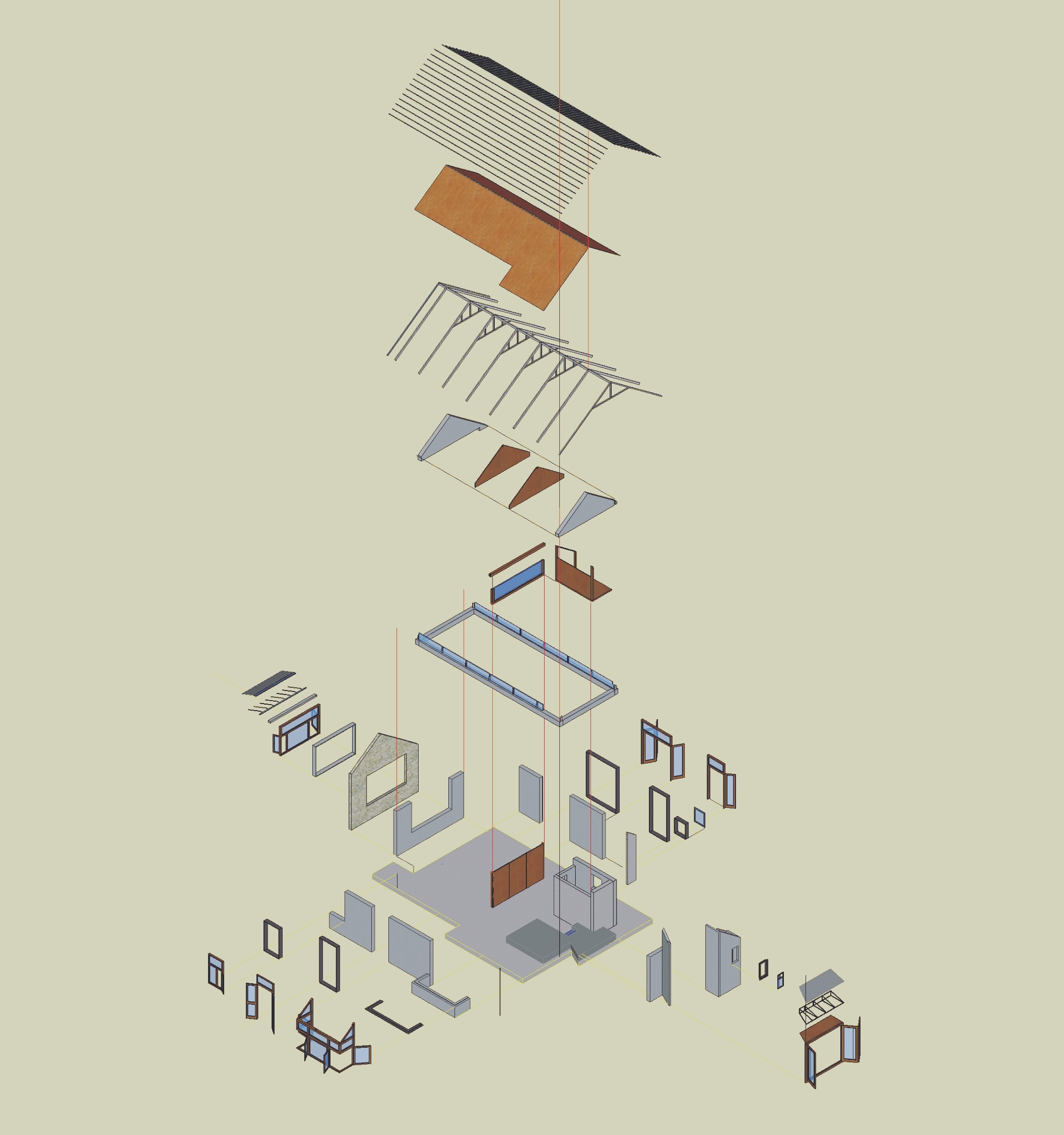House S is the first of a group of houses designed and built upon an 8.5 acre parcel of land within audible distance from the Karjat river. The owner wished to have a small house (a ‘hut’ as he called it) as an instigator for occupation upon the site. Three more houses on the parcel were already on the drawing boards – and this was intended to function as a ‘cabin’ comfortable enough to allow for extended stays whilst the construction of the other houses progressed. Over the course of many discussions, the minimal dwelling of around 250 sqft that we suggested grew to twice its size, with equivalent outdoor area. It was was no longer a ‘hut’ but a comfortable small dwelling. Thus the moniker House S.
Sited at the edge of a shallow valley-like condition within the site that cradles a pond towards its long northern aspect, the house offers distinct vistas on each of its sides – and thus generous timber vitrines that can open up completely to enmeshed inside and outside.
A simple archetypal house form was evolved within load-bearing walls tied by a reinforced concrete ring beam supporting an enfilade of simple galvanised steel trusses, with a central flexible partition that allows the space to be unified original bisected, depending on the nature of activity within the dwelling – cooking, eating, dining, working, entertaining, sleeping. The roof is propped up over the ring beam leaving a gap for a clear-storey window strip, that filters in a soft light along the plywood undercroft of the roof, even when all the blinds are drawn.
The drawing explores the tectonic layering and componentisatiom of this apparently simple construct.








