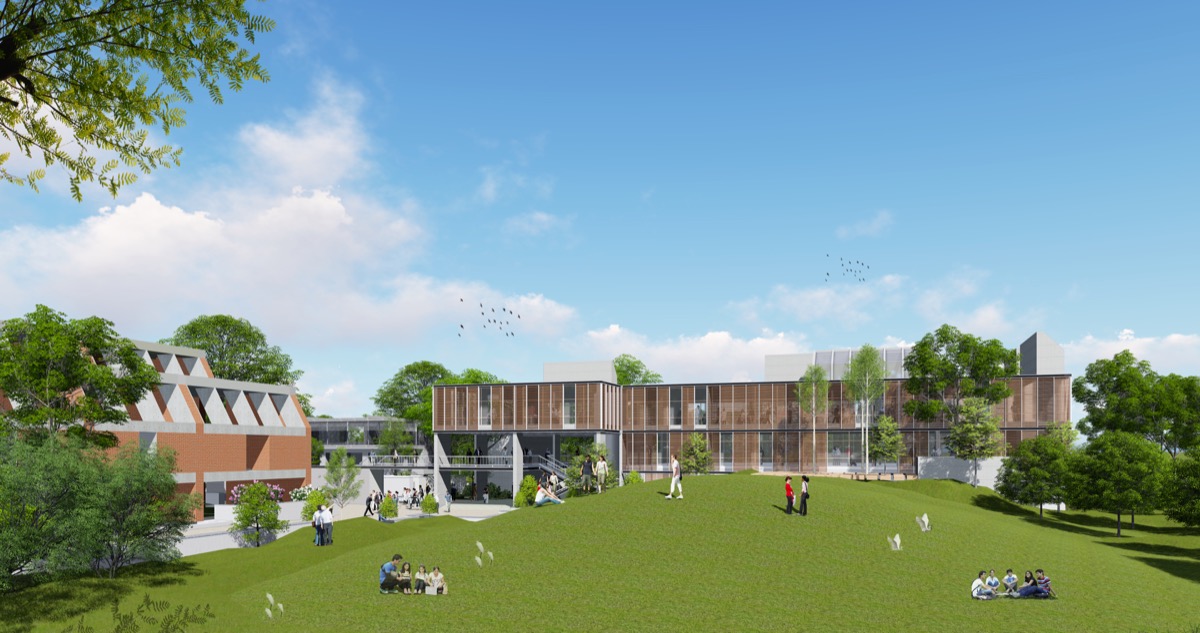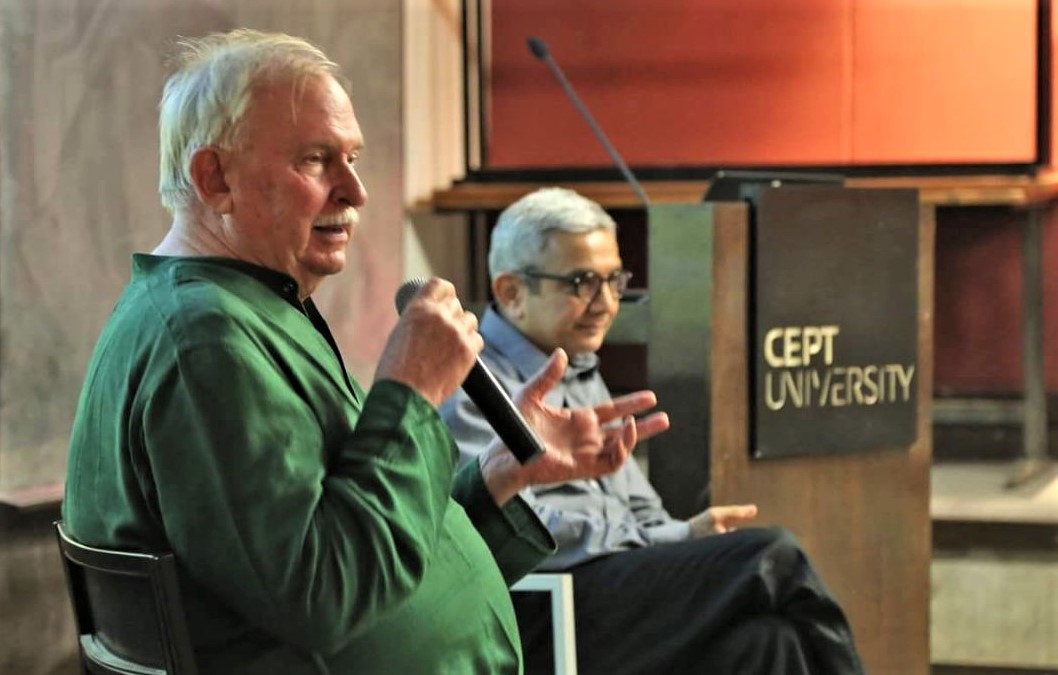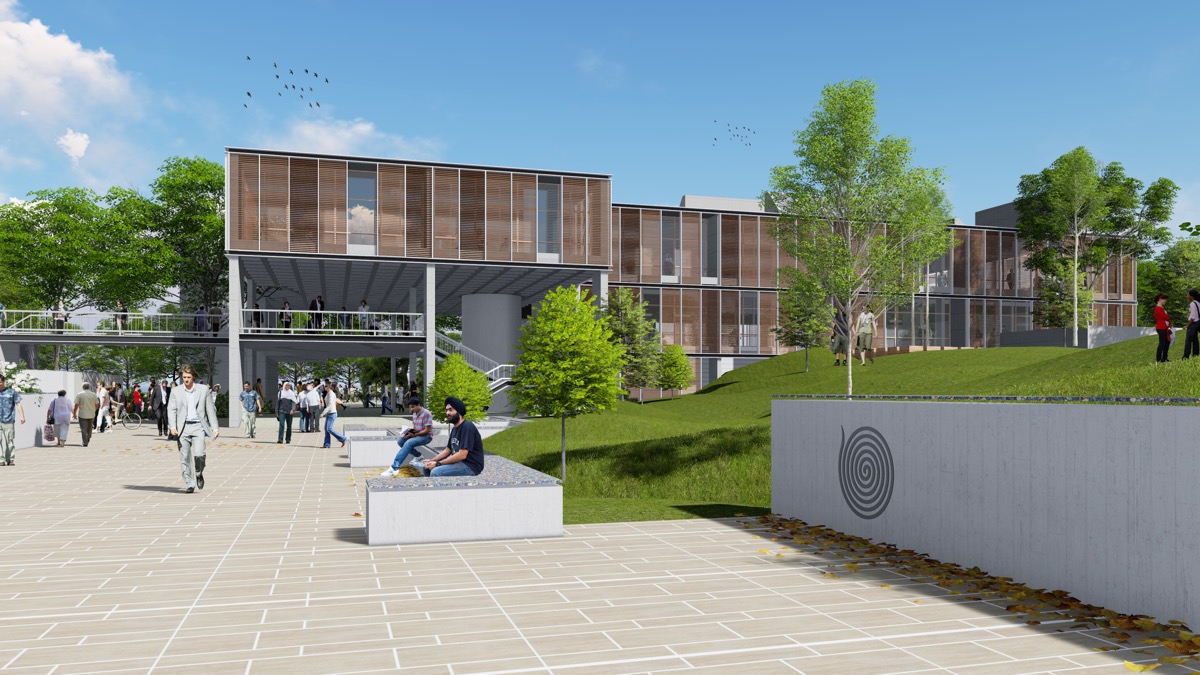A few days ago, ArchitectureLive! had published the Proposal for the Academic Hub at CEPT University, designed by Christopher Charles Benninger Architects (CBA). CCBA shared that the proposal is in its conceptual stage and has been shared publicly to receive comments and feedback from the fraternity.

The design proposal by CCBA has received stark criticism from the fraternity on many fronts, from functional issues to aesthetics, and even the presentation made at the CEPT University.

FAAA (Faculty of Architecture Alumni Association) which was founded in 2011, has stepped in and reached out to the CEPT Governing Council to reconsider the proposal and look into alternatives for growth and expansion, while respecting the spirit of the present Campus. In its newsletter which was shared today, FAAA has mentioned that “the existing Campus is today acknowledged as being of Universal value, on the lines of projects like the Bahaus..” and,
A retrofitted Master Plan on the existing 8 acre Campus, alongside “Modern Heritage Buildings, as a part of the Iconic Campus” cannot address the new aspirations of growth of CEPT. Alumni have expressed their concerns that the physical densification by the new proposals/buildings takes away from the existing campus. This is a matter of serious concern for the Alumni.
The copy of the letter sent to the CEPT Governing Council is shared below:
Share your comments and feedback on the issue below.











