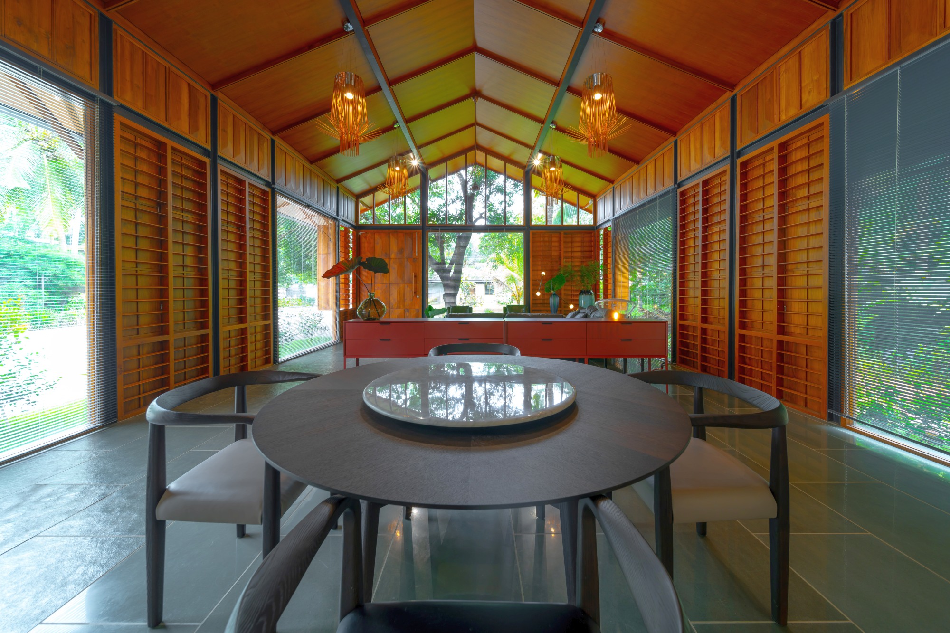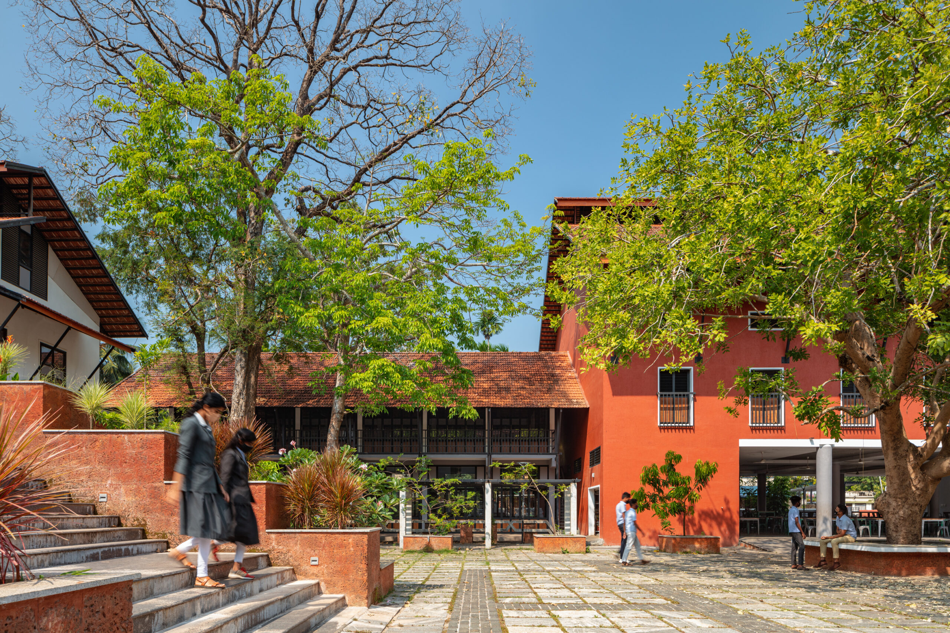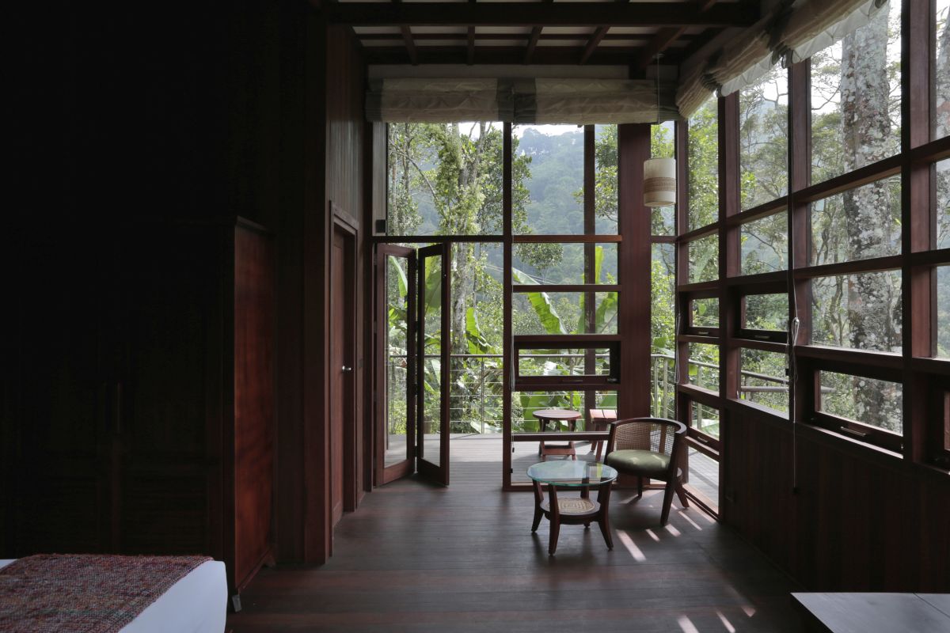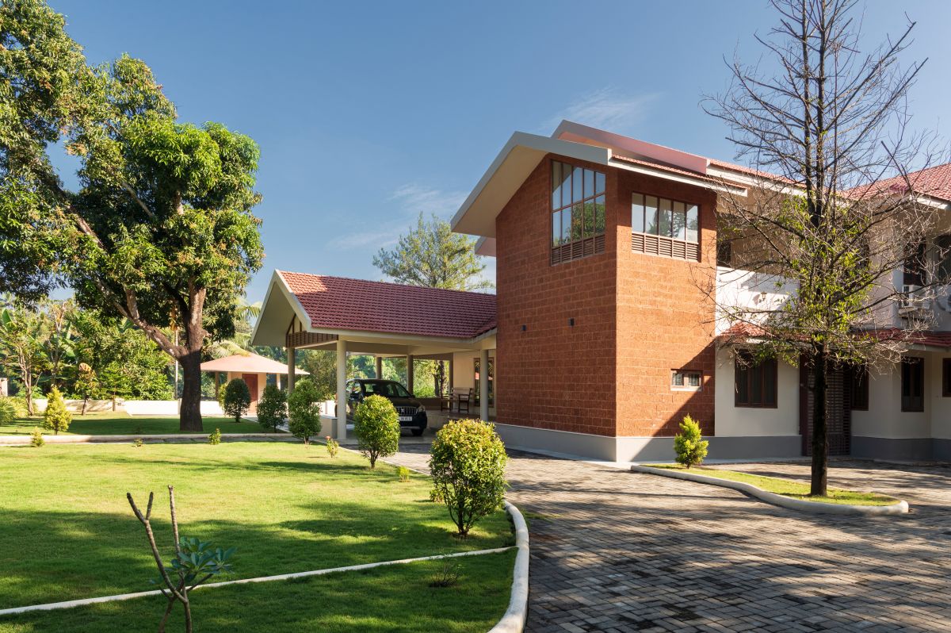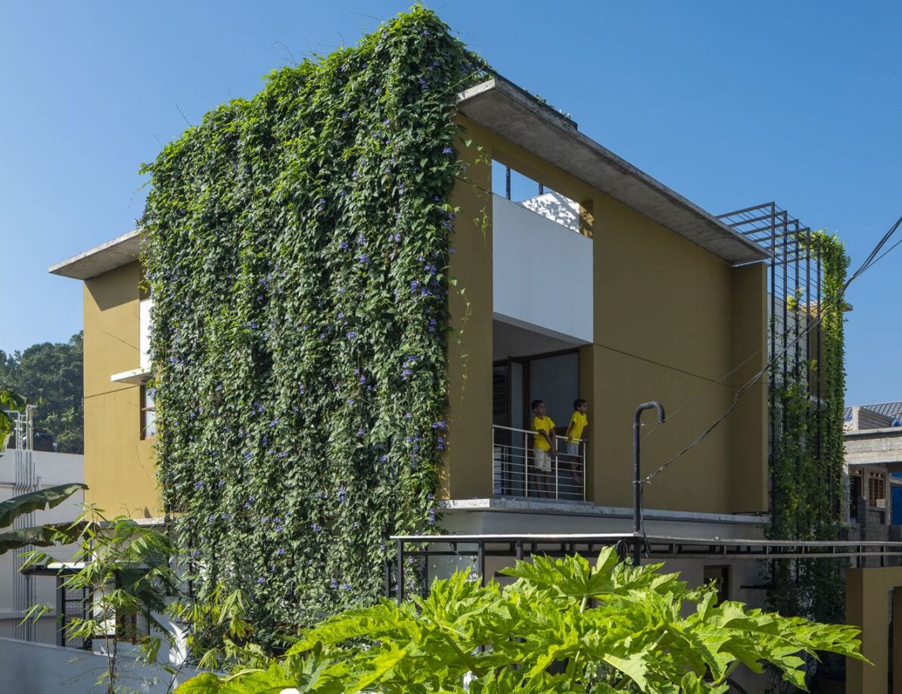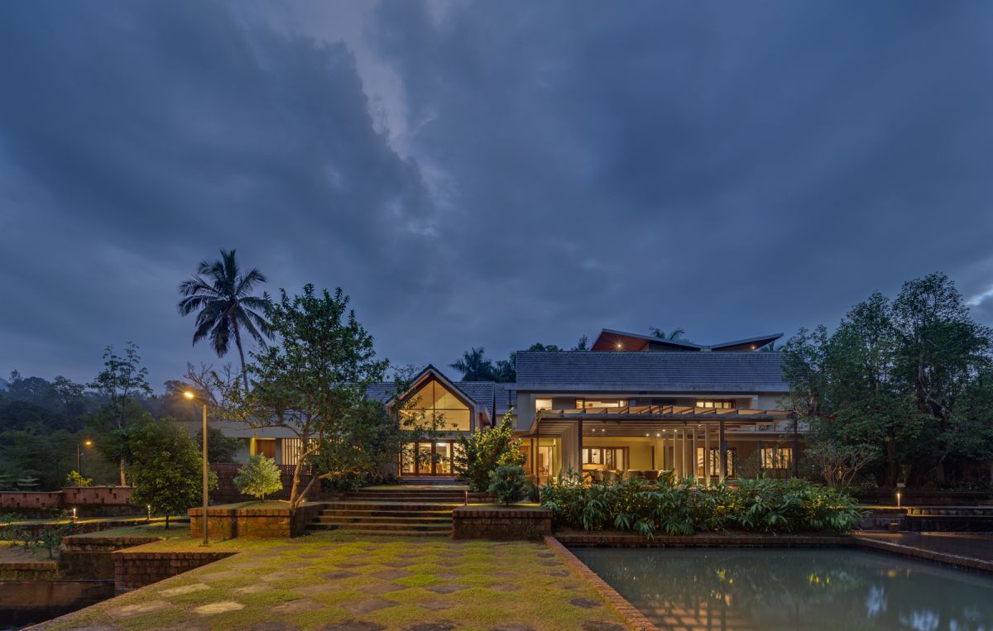
The Stoic Wall Residence, Kerala, by LIJO.RENY.architects
Immersed within the captivating embrace of a hot and humid tropical climate, ‘The Stoic Wall Residence’ harmoniously combines indoor and outdoor living. Situated in Kadirur, Kerala, amidst its scorching heat, incessant monsoon rains, and lush vegetation, this home exemplifies the art of harmonizing with nature.


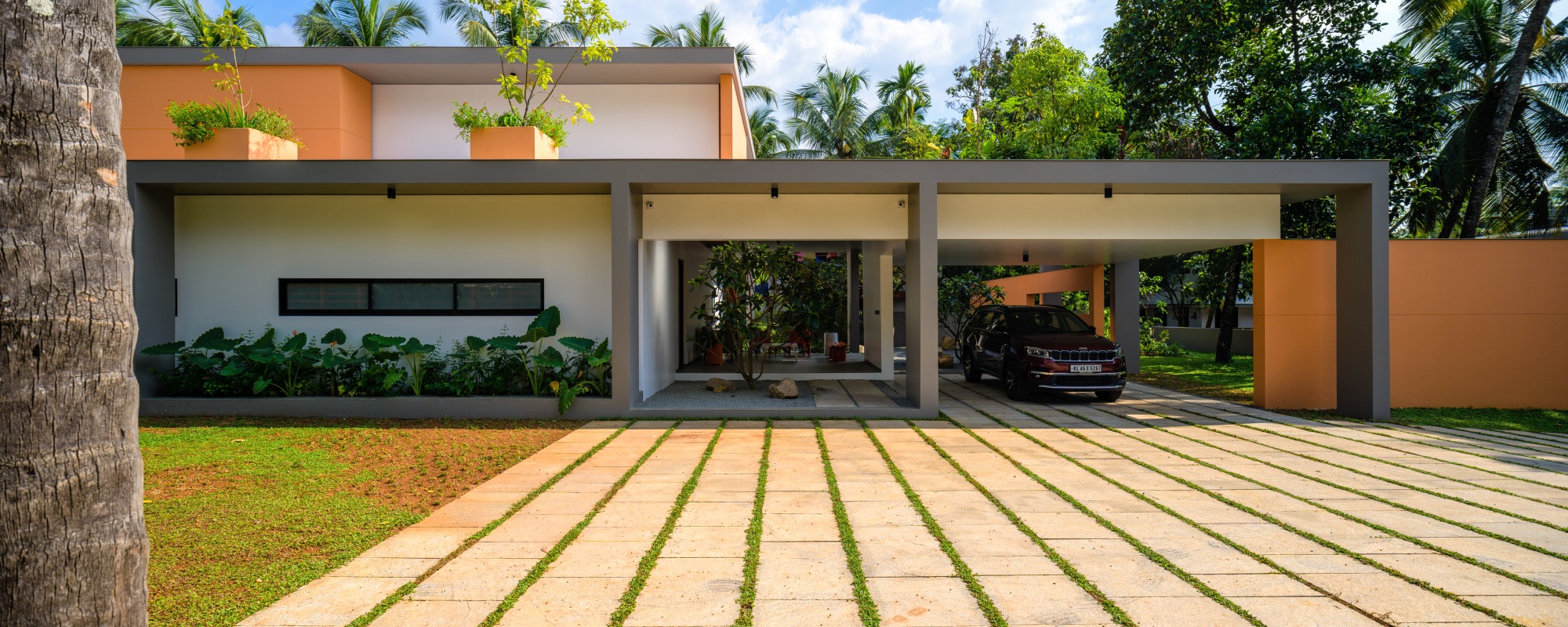
![SGAA Residence, Wayanad, Kerala, [ar&de]](https://architecture.live/wp-content/uploads/2023/03/20.jpg)


