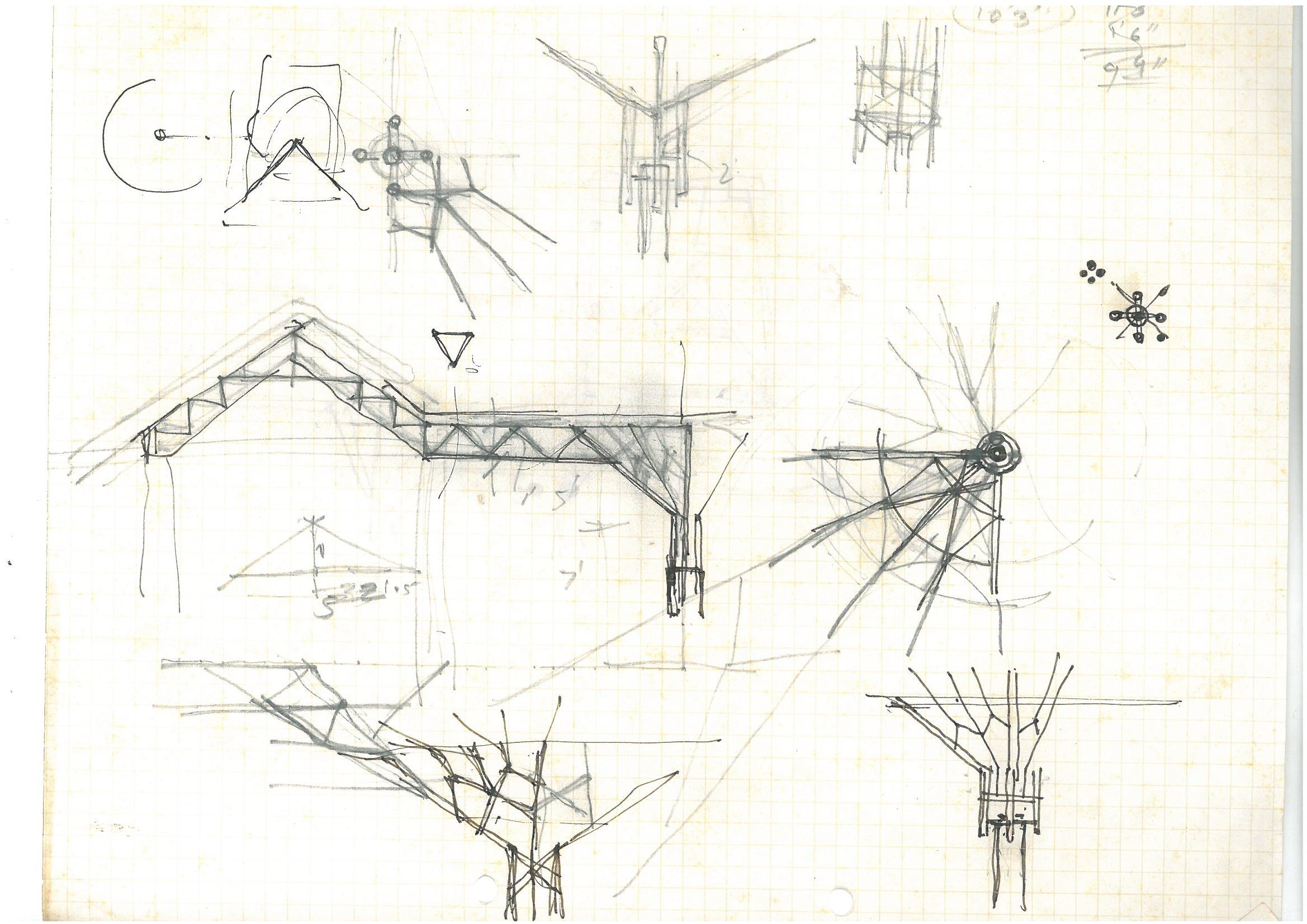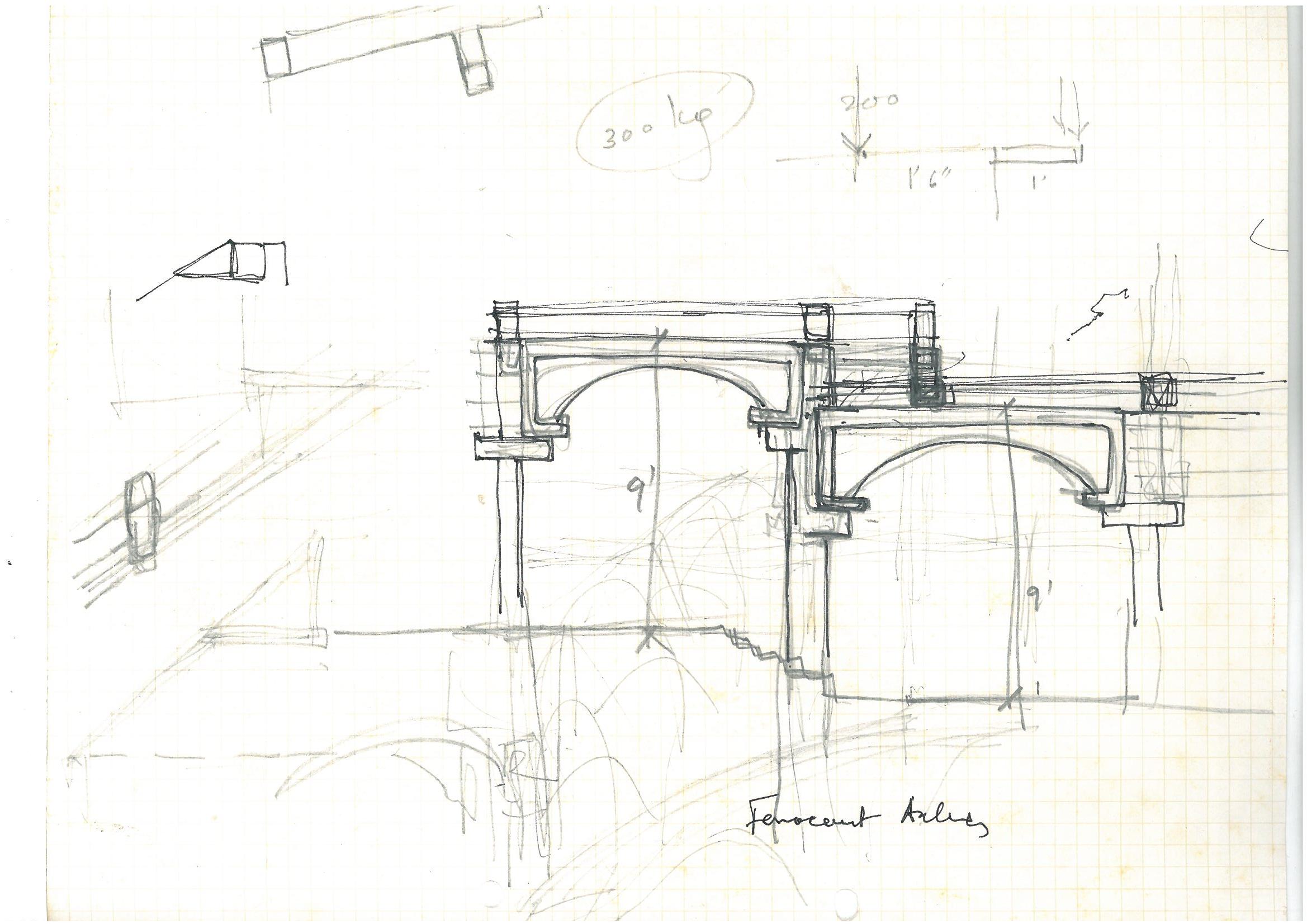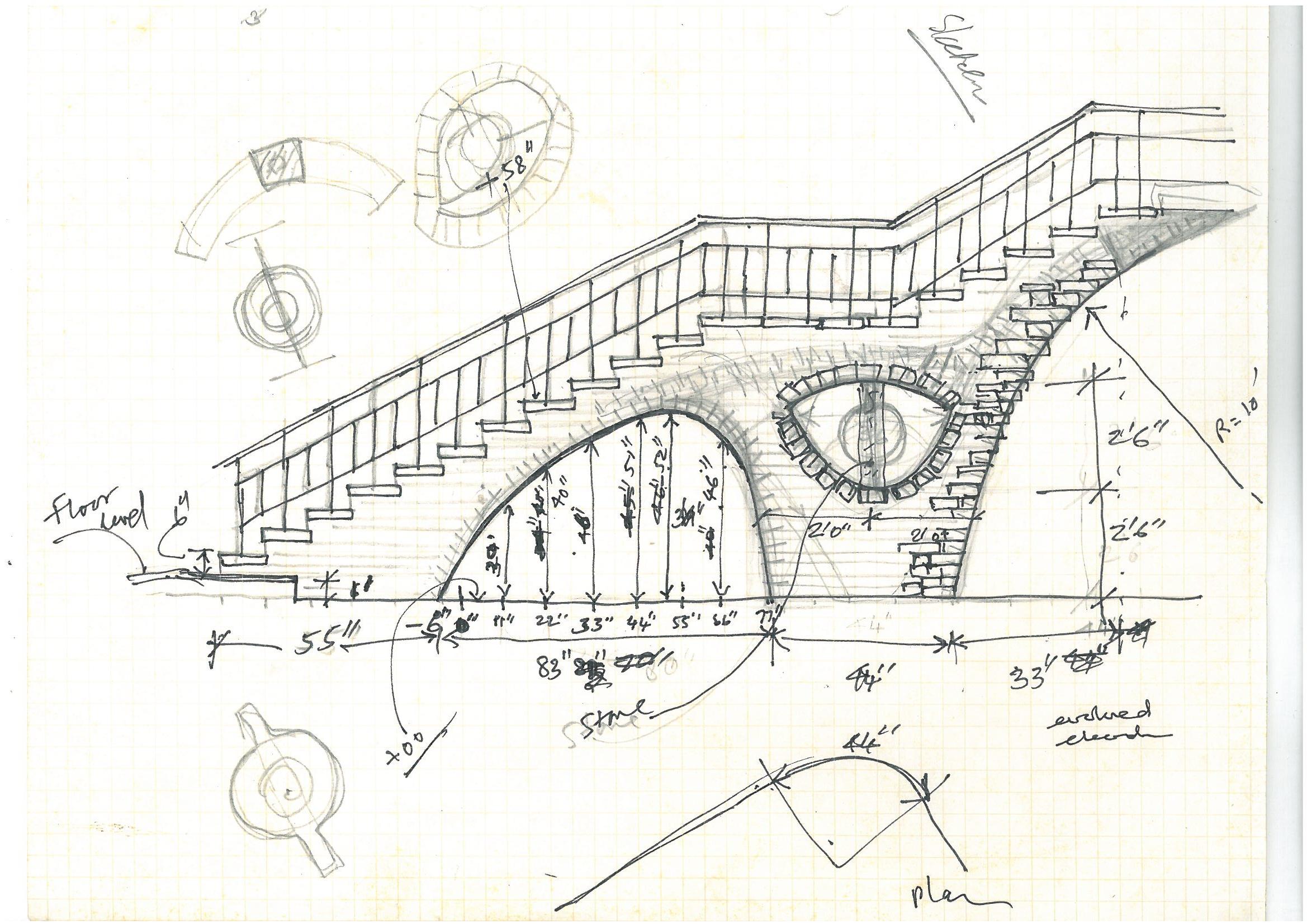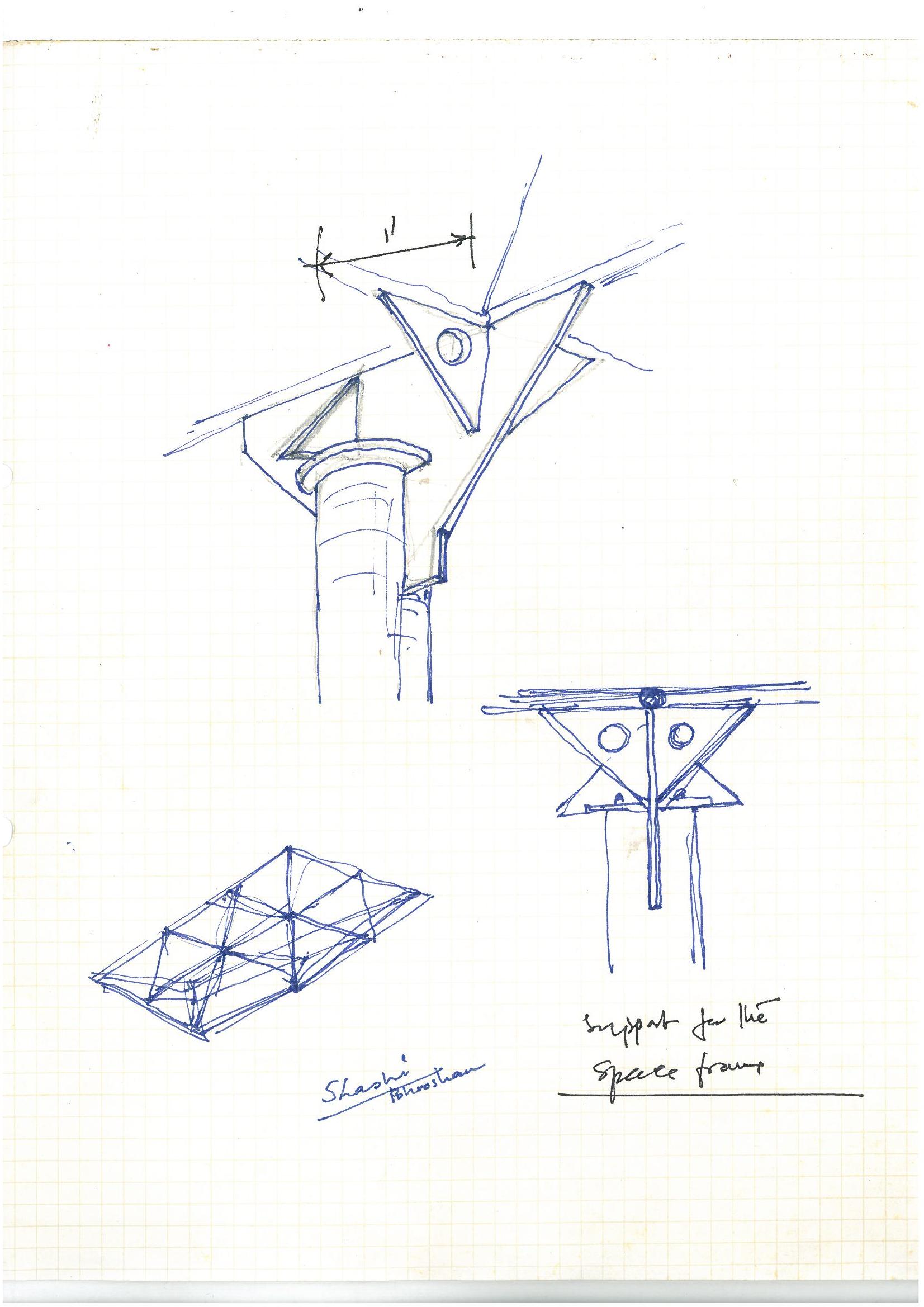This place was developed over a long time (from 1991 to 1994 in two phases) on the periphery of Mysore city by the side of Bangalore to Kozhikode Highway. It was originally thought of as a club and Naturopathy spa, but Mysore city was not big enough to absorb it then. So it transformed more as resort hotel for the tourist city. The brief did not undergo any major change but added more rooms to the original 5 cottages.
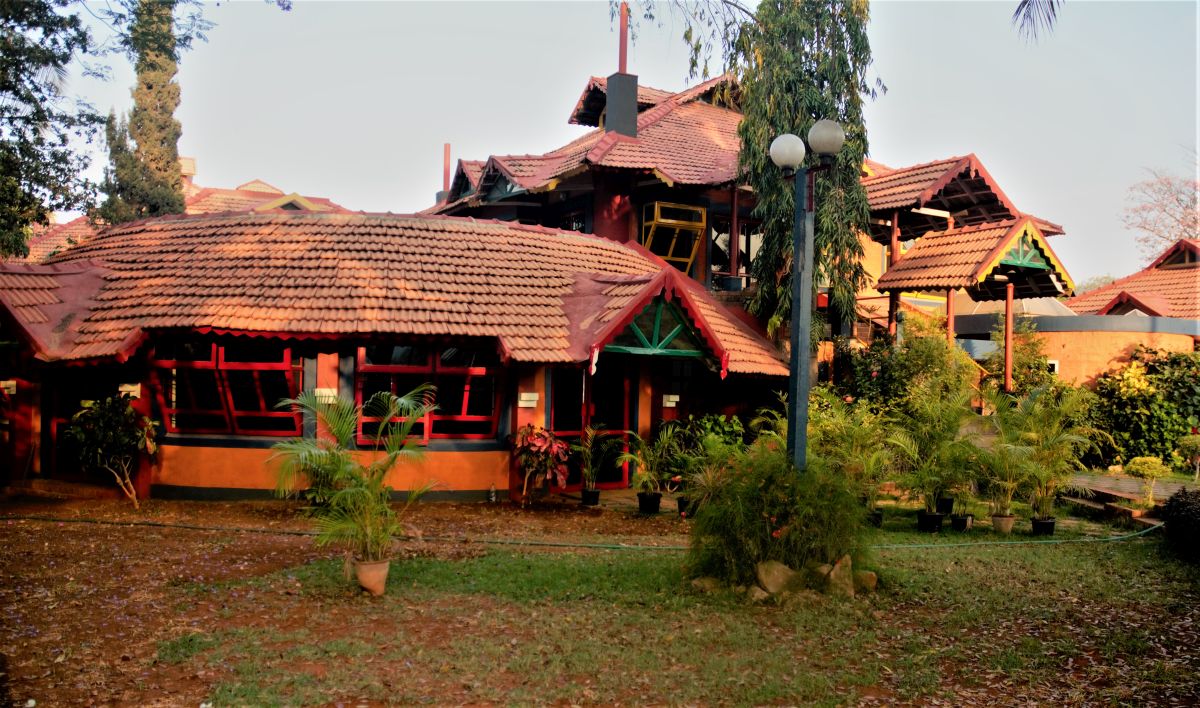 The place was christened as The Village before it was designed. The promoters wanted to showcase the romanticised goodness of the rural settlements to sell it to city dwellers and travellers. Albeit the name it was to contain all that it was an urban need and to provide for the comfort and luxuries of a city. This contradiction provided the basic theme to the architecture.
The place was christened as The Village before it was designed. The promoters wanted to showcase the romanticised goodness of the rural settlements to sell it to city dwellers and travellers. Albeit the name it was to contain all that it was an urban need and to provide for the comfort and luxuries of a city. This contradiction provided the basic theme to the architecture.
The form was to give an ambience of the rural setting, close to the earth feeling. The method of construction that is eco conscious and green at a time it was not known as today and developed from traditional skills. All that was not compatible and feasible with the content of brief, so early stage of design, we decided to do a hybrid technology and showcase the contradiction itself. So we had decided on stabilised mud blocks as and ferro-cement arches for walls and spans, coconut wood timber rafters, steel and timber combination trusses, steel pipe space frames and Mangalore tiled sloping roofs. The architecture was derived from this materiality of making of the place.
This simulated village in form, a place that it was not to be, was built the way villagers built. With minimal drawings and more with close interaction with workers at site and using more sketches and oral explanations and using “code” names for carpenters to understand a particular detail. The full drawings were made later by measuring the built.
– B.S.Bhooshan / BSB Architects
Sketches made on site:
The spaces were organised around the periphery of the site, in an L shape. The entrance was taken in the middle to an arrival space opening to an expanse of landscaped greenery with an open assembly and performance space in front. Turn to the left leads one to the reception and offices and then to the cottages overlooking the hill beyond the road, now a national highway. To the right the access spine flows to a restaurant, and meanders along interspersed episodes of lounge spaces and winding and stepping down to a series of rooms, playing a game of hide and seek. The access corridor was created as a narrative, varying in width and direction and slowly revealing like a text of story. A stairway was introduced in the middle of the spine winding and landing on an access bridge corridor, though not exactly above the one below but floating and meandering in a similar way. The stairs were uniquely built with an exposed-brick- spine wall of 60 cm wide and saddled with granite treads. The treads were held stable by their own weights and steel railings. The entire space of the stairs were roofed by translucent sheets over concrete pergola providing a most dramatic access spaces to the rooms with a generous sprinkling of greenery. The intention was to make access pace more interesting as a narrative text than usual drab corridors.
The foundations were made of boulder filled lime cement concrete for reducing the cost of construction and to reduce embedded energy. Similarly, walls and columns were of stabilised mud blocks using the soil from the excavation made on the site. Filler slabs of concrete using 360 x 250 mm of fired hollow terracotta formed the intermediate slabs. Flooring used traditional terracotta tiles and red oxide finished cement floor.
A separate access from the road led to another bar cum restaurant in the ground floor and a party space with a dance floor at the first. The large party space pass roofed with tiles on coconut rafters placed over a steel space-frame and sits over the kitchen below.
This simulated village in form, a place that it was not to be, was built the way villagers built. With minimal drawings and more with close interaction with workers at site and using more sketches and oral explanations and using “code” names for carpenters to understand a particular detail. The full drawings were made later by measuring the built.
To this extend it was an experiment in many ways and an early attempt towards green building.
Images:
Drawings:

