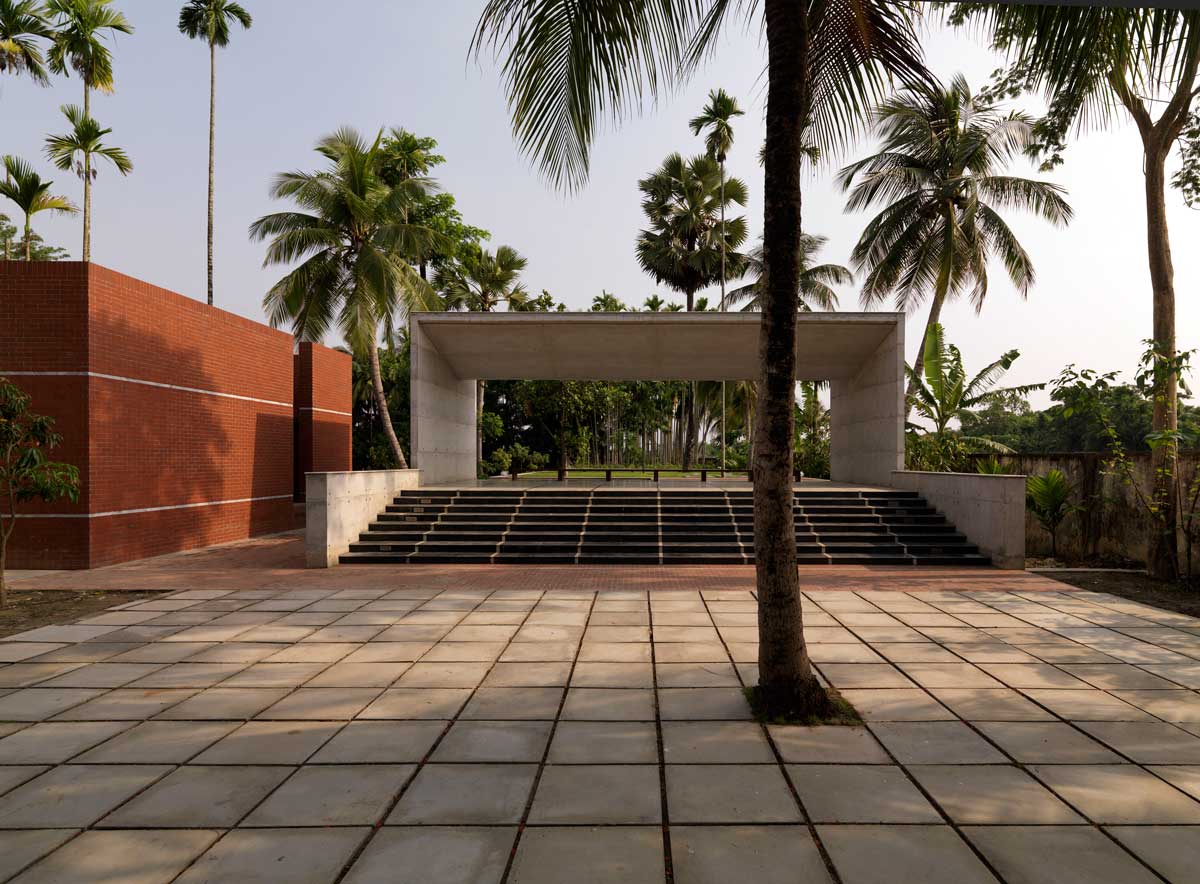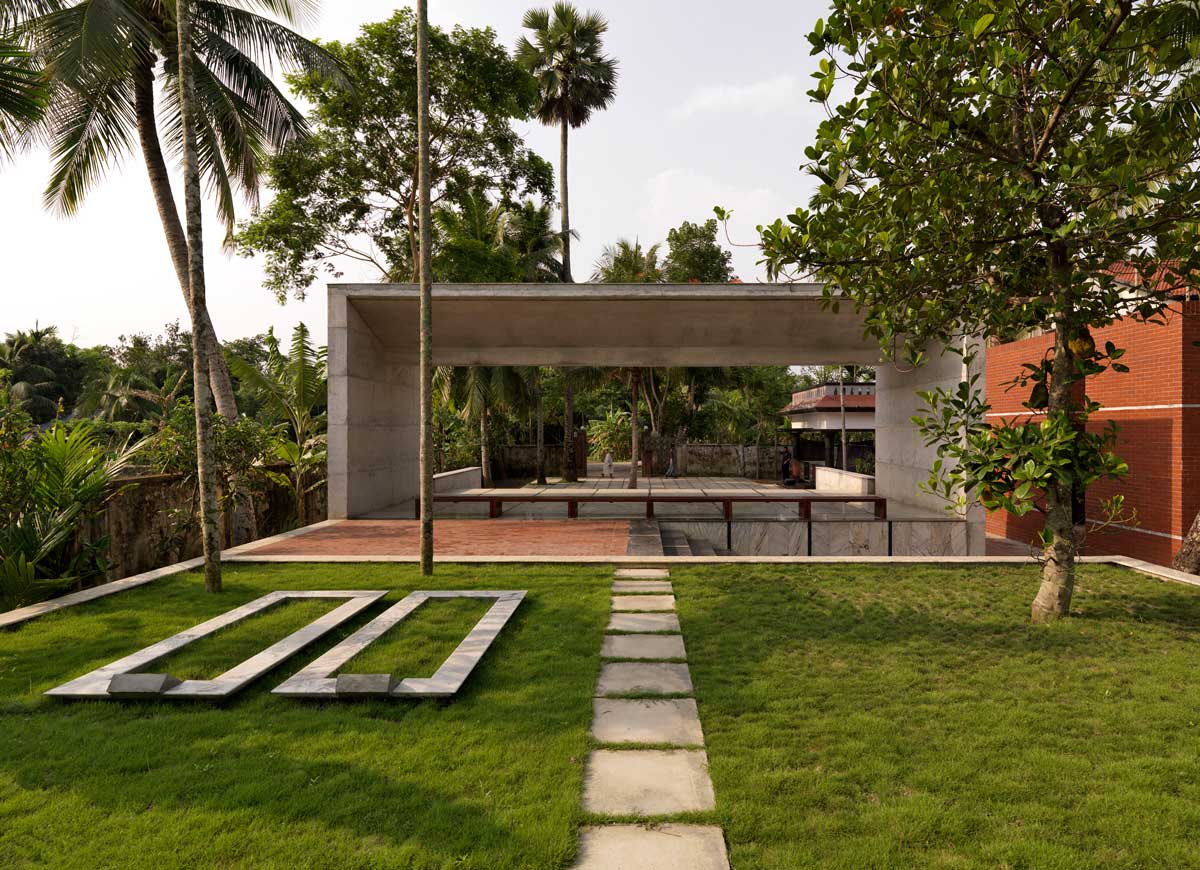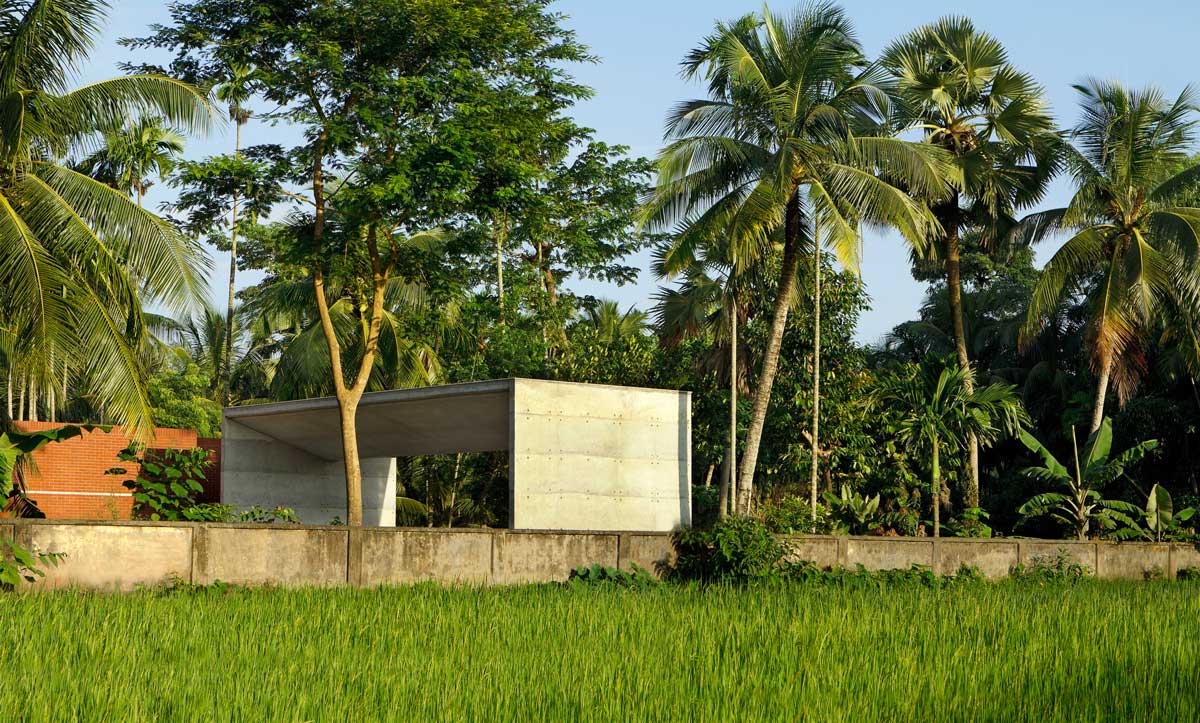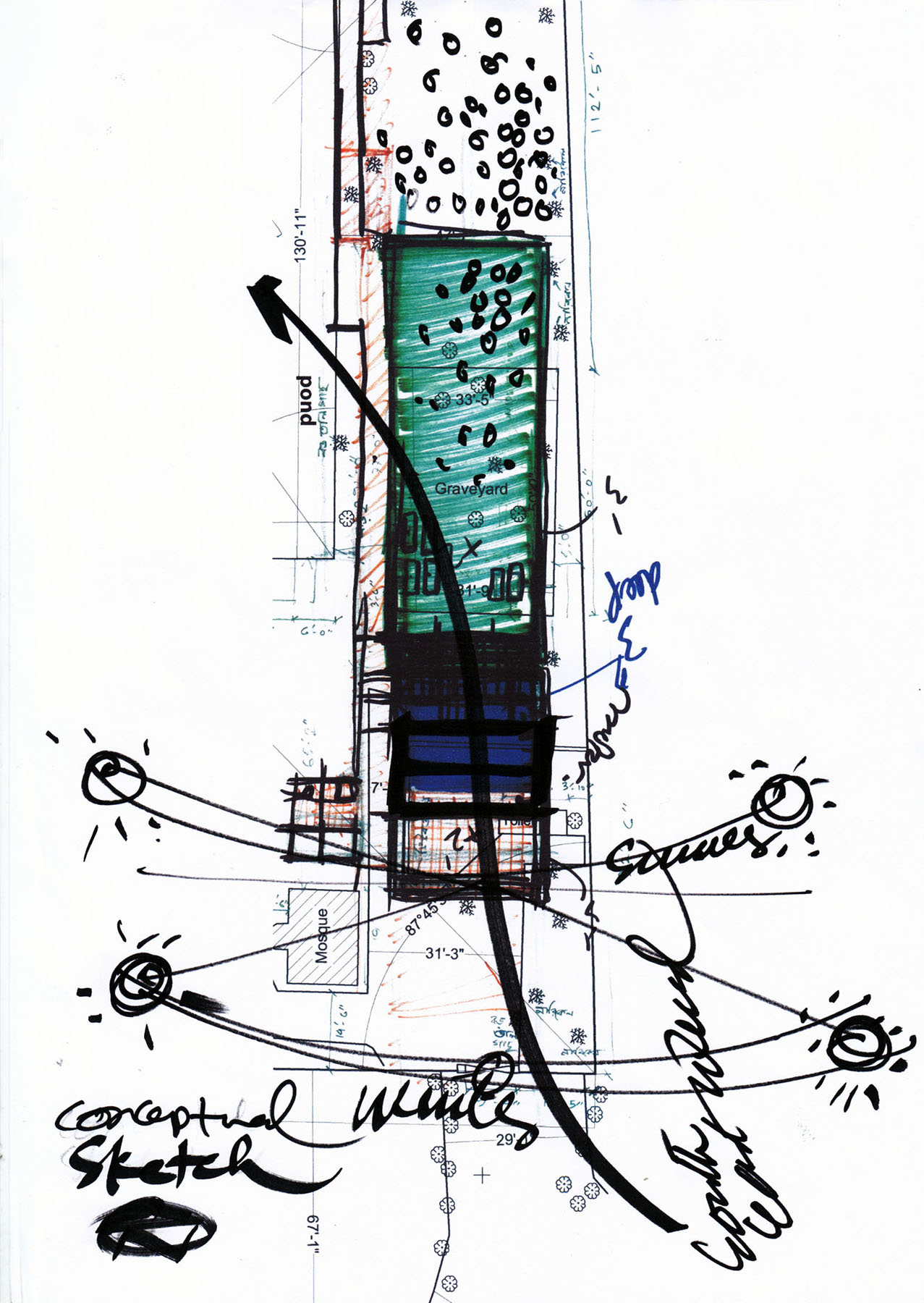In appreciation of life
The graveyard is a metaphor that contains death and appreciates earthly life. In the process of temporal hustle and bustle, we often seem to overlook the fact that this planet is only a threshold space between the ‘foreplay’ and the ‘aftermath’ of life. This triggered the design to create a transcending space connecting the temporal to the celestial being through a frame made of concrete.
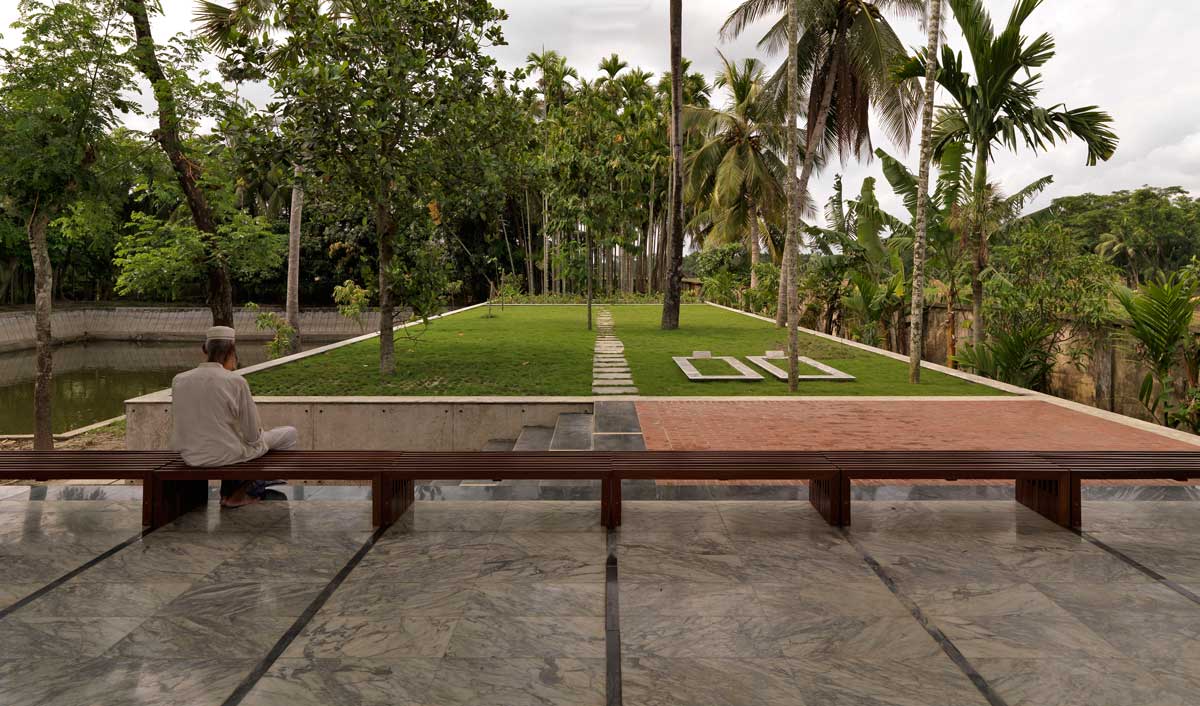
In this graveyard, silence is ushered with the breeze flowing in from the adjacent paddy fields along with a lone bench and together they create a place of contemplation.
The village in Botkhil in the southern Bangladesh is surrounded by farmsteads with crops changing colours from bright green during monsoon to profound fire gold in autumn. This is the country home of Mr. Salauddin Ahmed, where his parents spent their lifetime. He wished for their final resting ground to speak of his love, affection and respect for his parents, and for all the other family members to be placed here in due course in the years to come.
Facts:
Client / Owner :Mr. Salauddin Ahmed

