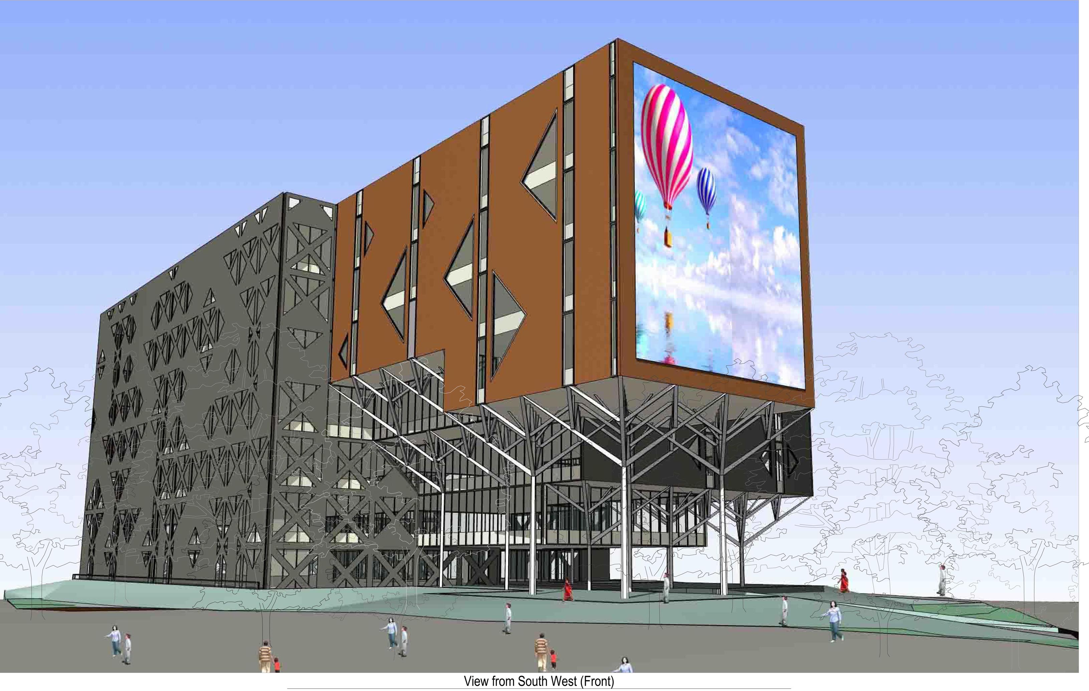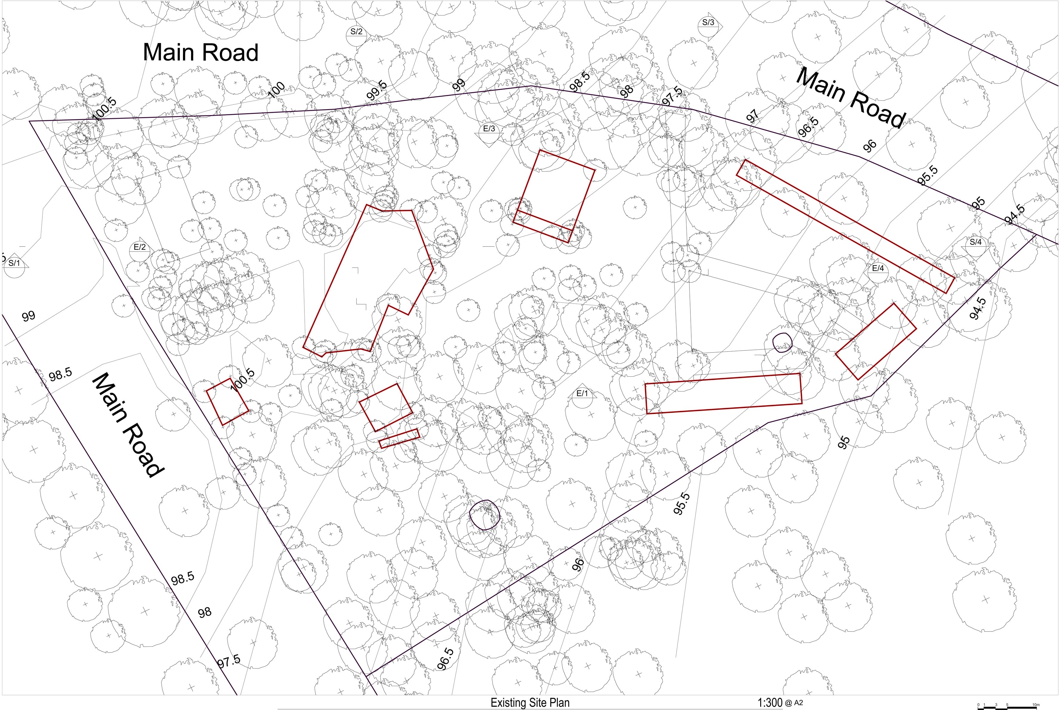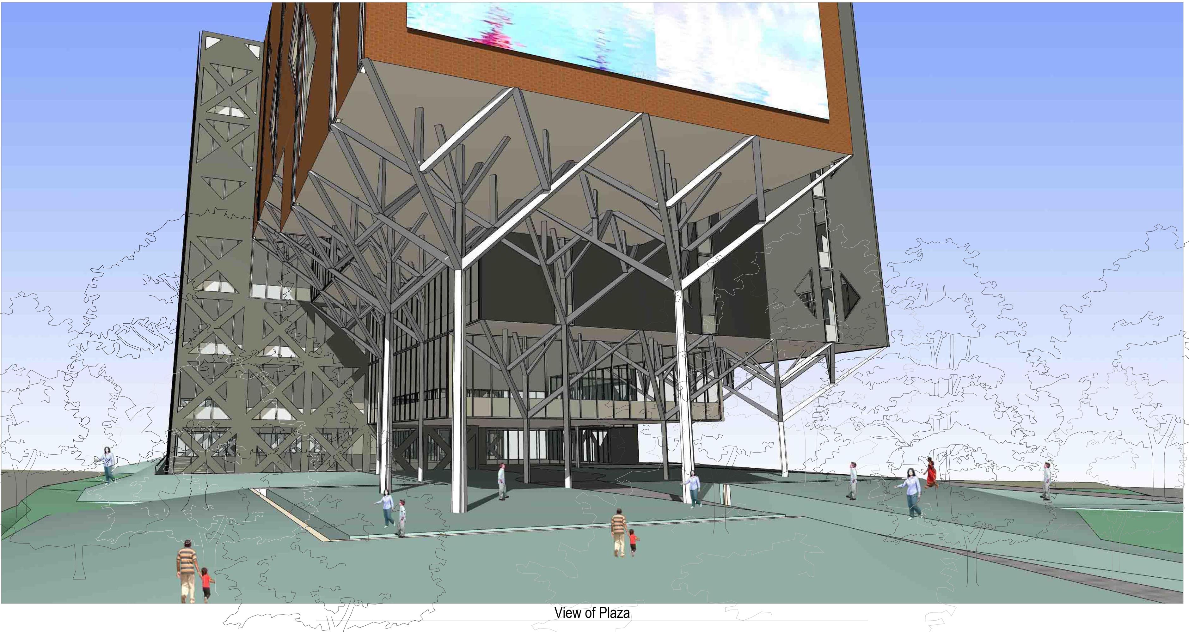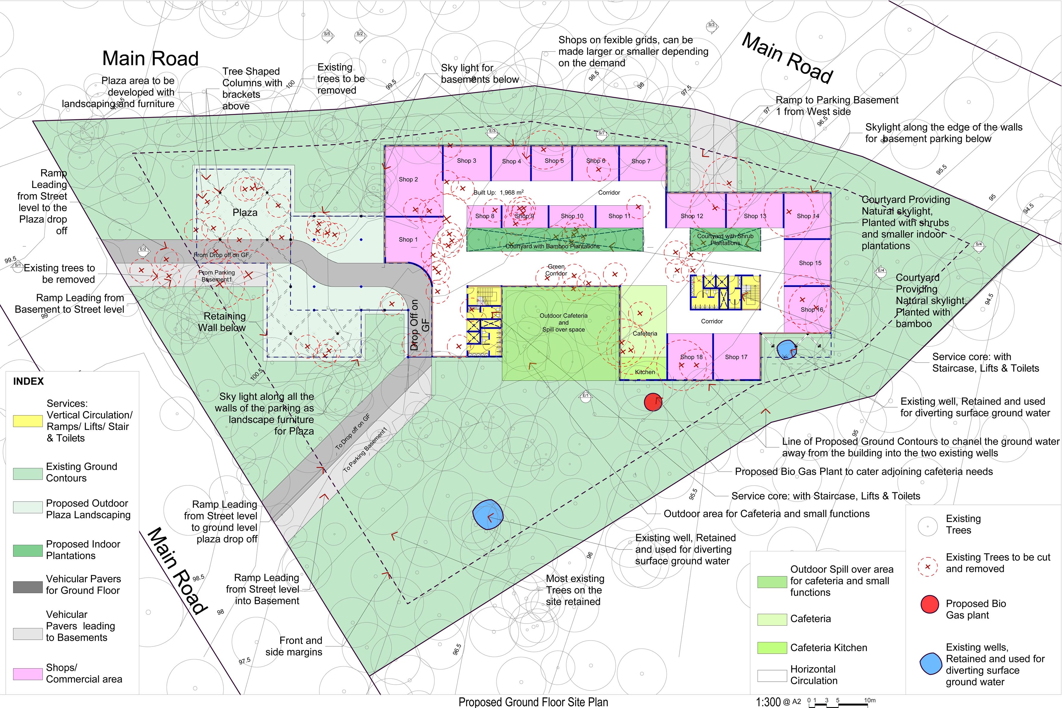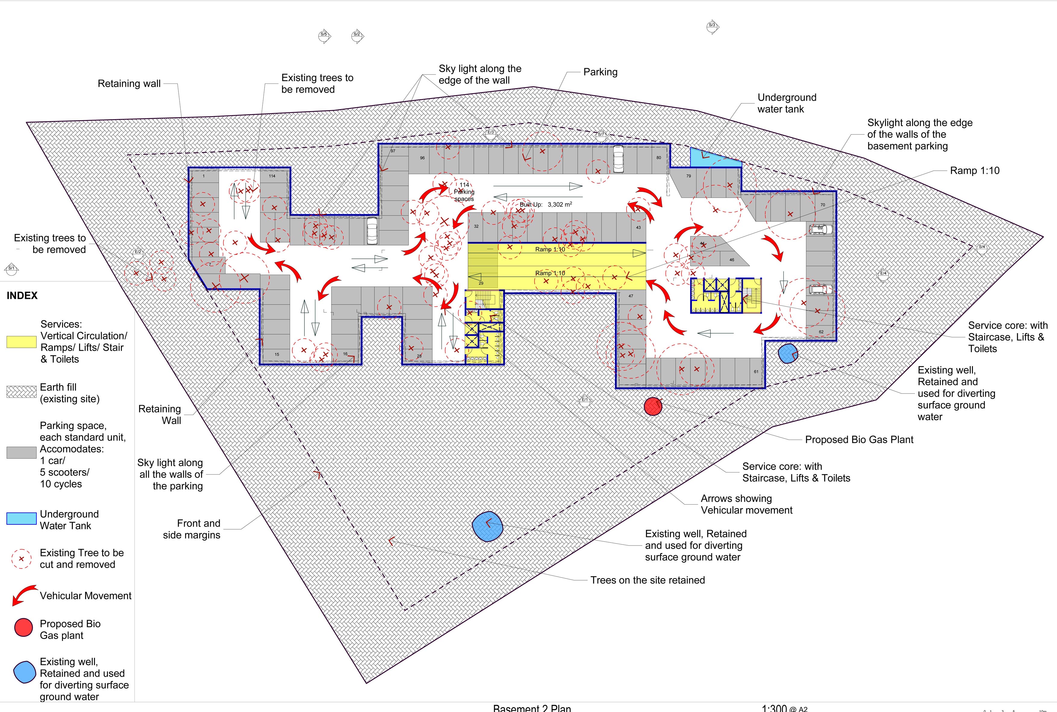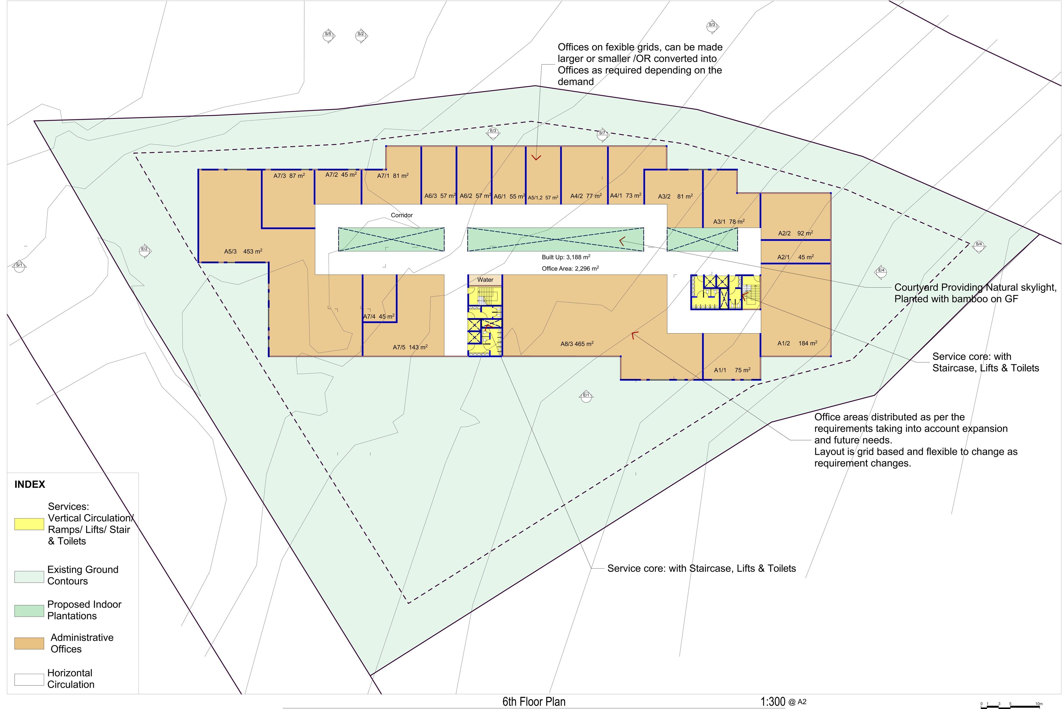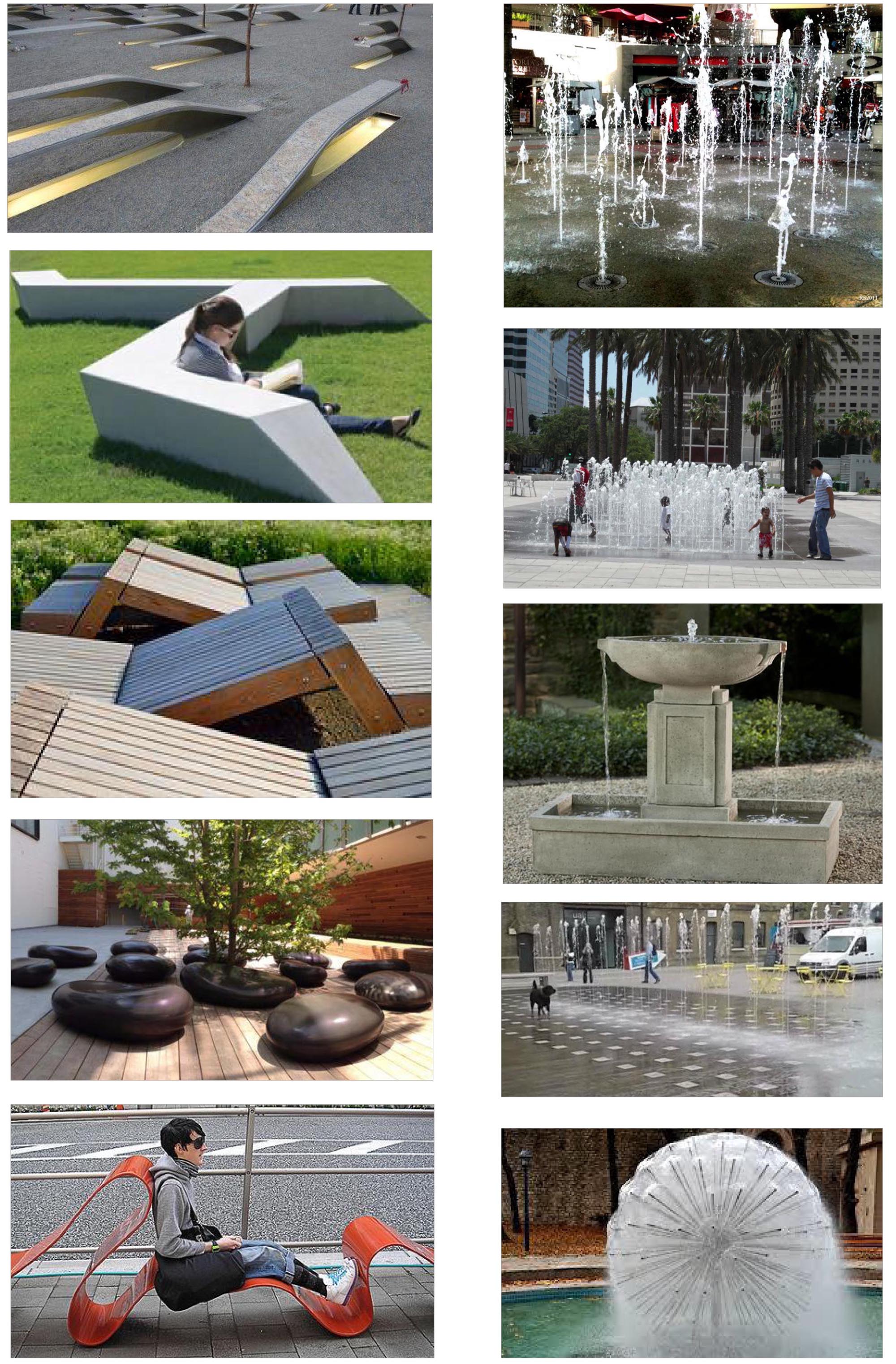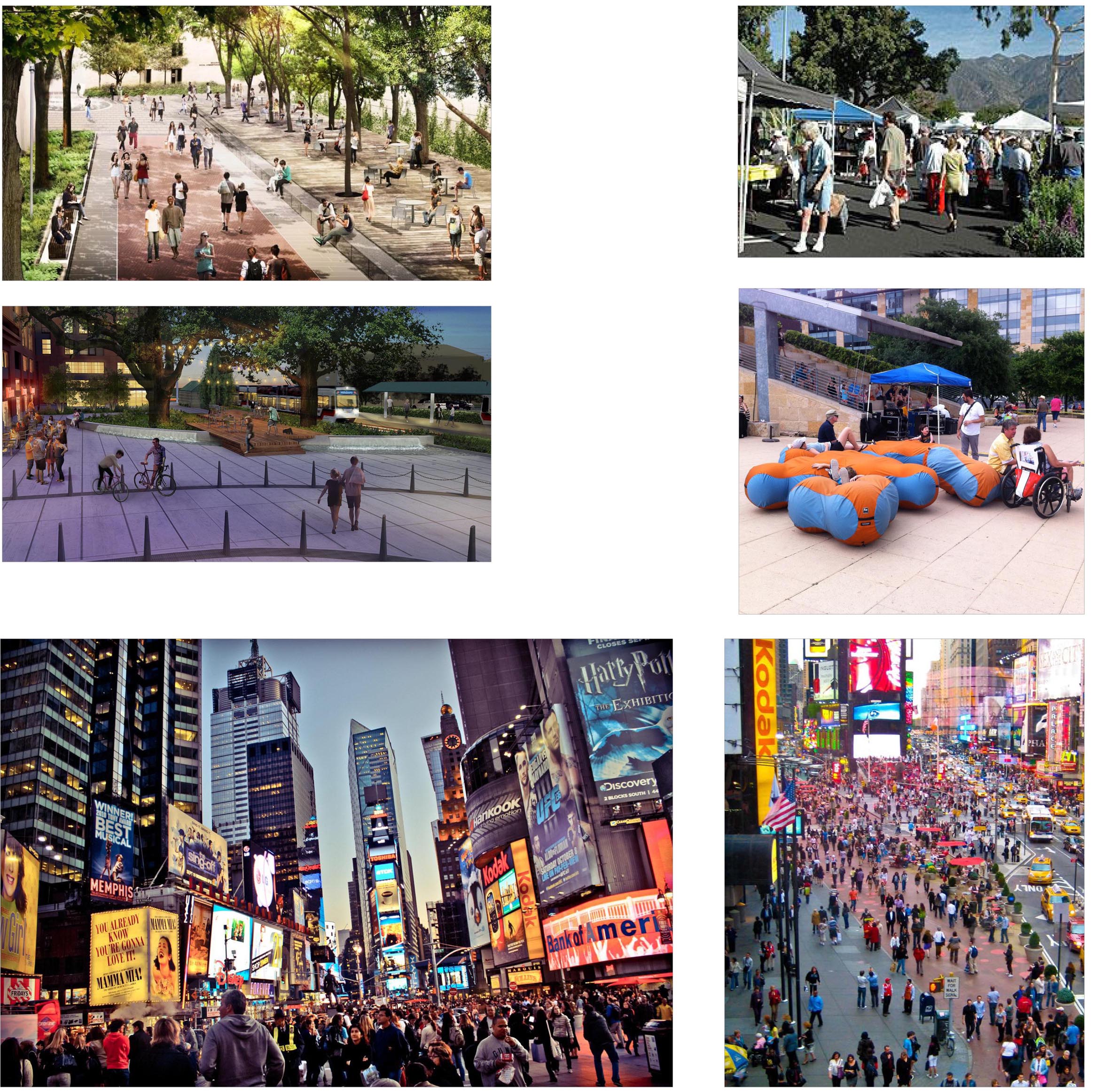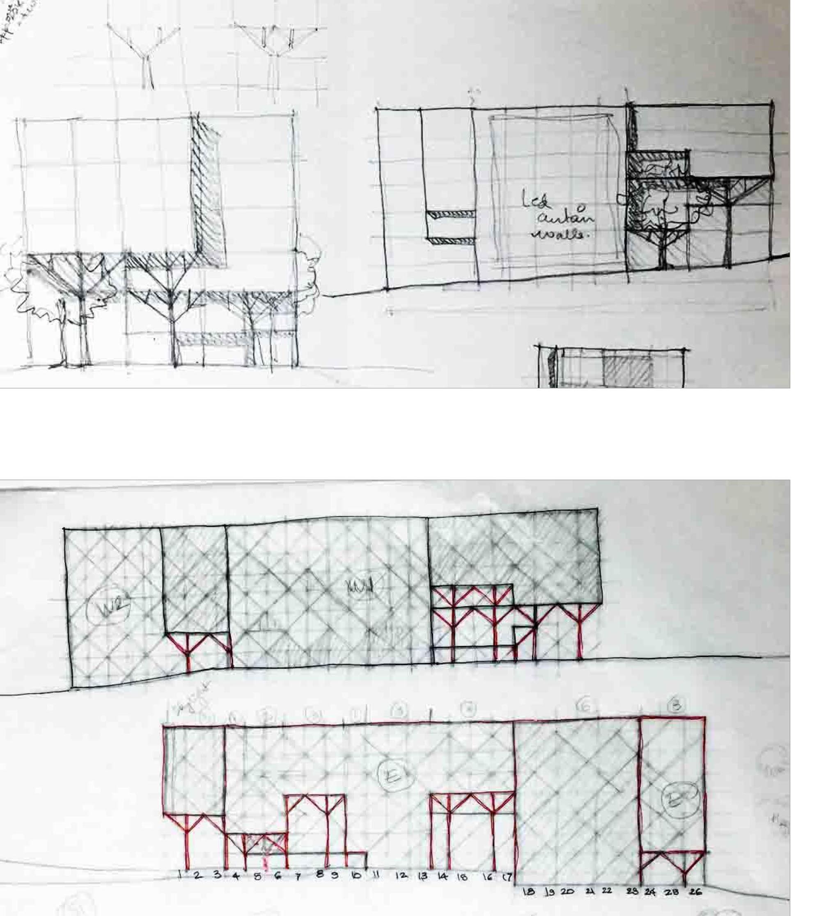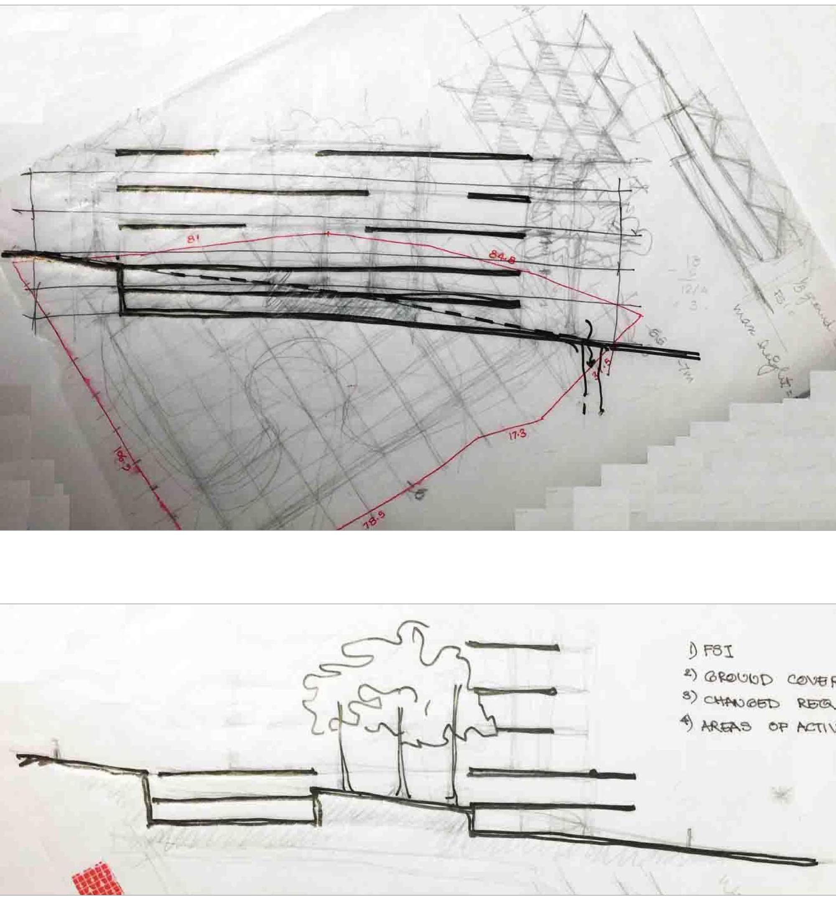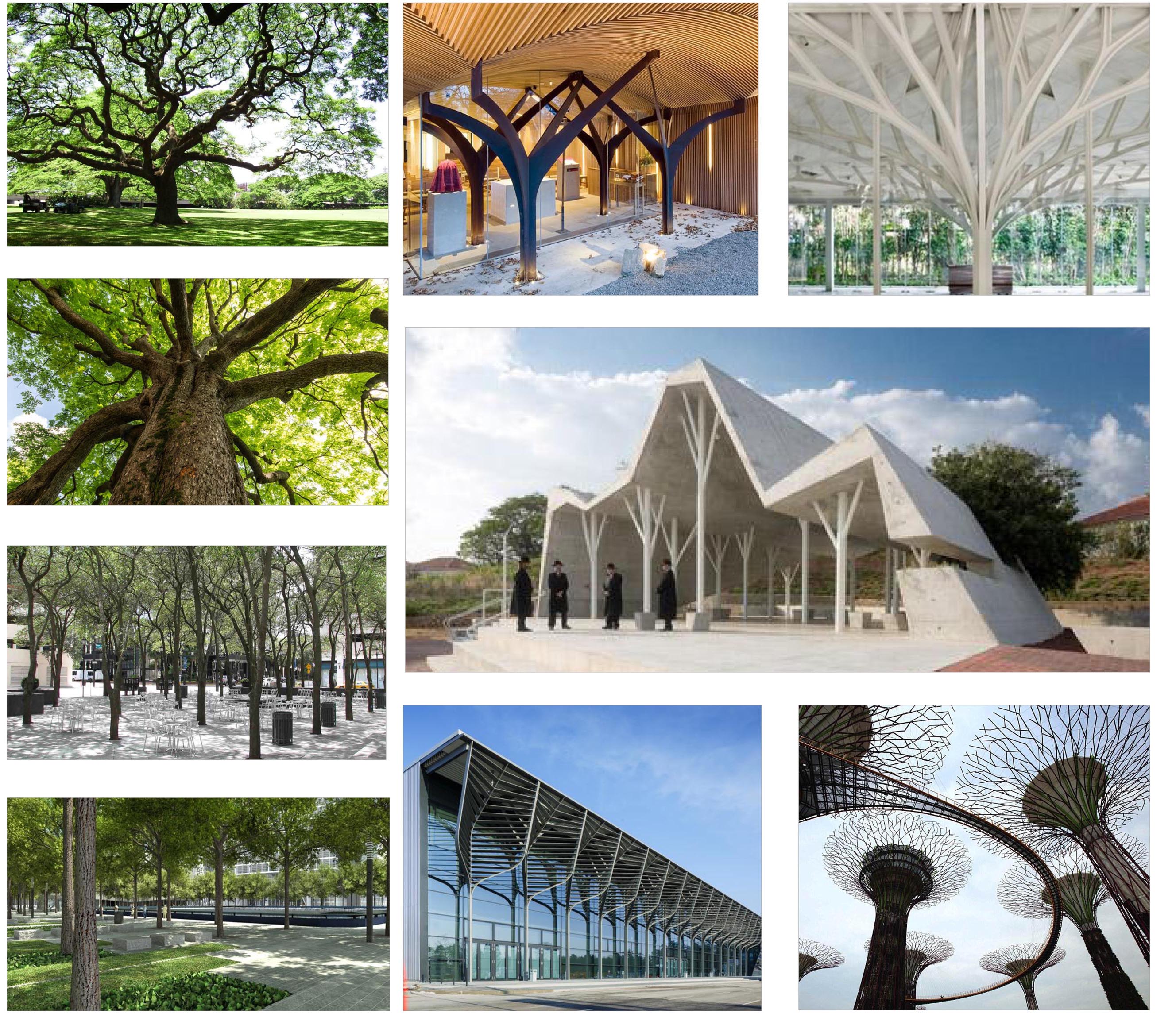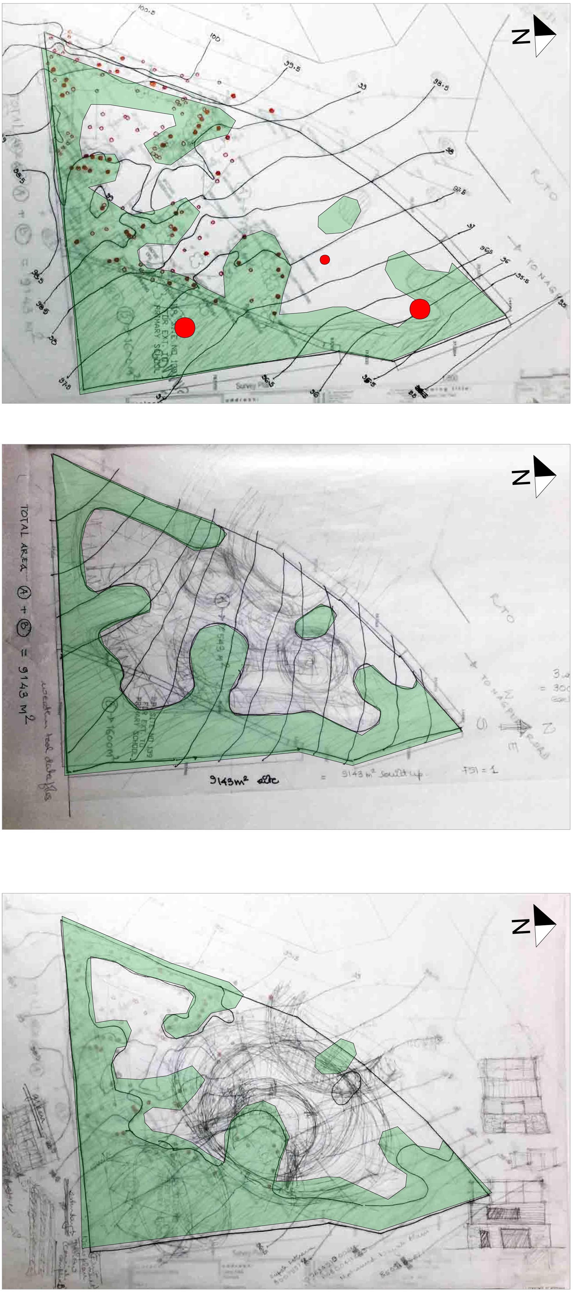PLACING THE BUILDING BLOCK:
The site Being covered densely with trees, it was very important to mark the areas with dense trees. The green Hatch helps to distinguish these areas, green being densely covered with trees, areas without large trees.
The red shows the location of the wells, such that ground water can be channeled to help improve the ground water table.
The alternatives to fit the site area without trees (being a very organic shape) became obvious that the building shape was thought to be comprised of curves, as seen in various process sketches.
To make the habitable spaces more functional and efficiently use the spaces, it became important to let straight lines determine the shape of the building, accommodating the trees in Plan and in Volume.
These Tree courts that punctured the building mass at intervals thus created open pockets, helped in light and ventilation in the otherwise long narrow building block.
SITE:
The idea to retain the character of the densely tree covered, even after placing the building and is achieved by:
-
Creating open plaza, as gathering spaces, where activities could spill out
-
Mimicking and adapting the structure to match the trees (learning from nature)
-
Apart from the aesthetic advantages of trees on site, it is also helpful to naturally shade the site (very important for climate of Amravati)
-
The plaza areas will play a very important role by creating spill over spaces, where a transition between the Office/ Commercial space and the Landcape is created.
-
The Plaza could also be Leased out for installations, temporary Kiosks, and Markets, to add vibrant public participation and life.
-
The adaption of the tree shaped columns help in load distribution and reduce the costs for such large spans. Various examples where the structural members are influenced by trees have been studied.
SITE SLOPE:
The site has a slope towards the north with the highest side towards the south and the highest point towards the south West corner. The Main access road to the site is also from the South. The total difference between the highest and the lowest point on
the site is about 7mts. This gives an advantage, that the 2 basement parking floors can
go below the ground line from South, and the only part that is seen from the Main Road, is just the Commercial and office block, eliminating all the noise and pollution associated with getting the vehicles on site and parking.
TREE SHAPED COLUMNS:
Besides aesthetic advantage, The adaption of the tree shaped columns help in load distribution and reduce the costs for such large spans. Process Sketches studying the structure and the elevation studies, show that the effect created is of the building mass being part of the trees and appears to be floating above the trees.
AREA DISTRIBUTION:
The office and commercial areas, have been calculated to fit in the grids, and efficiently sit on each floor plate. There is an option of making just the lower 2 floors as commercial, or more floors above as per the needs.
PLAZA:
The Creation of a plaza under the foliage of the trees, helps to create a transition between the build and the landscape and can be used in a variety of ways, including spill over spaces for activities, Gathering spaces, open spaces for markets, and installations. The commercial side (and the main road) towards the south of the site, had shopping complexes and other provisional stores across the street, lack interactive vibrant spaces. The plaza is glamorized by the LED screen, used for advertising, inspired by the ‘Times Square’, New York.
LANDSCAPE: The Creation of a plaza under the foliage of the trees, to create a transition between the build and the landscape. The Skylight to the Parking basements doubles up as furniture in the Plaza, Apart from sculptural and organic furniture. Water features help to add humidity and thus make the ambient environment cooler by
evaporative cooling. All these landscape features make the participation interactive and more enjoyable.
PLANNING: The Earth fill has been encased in retaining walls where required, to save the trees coming within the building block. They have been given generous courtyards, and building has taken its shaped accordingly to give the trees sufficient space.
The natural contours of the site have been used as an advantage to create outdoor spillover spaces and plazas. The areas with Dense existing trees are untouched and only landscaping to enhance the use of the space is proposed.
Although the Office and commercial aspects of the building share the common Plaza space to encourage interactivity and more relaxed working environments, there is an option to make them completely separate.
Lower floors (Ground, First and option Second) are proposed to accommodate commercial shops and other utilities, with adjoining spill over spaces, which can be leased out for temporary kiosks, markets, installations, and events to name a few uses.
The upper Floors Partially Second, Third Floor, Fourth, Fifth and Sixth floors are proposed to be office spaces, giving them privacy, and allowing to keep the functioning of the commercial and office spaces separate. Although they share the Plaza on the ground, Entrances and other working for each of these spaces are separate, and they can be completely blocked out from each other.
Both the Parking levels are Naturally ventilated and have ample natural skylight.
Sustainable considerations:
Trees: Most of the existing trees are retained on the site.
Land contours: Cut and fill technique on the sloping site has reduced the need for any external filling.
Rain water harvesting: Exiting bore wells are retained and roof and ground surface water is redirected to help towards the ground water table.
Solar PV for electricity generation besides ample natural light and natural ventilation techniques, thus reducing the energy loads for lighting and cooling
Bio gas: Bio gas plant has been proposed as an alternate source of energy for the kitchen and cafeteria.
Materials: Grey ‘Jali’ to mimic the trees and follow the structure of the building is made of exposed pre cast (on site) concrete panels help to shade and control light. The Red Blocks show the exposed brick work, act as a thermal mass.
Project facts:
ADMINISTRATIVE BUILDING, AMRAVATI
Project Name: Administrative building
Location: Amravati
Area: 20,000 sqm
Cost: 100 Crore
Year: Proposal made in Jan 2016 (Unbuilt)
Client name: Amravati Municipal Corporation
Design team: Ar. Yamini Deshmukh , Ar. Asha Deshmukh
Consultants: Team of Lalit Deshmukh & associates

