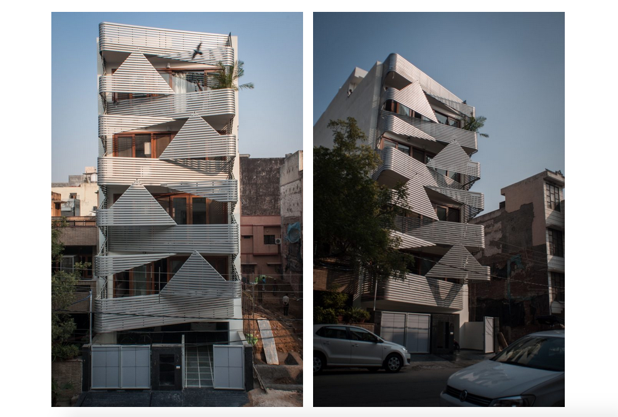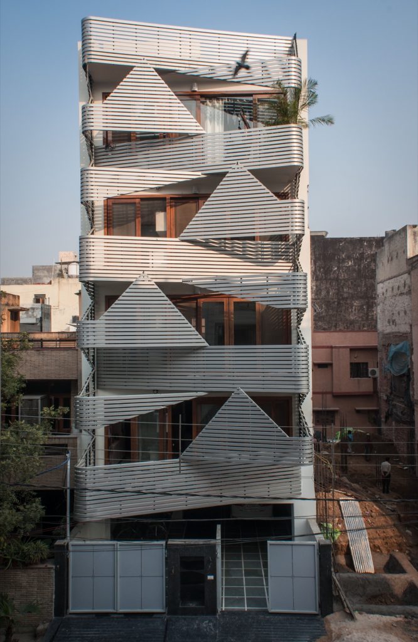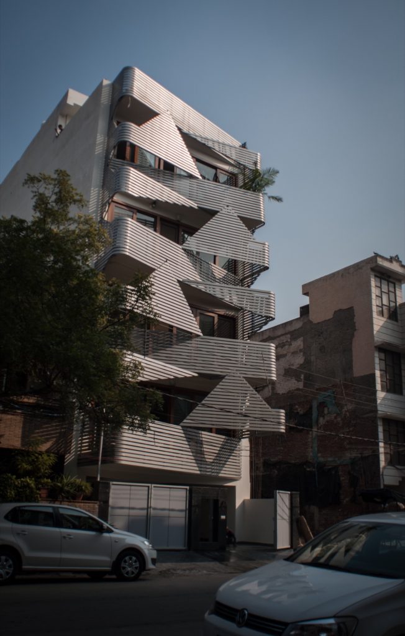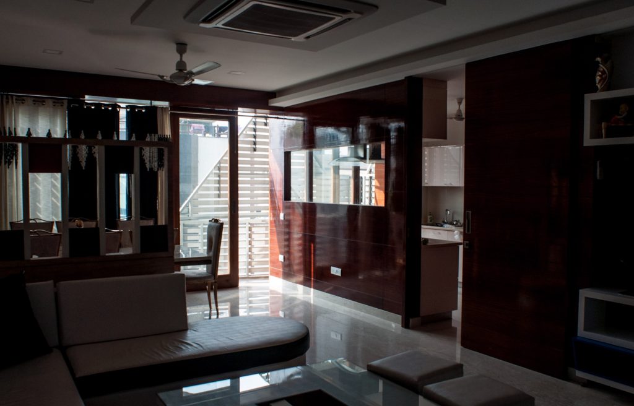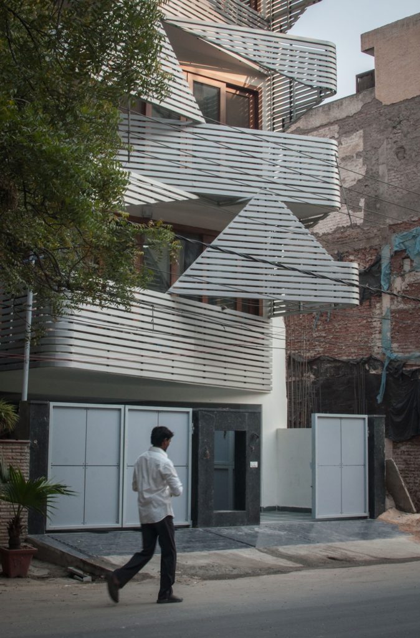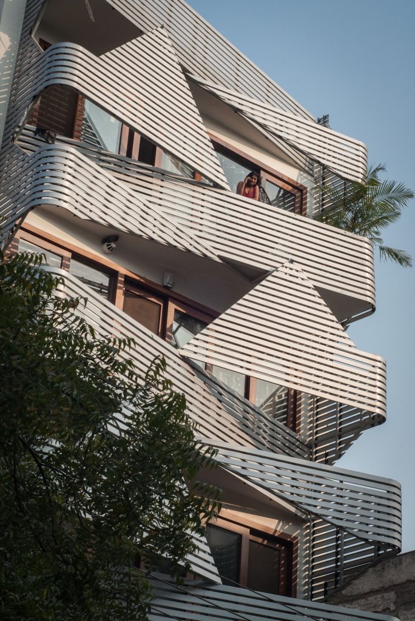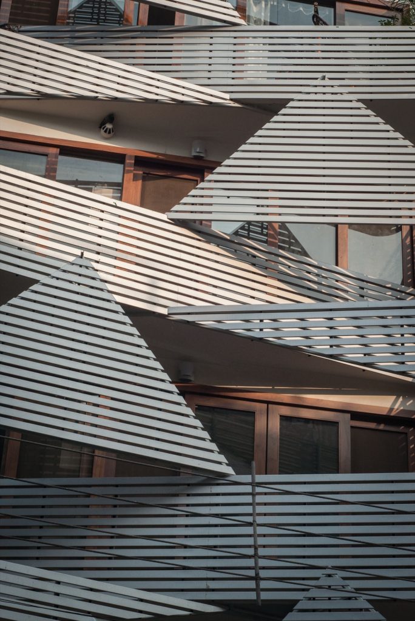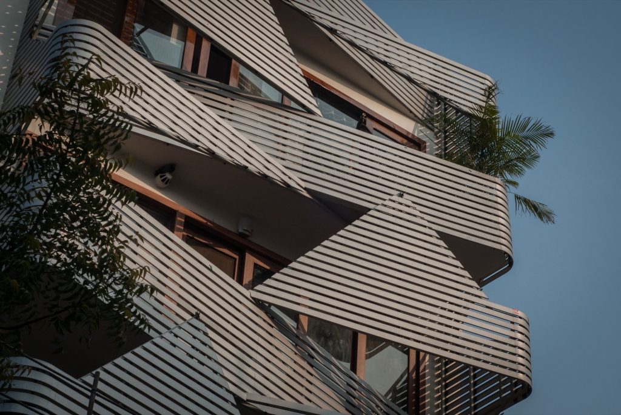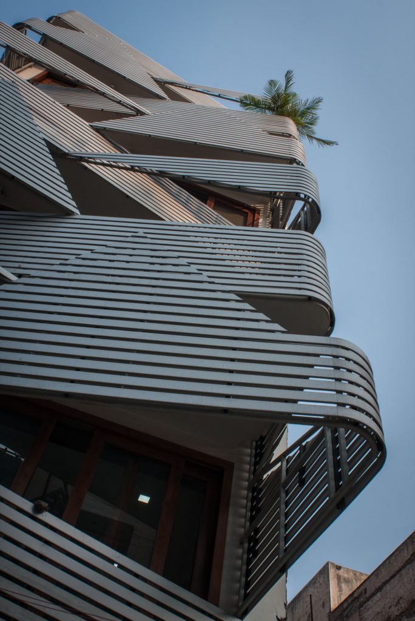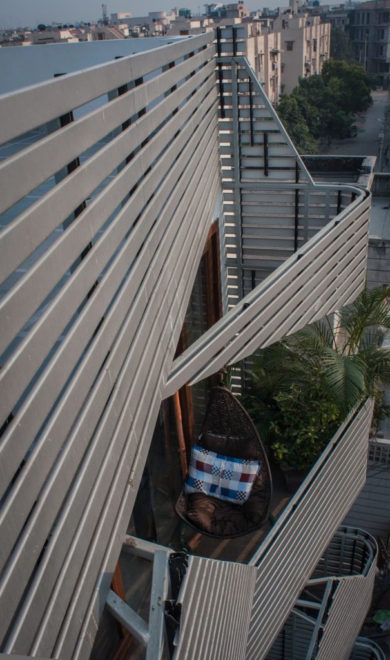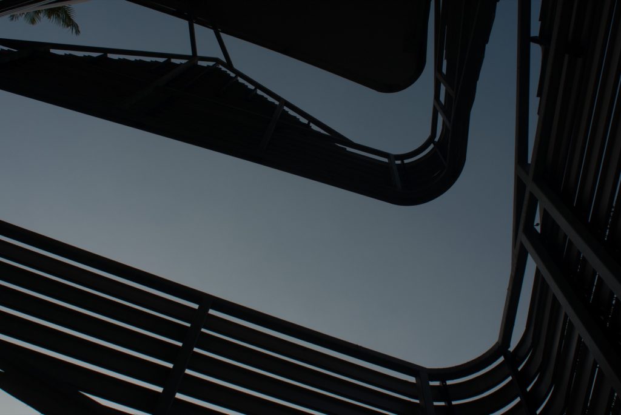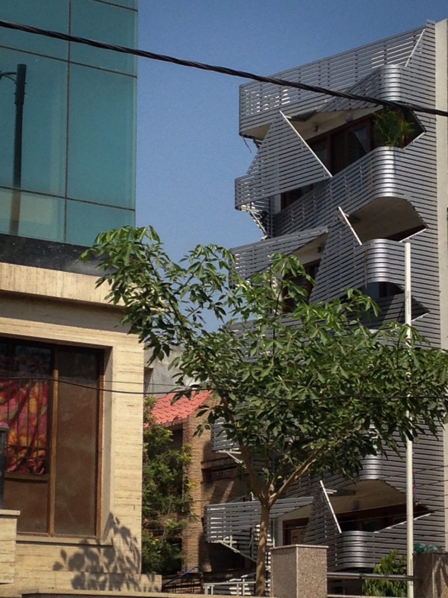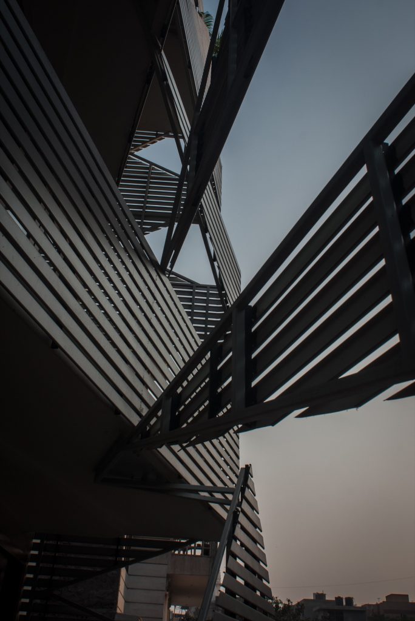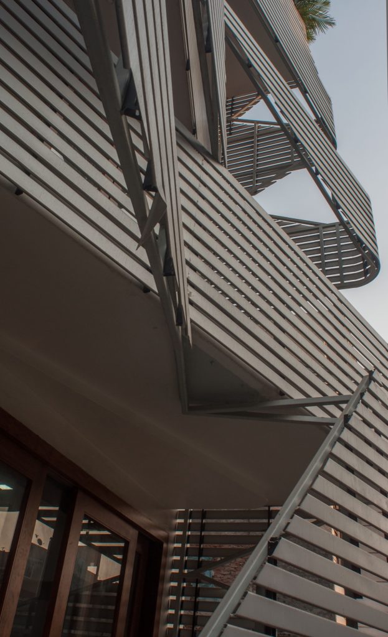The apartment block is born out of rational considerations. While maximizing floor space, the facade breaks its own apparent monotony with strict geometries that do not reveal their underlying discipline. The sinuous grey metal on the outside celebrates the industrial, while not betraying the inner layer of timber-framed fenestrations, which make its occupants feel the intimacy and warmth of a home. Three distinct layers of alternating planes in its balconies partly shade and partly illuminate its interiors, for the west-facing plot. The windows and openings are full length, allowing uninterrupted access to the front of every unit. The extreme verticality is broken by the basic ordering element as horizontal lines. The architecture attempts to draw interest from the street while the play of light and shadow humanizes its scale when seen from up close
-
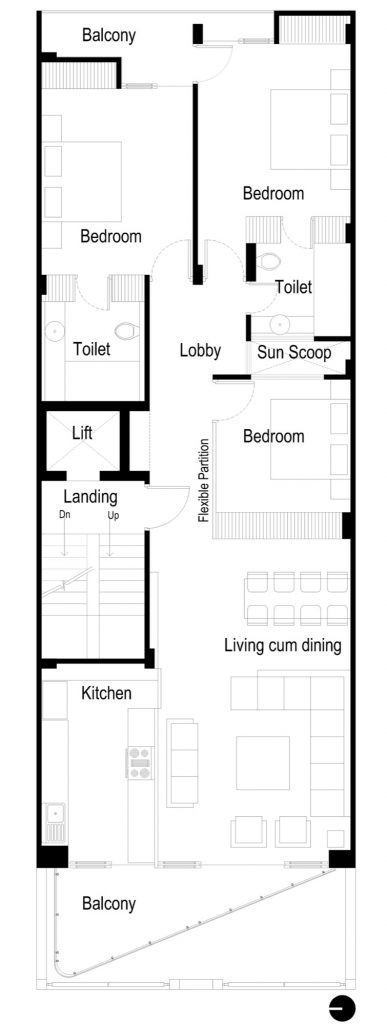
Floor Plan -
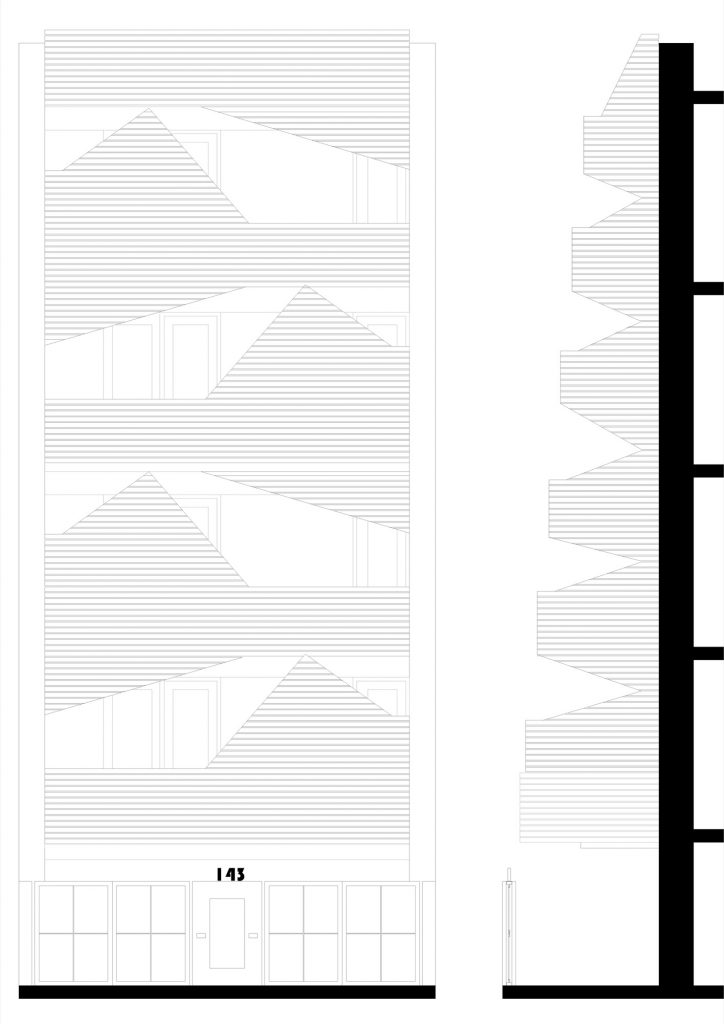
Elevations
Plot area: 200sq yds
Completed in September 2015
Photography: Saptarshi Sanyal

