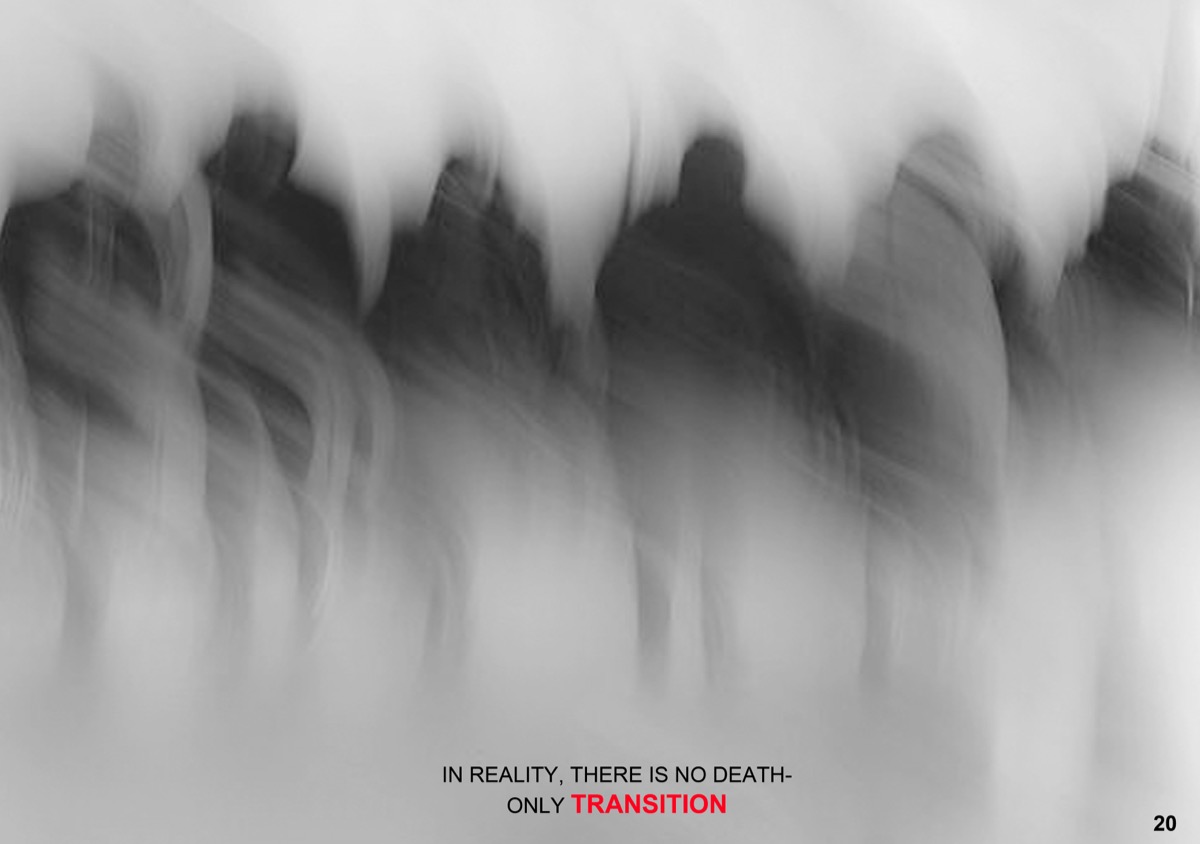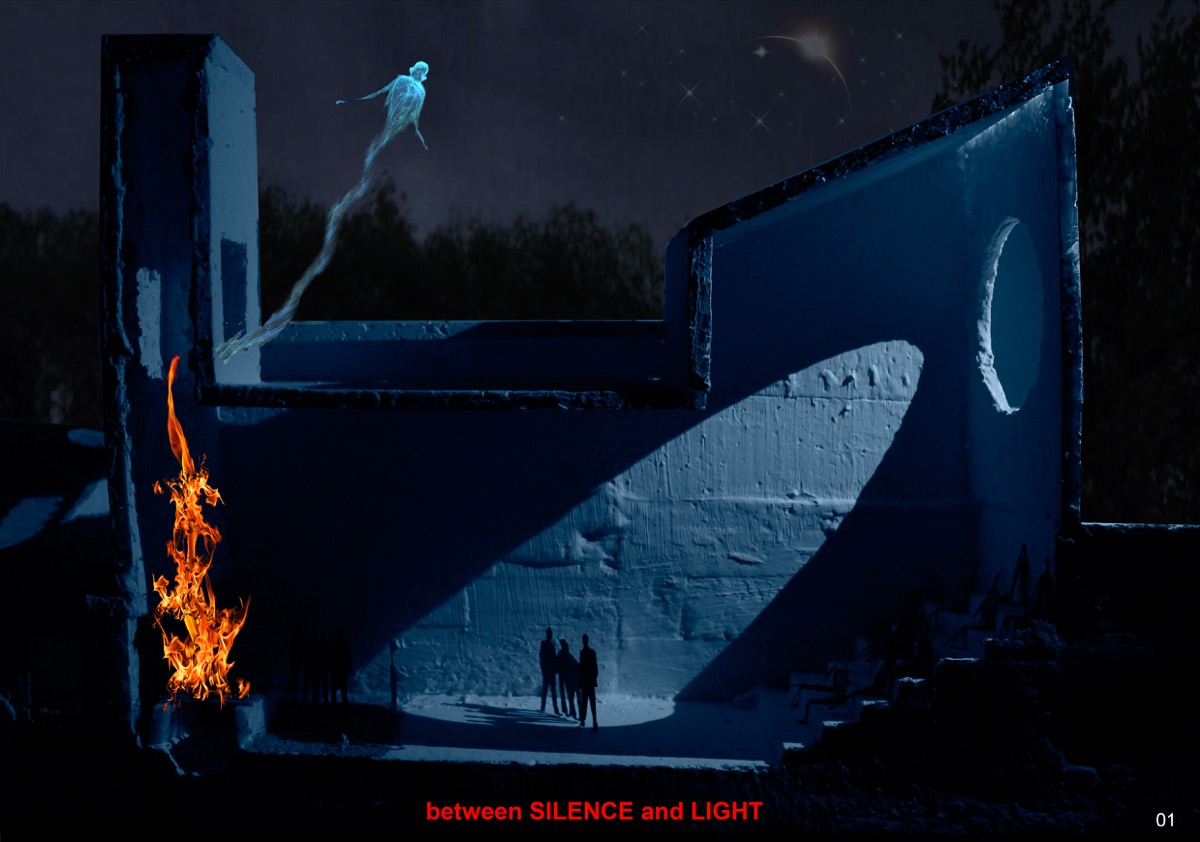B.Arch Thesis by Hitesh Panjwani, from MVPS’s College of Architecture, Nashik.
 “Birth and Death, the inseparable poles of life on earth, should not be secret to man.”
“Birth and Death, the inseparable poles of life on earth, should not be secret to man.”
Mortality is the ultimate reality of life. This program intends to re-interpret this inevitable phenomenon of death in one’s own perspective.
LIFE AFTER LIFE aims to encourage creativity through intersection of individual perception, emotions and its social relevance into a physical manifestation through design sensibilities. It can explore n ponder upon the thought and approach toward perceiving this phenomenon and the ways in which the lost ones are honoured, remembered.
SYNOPSIS
It is important to understand how the use of space can influence the way we grieve and remember the dead. Analysis of the emotional state of that person, his sensory perceptions of at that moment proves crucial to conceive such spaces for the way we deal with death and dying.
While these places hold intensely personal and private moments they also represent collective experiences of departure and remembrance. These complex spacial links are meshed with the individuals, societal and cultural emotions, beliefs and customs. From the inner space of contemplation to the outward rituals of deaths and bereavement these spaces have multiples layers of perception.
CELEBRATE GRIEF
We celebrate Birth why not Death…???
Life is a circle, circle of birth – death- rebirth. As birth of a person is celebrated in Hindus, death should also be celebrated.
The intent is to celebrate grief with the realization of the reality that memories shared with the loved ones just a moment ago is life.
Believing in the travel (Journey) within that space to pause to reflect upon the loss to celebrate what we had, what we have and what we may have in future.
NEED OF THE CITY
The present funerary architecture doesn’t have the contemplative quality to inspire hope, the existing crematorium push visitors away.
There is a need for a respectful and revert place where members of diverse community groups feel welcome to gather and grieve during this time of great loss.
OUTPUT
To push the boundaries of death care with fresh perspective of how we interact with physical spaces and architecture in bereavement and remembrances.
Using design and architecture to explore the relationship between physical spaces and death or bereavement, the program puts forth the challenge to:
Establish one’s own language on how he perceive death, its physical form and the public relevance of his own manifestation
Enhance or reconstruct the spatial experience between death and bereavement
Redefine the use of spaces for bereavement and remembrance
Express on how death care can be transformed to mediate, contemplate and improve the experience of bereavement, goodbyes ad remembrance.
Many people will be aware of all ritis and will start accepting death in a positive way which is not the end but new beginning of life.
Such a program provides a unique opportunity for architecture to change the mind set of people through architectural quality of spaces making their experience memorable.
Sheets:





























