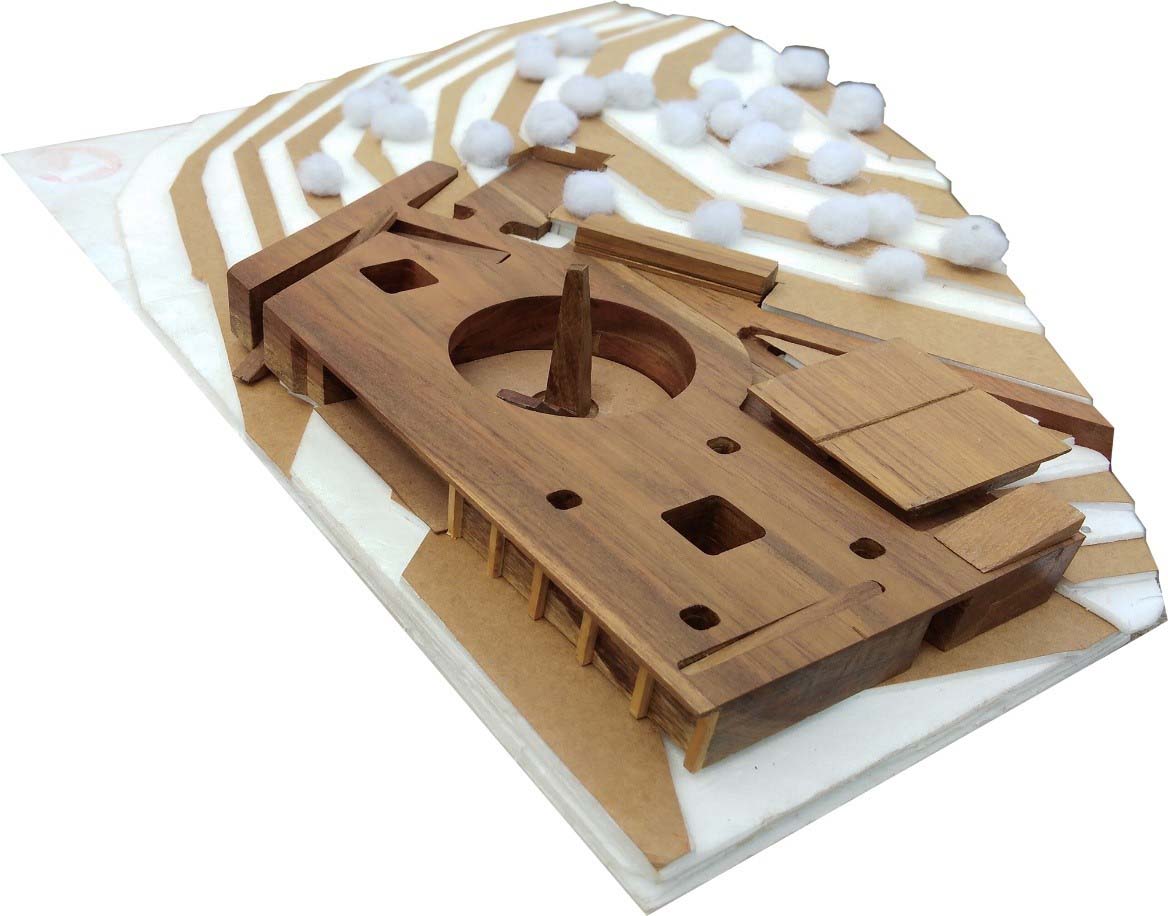
Every story has a character which adds a feel to a story. Similar case with any architectural project and SITE actually adds that character to project.
The basic aim of any Public library is obviously helping people gain knowledge, learn things, exchange ideas but how this project was different then? Every project is different if we consider its site, location ,surrounding etc.
My initial discussions were about actual outer spaces that people are going to use and experience compare to inner working space. Yes!! Inner space is also most important things but I think designing space overlooking city, lake and mountain range, you will not consider designing interior first and then go for left over outer spaces. Its just that you carved out initial details like outer spaces and just accommodate interior spaces according to their function.
Proposed Building is actually not visible from approach road.At initial stages we were discussing why such nature dominating space should be disturbed by concrete block??. Instead of designing it like a horizontal plane which people could just use and library volume that can be hidden beneath that horizontal plane.
Drawings

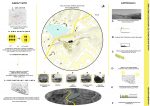
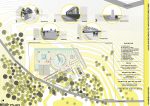
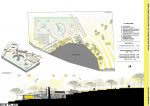
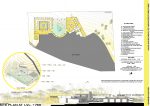
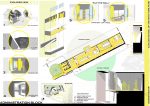
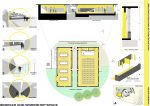
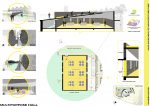
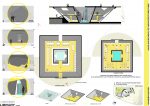
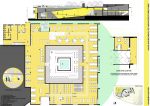
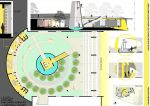
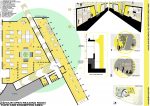







3 Responses
Pls contact on urgent basis
@ [email protected]
The sheets are not visible
The sheets are not visible