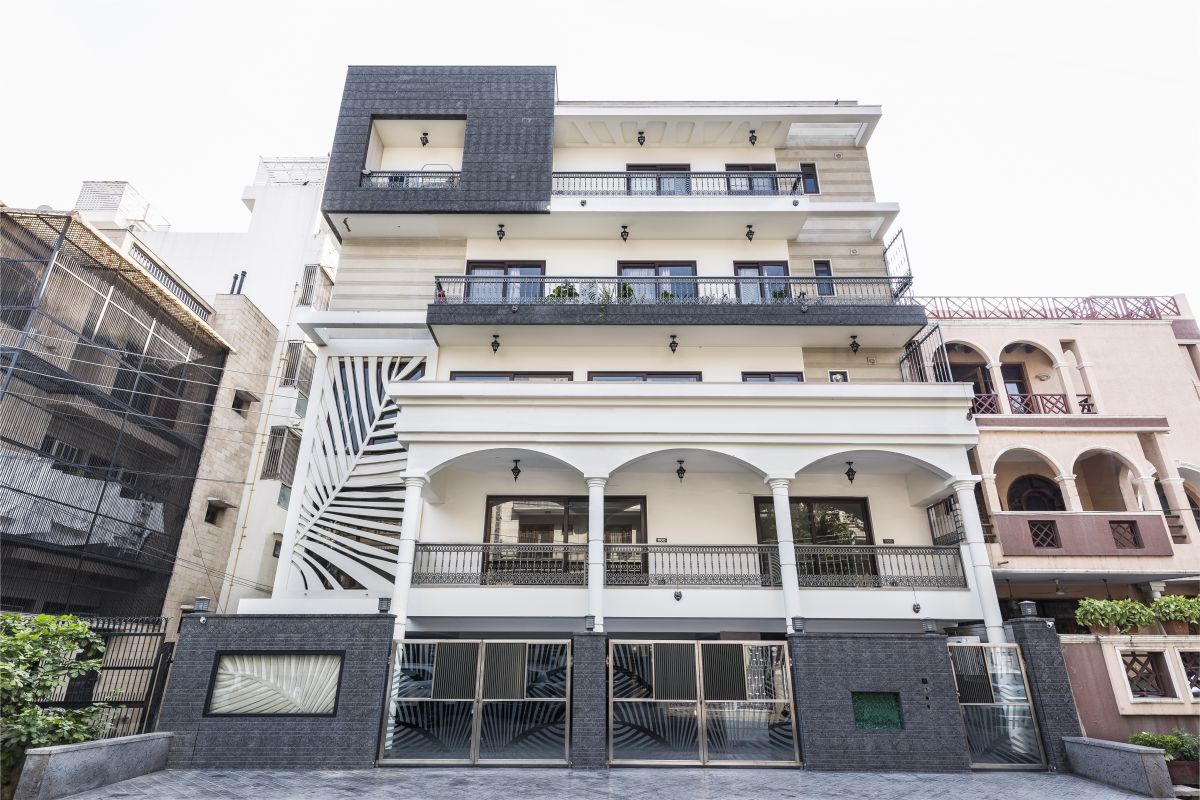The 450 sq yards house, sits in the dense metroscape of Delhi which has been designed for a business family comprising of three generations. The main brief provided by the client was to keep the rooms spacious and luxurious and at the same time use of the ample natural light.
The clear lines and spaces used in the entire construction draw out a picture of elegance. A mix of classic and hybrid Venetian architecture, the smoothly defined arcade with pillars in the balcony is very French Baroque. The unique layout of the exteriors unfolds through the corner edge of the house, which has been carefully wrapped in an intricate leaf pattern. An amalgamation of archetypal and modern ideas the décor justifies the richness of the plush interiors.
The entire edifice holds many artistic renditions in its heart. A gazed glance on the ceiling of the living room reveals a detailed wooden paneling, which is running up all along the wall all the way to the ceiling, bejeweled with cove lights on both the sides.
All the woodwork, essentially done in teak, adds an ethereal feel to the entire design. Bespoke furniture designed by Linear Concepts.
There are beautiful hints of surprise in the design that immediately catches your attention. The lift façade has been strikingly structured with marble that has real mother of pearl inlay work sourced from Agra. The restrictions of limited space have been cleverly planned in a way to fulfill the needs of the clients. The master bedroom opens up to a small green patio, which has been designed with a pattern jalli’s on the three sides, which makes the space intimate & private.
The planning has been done in such a way, which allows the maximum natural light from the east & the west side later during the day. Glass walls have been used which tends to open the space more and makes it more vibrant with the natural light penetrating throughout the floor.
The approach has been simple and straightforward with the main aim to deliver what the client required.
Images:










































