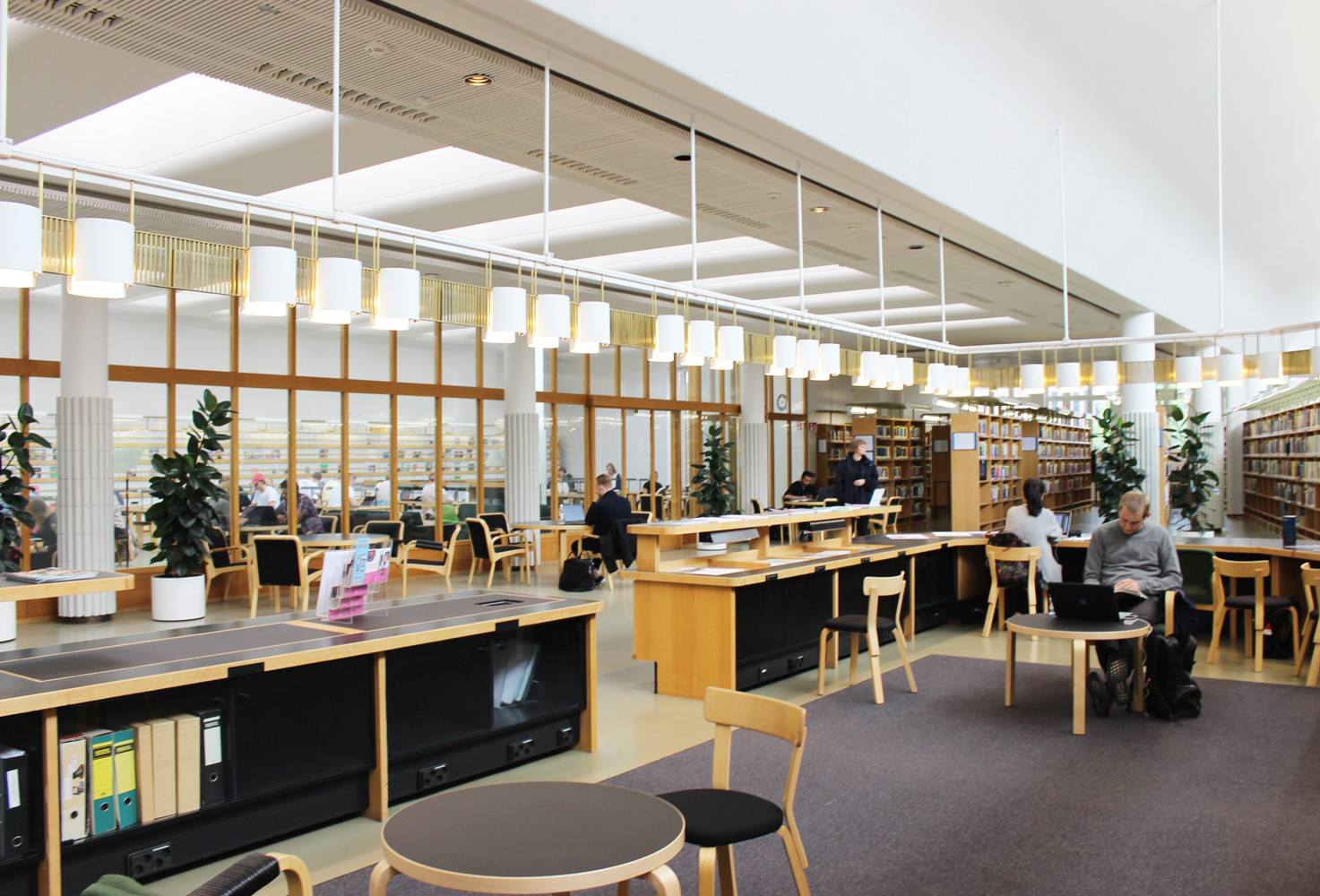Text and Images: ©Apurva Bose Dutta
Globally, the concept of designing libraries has been witnessing a revolution. In the following piece, Ar. Apurva Bose Dutta, who recently visited Helsinki and Espoo as a part of a four-member Indian delegation for an Architecture and Design Media Visit, on the invitation of the Finland Government, writes about some of the libraries she visited there.
I must confess—over the past many years, I have been disappointed with the architecture of public libraries (and to some extent, institutional libraries) in India, and the fact that hardly any of the public libraries have a good collection of architecture books. My visits overseas, have always made me thus halt at libraries, and marvel, not only at their architecture, but also their architectural collections. Over the years, library design has evolved and how, which is interesting because it’s the age of digital media where the print media is ‘dwindling’, and it’s become imperative to retain interest of people in libraries. In which case, spaces and functions are today being redefined in library architecture. A need for diverse spaces in a library—interactive, silent, vibrant and appealing, which can generate different ambiances, has been felt. The functions that were once limited to providing print books and silent reading zones, today command collaborative spaces which can be used for multimedia purposes.
In the country of Finland, which very proudly wears its badge of ‘the most literate country in the world’, libraries, especially public libraries, have been extending their role to double up as community hubs, cultural centres that promote lifelong learning, freedom of expression and democracy. This is in conjunction with the updated Public Libraries Act 2017 of Finland, the country being one of the handful to have its own Library Act. In Helsinki especially, the capital of Finland, there has been a strong focus on revitalising the concept of libraries to encourage them as modern places of learning and information sharing. From contemporary to classical, library designs here are eye-openers. As a leading architect of the country shares, the term ‘librarians’ in Finland has been replaced by ‘informists’, essentially focussing on the significance that libraries have acquired in the country.
OODI, HELSINKI
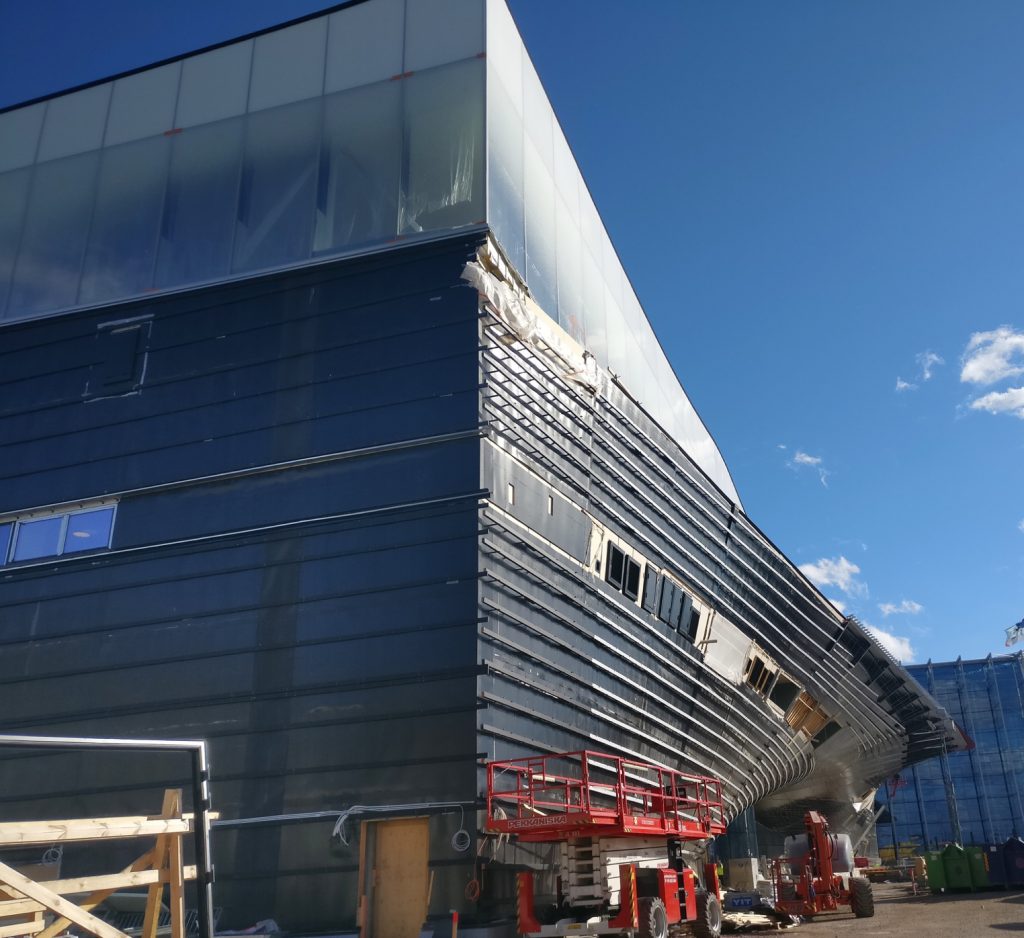
I visited Oodi, the city’s latest architectural marvel and considered a precedent for future public libraries, two months short of its Dec 2018 inauguration; it was then still under construction. This out-to-out contemporary space, designed as an open public realm is an ode (that’s why Oodi, the name) to the ‘country’s culture, equality and freedom of expression’ and has welcomed the thoughts of the residents as a part of its conceptualisation.
The design of the library over three floors (Ground floor: sharing spaces; Mid-floor: smaller isolated spaces; Top floor: traditional spaces, information-sharing and open landscape) creditably saw minimal changes from the winning competition entry by ALA Architects, who won it amongst 550 international entries. Ar. Samuli Woolston, design principal of the firm, and whom I had the opportunity to meet, mentioned about the interestingly initial thought of inclusion of a sauna in the mid-floor (Finland, being the ‘sauna country’). A library that seemingly pays more respect to books (with no explicit space for digital books), encompasses a multitude of spaces including a café, movie theatre, state-of-the-art studios, etc. Keeping technology at the forefront of the design and the functioning of the library, ALA analysed the library space programme due to the changing parameters of a library design.
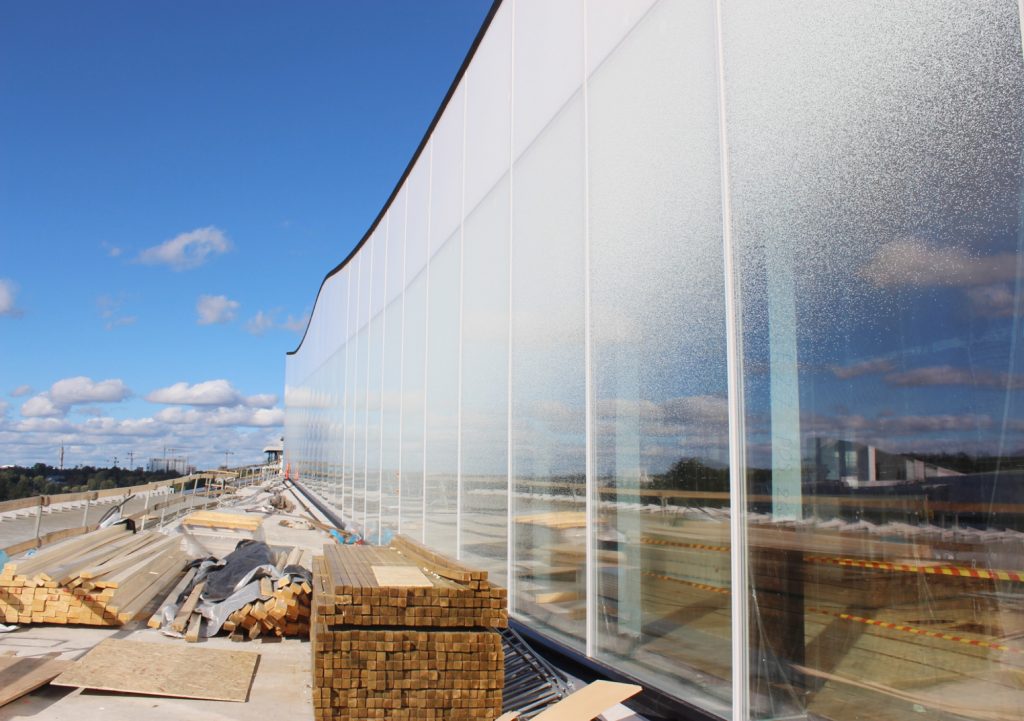
The sweeping form of the building with its imposing wavy roof is conspicuous on the cityscape, and is augmented with a fascinating interplay of wood, glass and steel. On the uppermost level, the double-curved facade provides vistas of the city’s famed landmarks including the National Parliament Building and Finlandia Hall, allowing a seamless connect with the city centre.
The under-construction library swathed with natural light seemed so appealing that I remember mentioning to Samuli that it made me want to go back to Helsinki again, on its completion. The images of the completed building seem to validate that.
NATIONAL LIBRARY OF FINLAND, HELSINKI
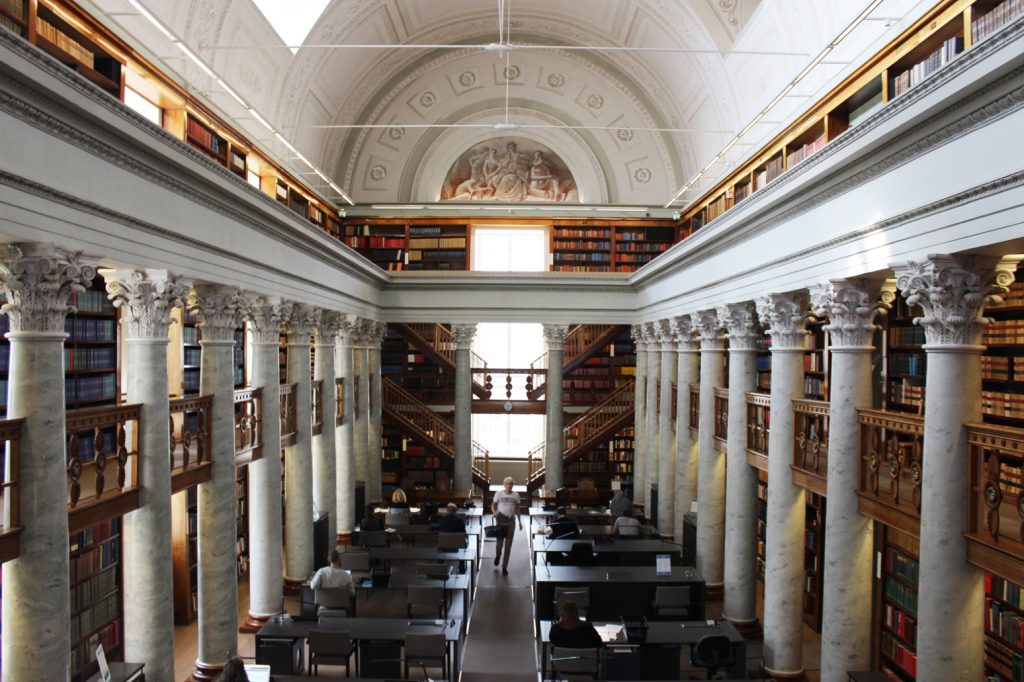
The foremost research library, oldest scholarly library in Finland and stocking the largest collection in the country, the National Library stands as a testimony to great Classical Architecture. Built in 1840s, this was one of the most significant public libraries of its times in Europe. Once inside, you are left wondering if you are in a museum, considering the classical themes, the explosion of culture and tradition that engulfs you. This as one realises is an ode to the library archives—Finland’s printed national heritage including books and periodicals, in addition to all literature published in the county plus foreign materials in the Finnish language. Building on this spirit, the library also organises exhibitions, culture events and lectures.
One doesn’t pre-empt the interiors as one walks through the understated exterior in yellow, symbolic of the Classical Temple Architecture. The Cupola Hall with its fascinating dome ceiling adorned with frescoes and ornate pillars leads to the Rotunda, a six-storey hall in neoclassical style. The reading rooms, The South and North Halls are quiet places connected to the Cupola Hall.
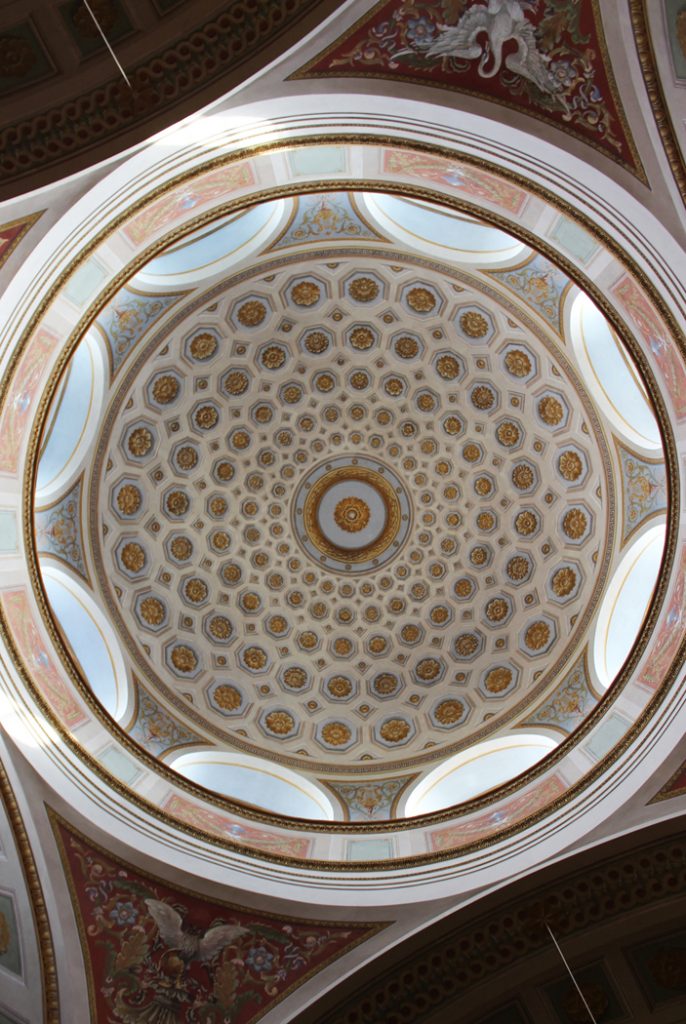
The main building (excluding the Rotunda) has been designed by Ar. Carl Ludvig Engel, the German architect known for his Neoclassicism Empire style of building and his influence on Finnish Architecture; this building being recognised as one of the masterpieces of his style. Another wing of the library, Fabiania, which is connected to this main building via a tunnel, houses the Music library, Slavonic Library and the Special Collections Reading Room.
KAISA HOUSE, HELSINKI
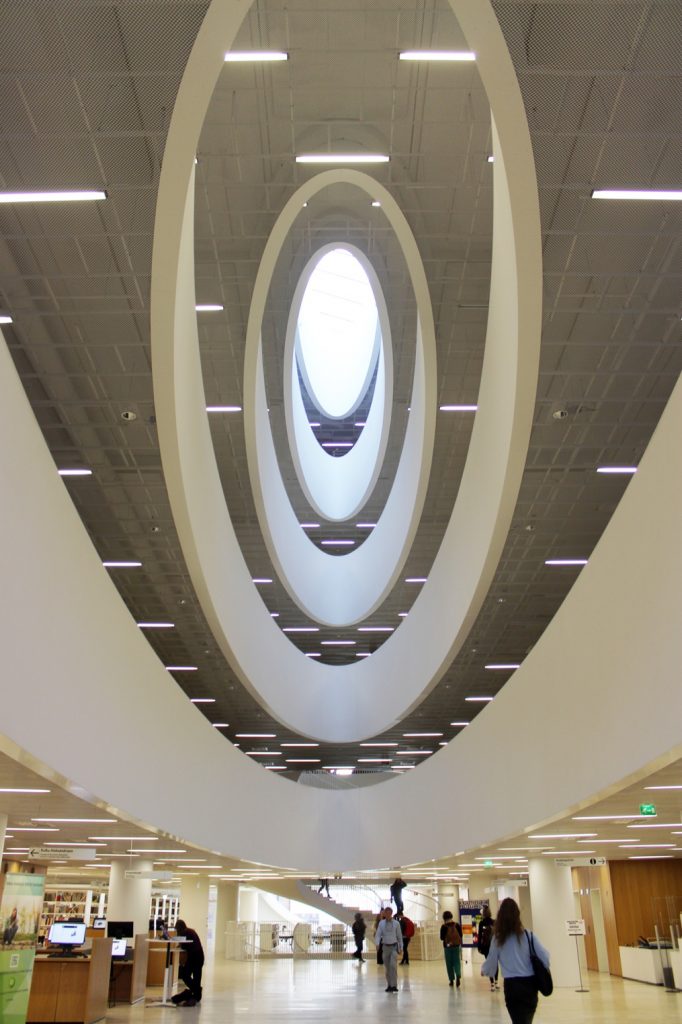
The Kaisa House, the main library of the Helsinki University and the largest academic library in Finland, is an exemplary example of modern library architecture. Nestling perfectly amongst its adjacent buildings in a highlighted curved fenestrated brick façade and a huge arched opening, the building interior surprises you with its primary design elements comprising the oval-shaped varying apertures, and a lyrical spiral staircase. Walkways, that encourage interaction, encircle the ‘floating’ apertures on each floor, directing visitors further to the collection of books.
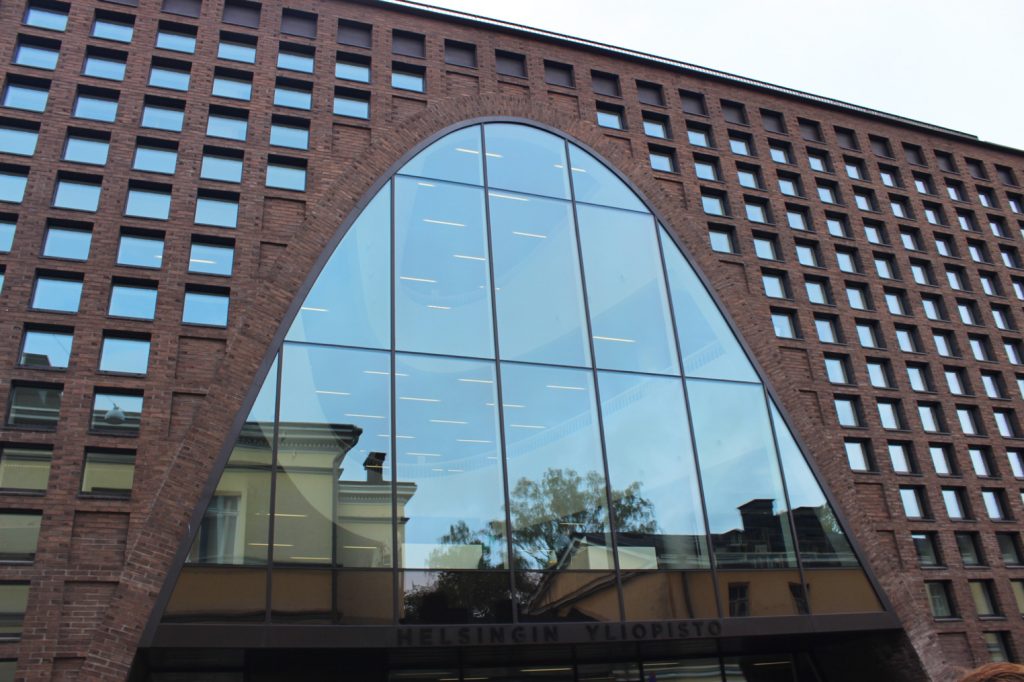
The seven-storey library is blissfully lit up with natural light. The varying apertures induce a vertical focus, that draws the eyes upwards to the culminating atrium. The sweeping curves here are in harmony with the robust curve on the western elevation of the building. Designed in 2012 by AOA Architects, who won the design through an open architecture competition, the library being an academic one has a more fixed programme. It is subtler in the environment it creates; yet retains a sense of inquisitiveness, compelling its readers and visitors to discover the floors.
Artwork featuring on the nine-meter long wall in the entrance hall brings a hint of colour and vibrancy to the otherwise white palette.
ALVAR AALTO UNIVERSITY LIBRARY, ESPOO
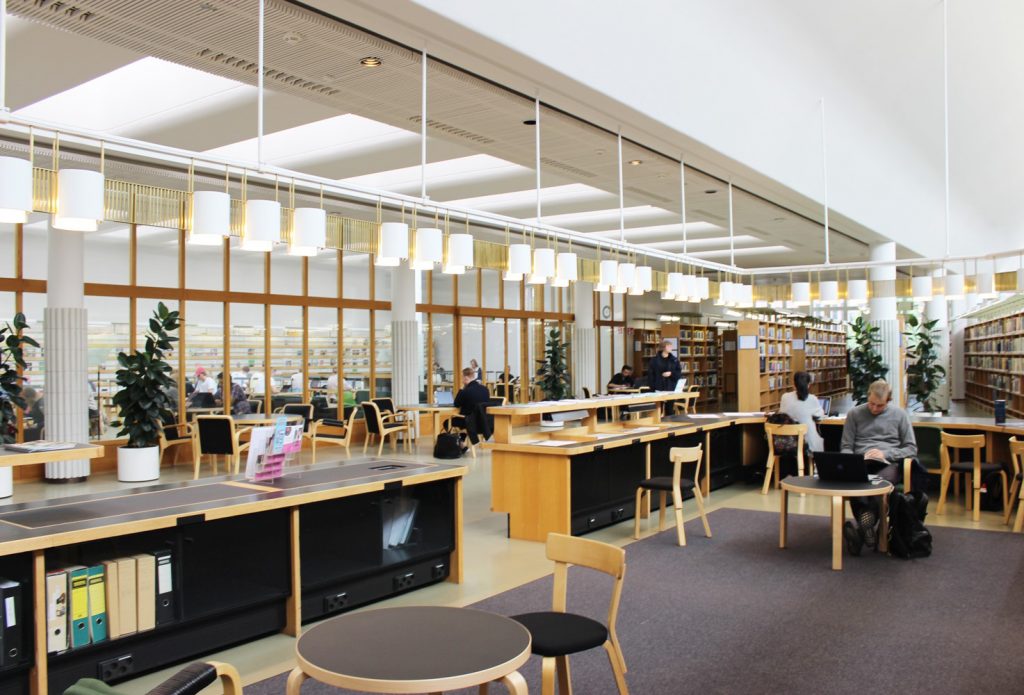
One of the remarkable renovation projects in Finland over the past few years has been the Alvar Aalto University Library on the Otaniemi Campus. Spread on four levels, the library has now been christened as the Harald Herlin Learning Centre. To renovate Alvar Aalto’s masterpiece while retaining his stamp on the building would have been a task considering the kind of influence he continues to have on Finnish Architecture. The outcome by NRT Architects and JKMM Architects (for interiors) does skilfully achieve the same, additionally introducing their own distinctive stamp on the library by inducing a very typical Scandinavian design concept of simplicity, minimalism and functionality.
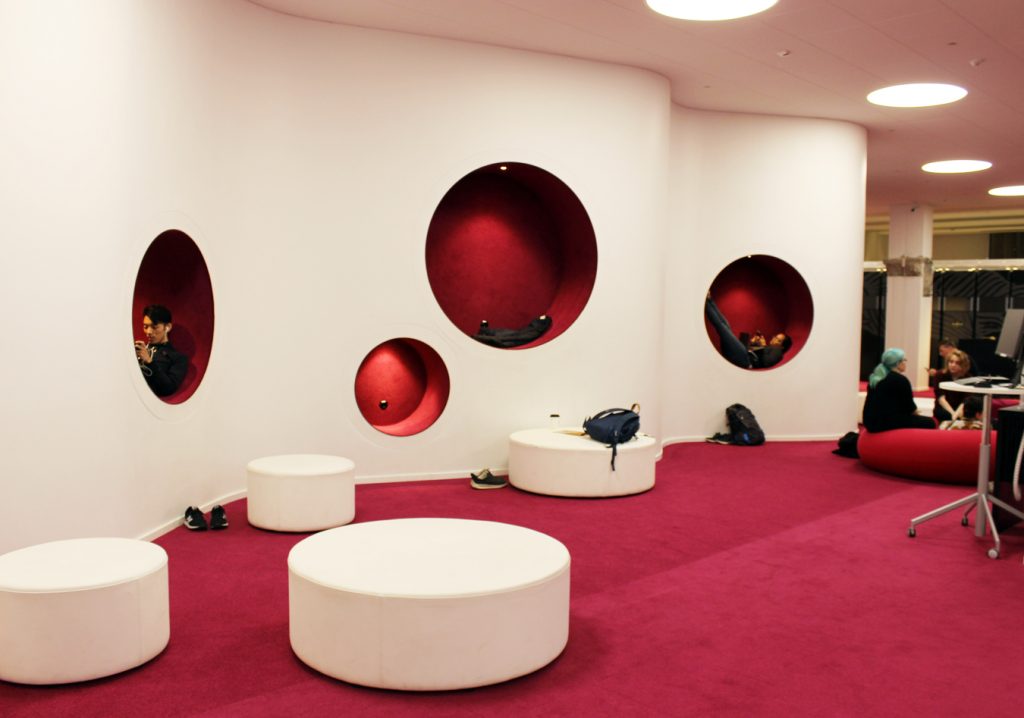
While the upper floor has practically been left untouched albeit a few changes, the lower spaces have been reintroduced as more contemporary vibrant spaces to accommodate the multipurpose requirements of a newer generation that requires more collaborative spaces, spaces for new media and quieter spaces for research and relaxation. The basement is a youthful, inviting and playful space
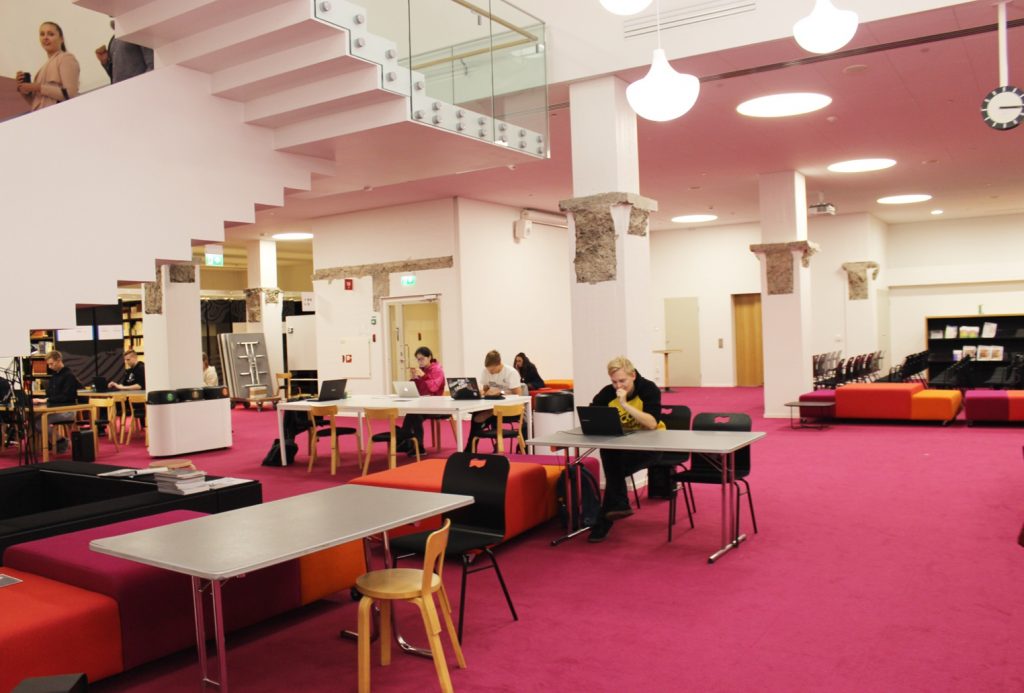
The upper floor is inundated with natural light and Alvar Aalto’s very symbolic pendant lights, while an atrium has been carved out to allow light into the lower levels. This apart, the basement in brightly-hued textiles and comfy seating options is lit up with numerous white pendant lighting. The round white stools in front of the circular niches on the walls, creating an illusion of being cut-outs from the wall, are a splendid example of how art and architecture come together.
In times, when avid readers mourn the closure of numerous libraries globally, the above designs are a testimony to how reconceptualising these library spaces and suiting them to changing requirements and context has become essential to retain the readers’ interest. In addition, these designs also highlight the powerful forces of architecture and design and convey how they can become catalysts in building social communities that can positively impact a nation.
Disclaimer: The pictures in this article cannot be used without permission or credit from the author

