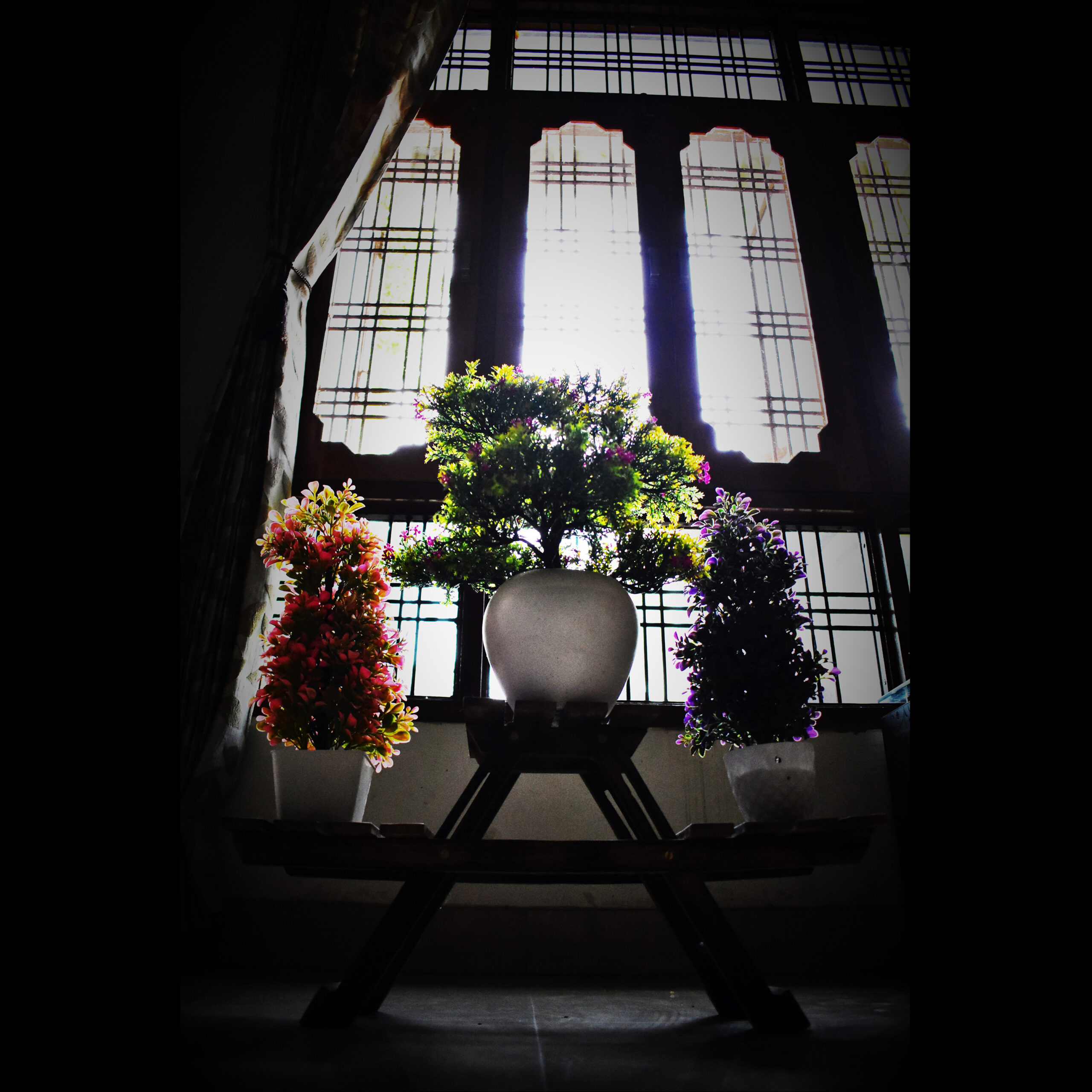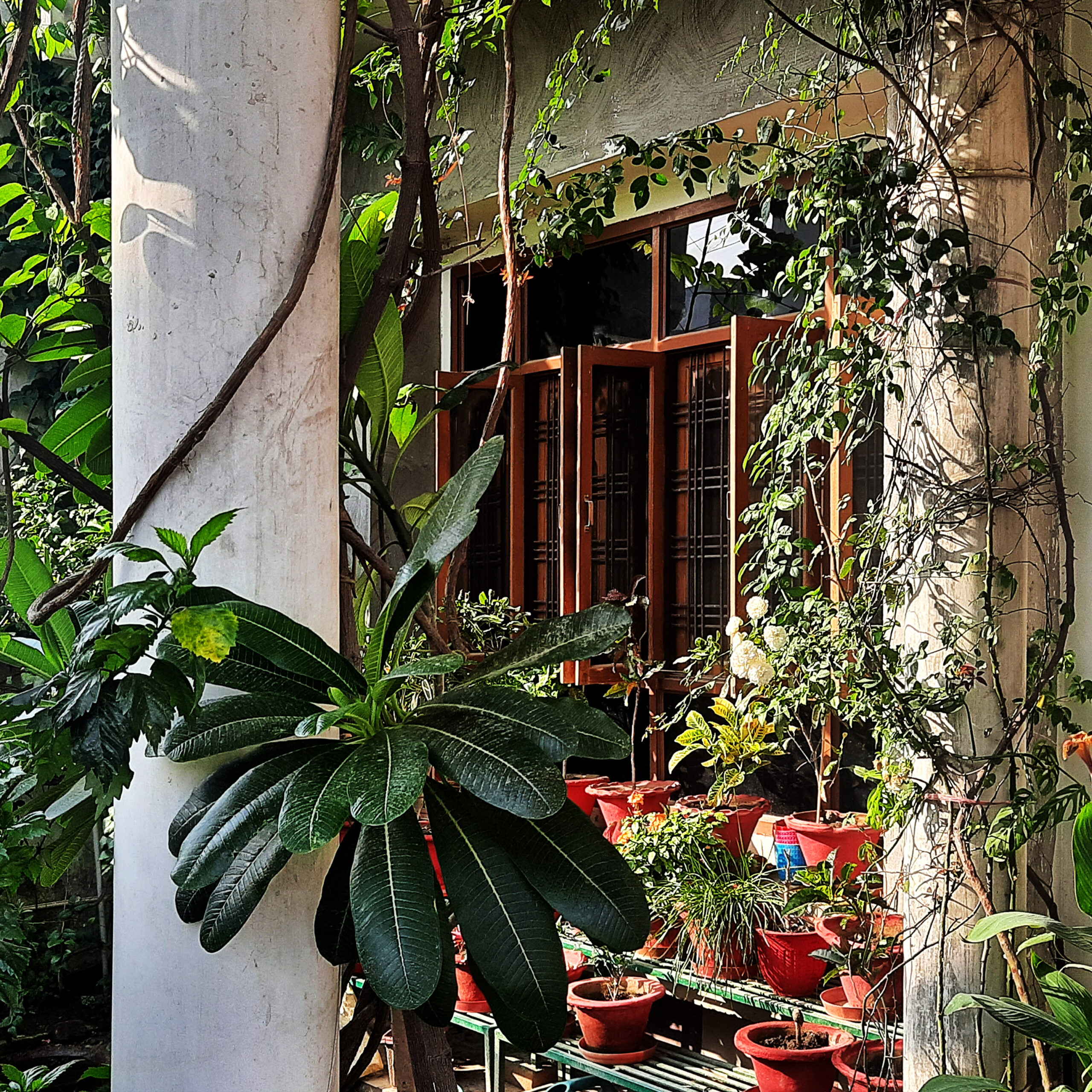
This Residence is what defines truly Indoor-outdoor relationship. The house, designed in barabanki in 2015 caters to the love that our clients have for nature.
This Residence is what defines truly Indoor-outdoor relationship. The house, designed in barabanki in 2015 caters to the love that our clients have for nature. They wanted an abode that connects all the spaces with nature and has beautiful views of their extensive collection of different plants. The lower floor houses a big hall overlooking the front garden and 2 rooms overlooking the rear Banyan tree. Cross ventilation and ample daylighting really enlighten one’s mood and springs within its inhabitants, a healthy lifestyle.
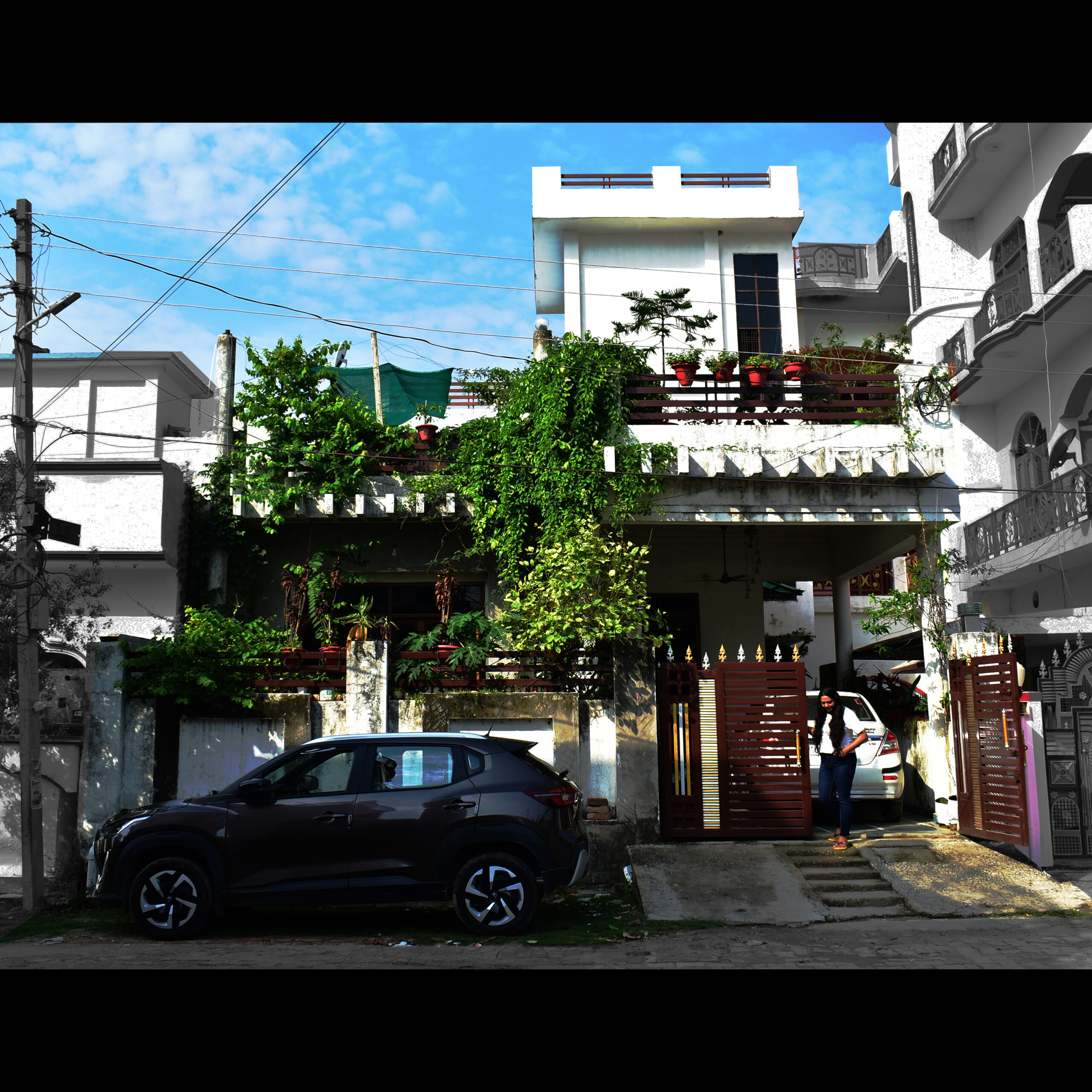
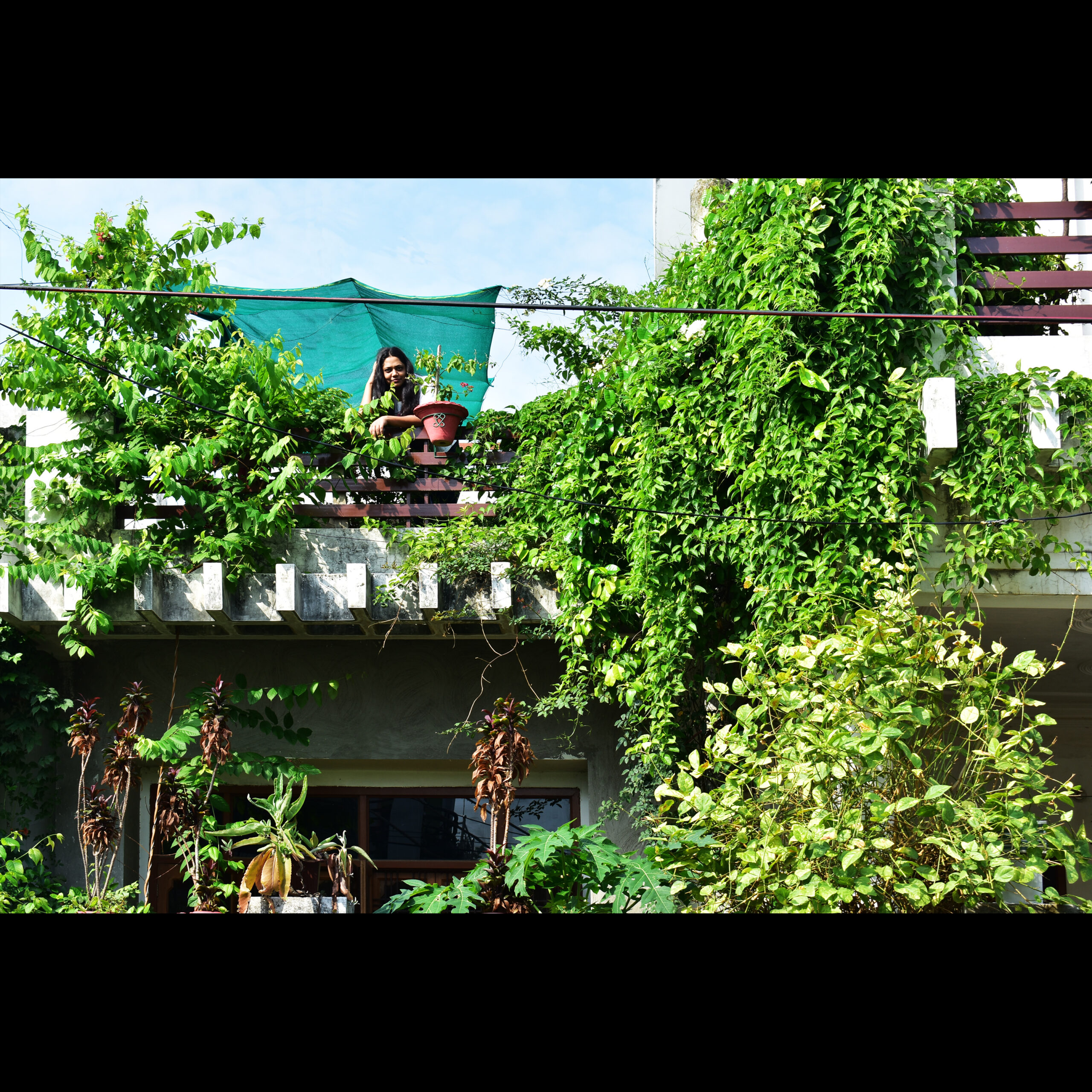
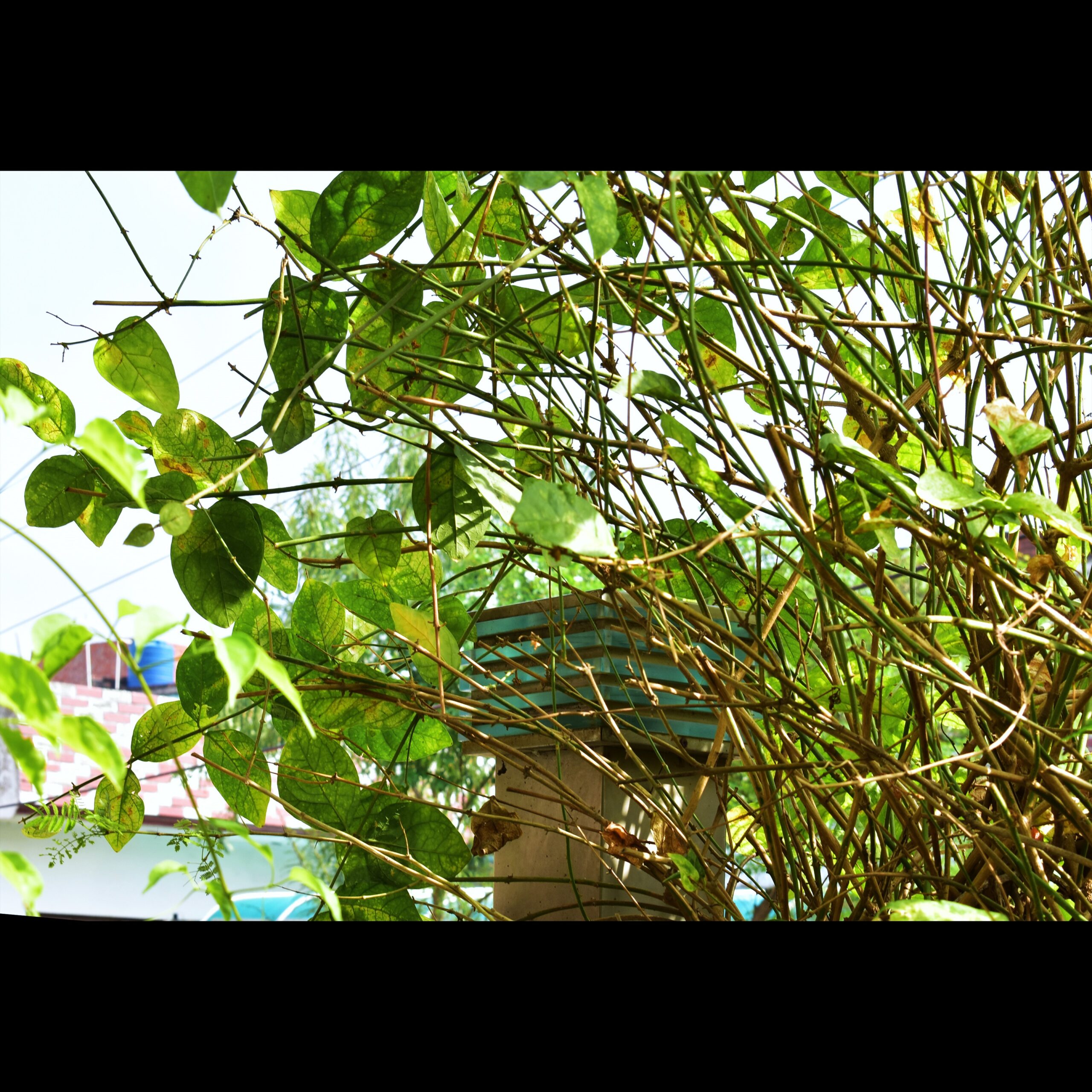
They wanted an abode that connects all the spaces with nature and has beautiful views of their extensive collection of different plants. The lower floor houses a big hall overlooking the front garden and 2 rooms overlooking the rear Banyan tree.
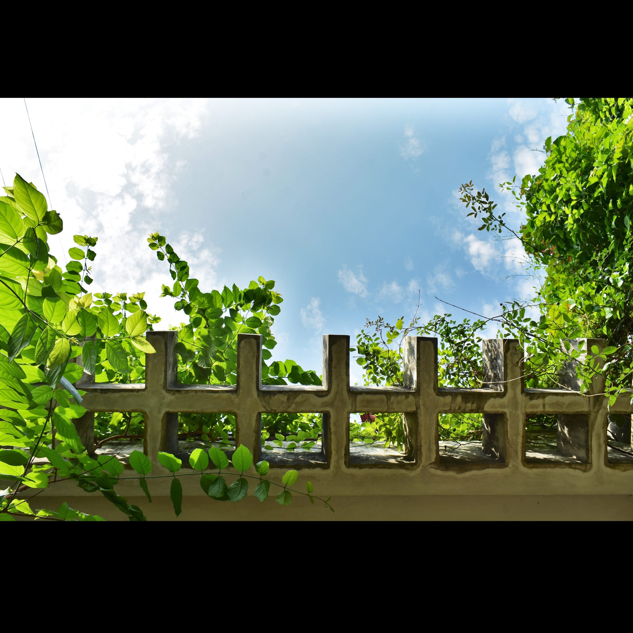

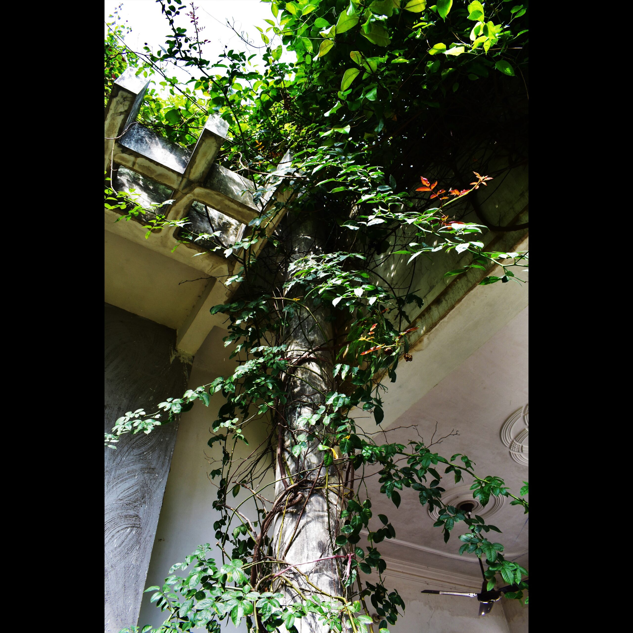
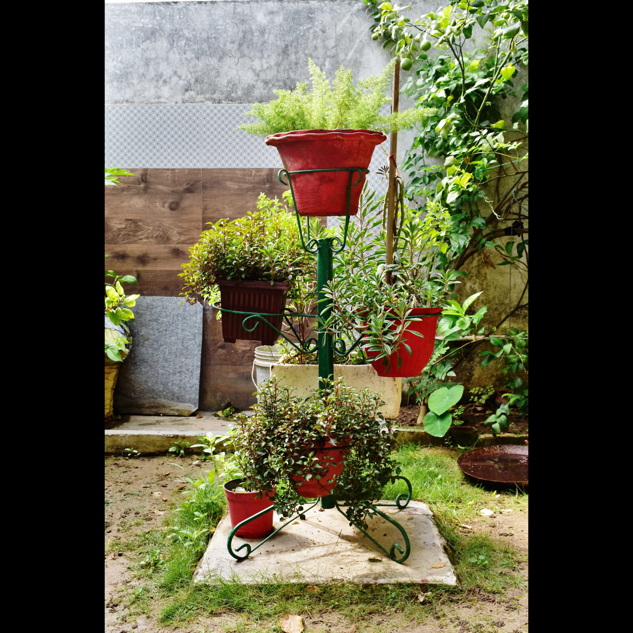
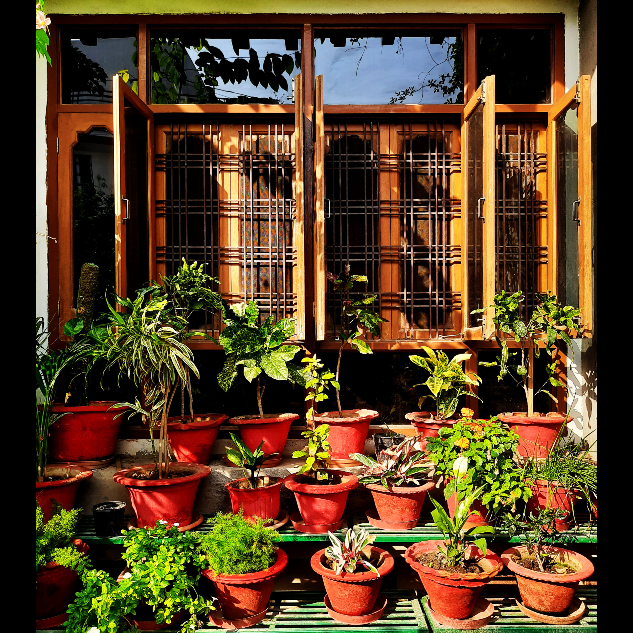

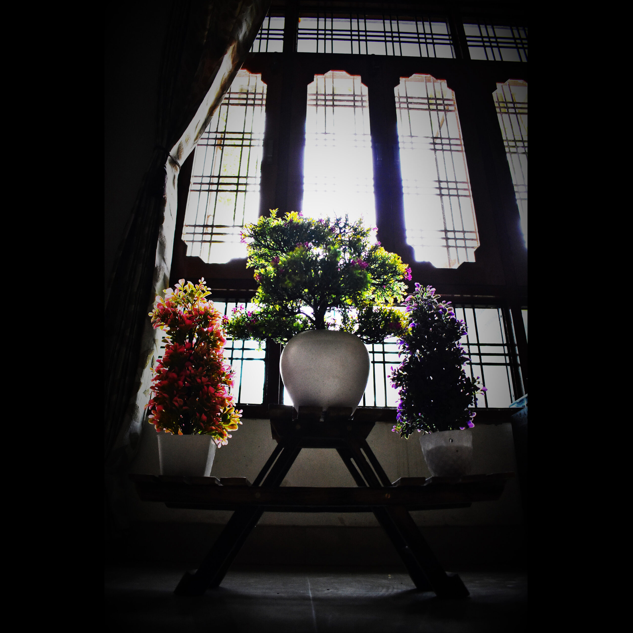
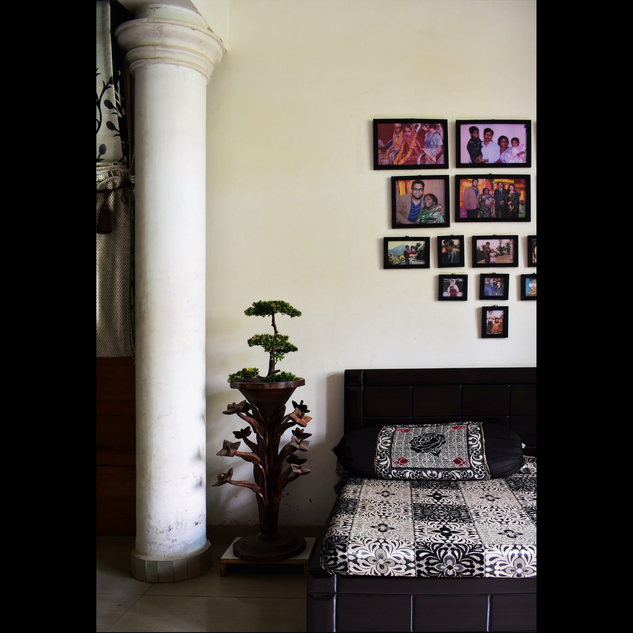
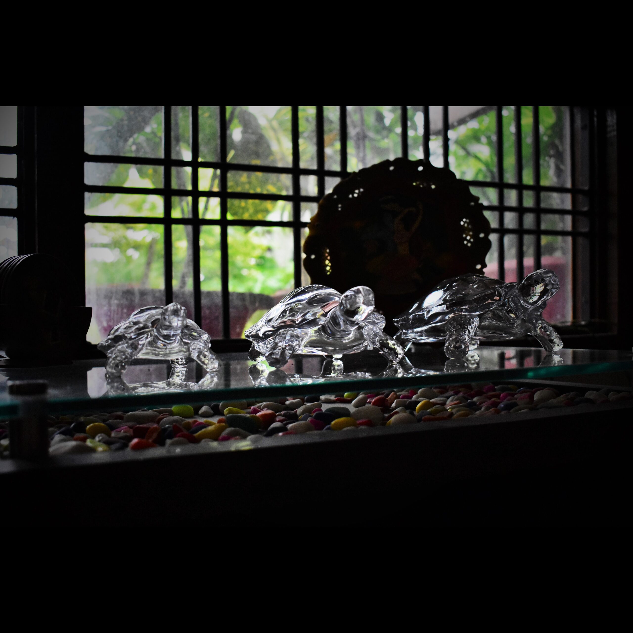
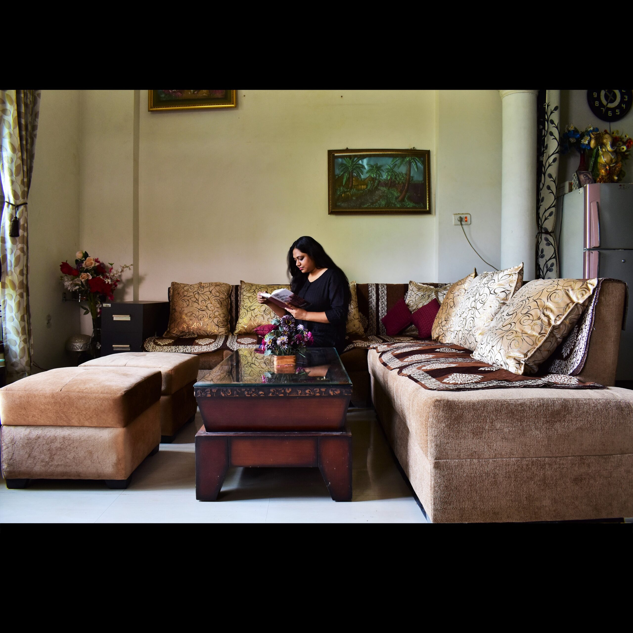
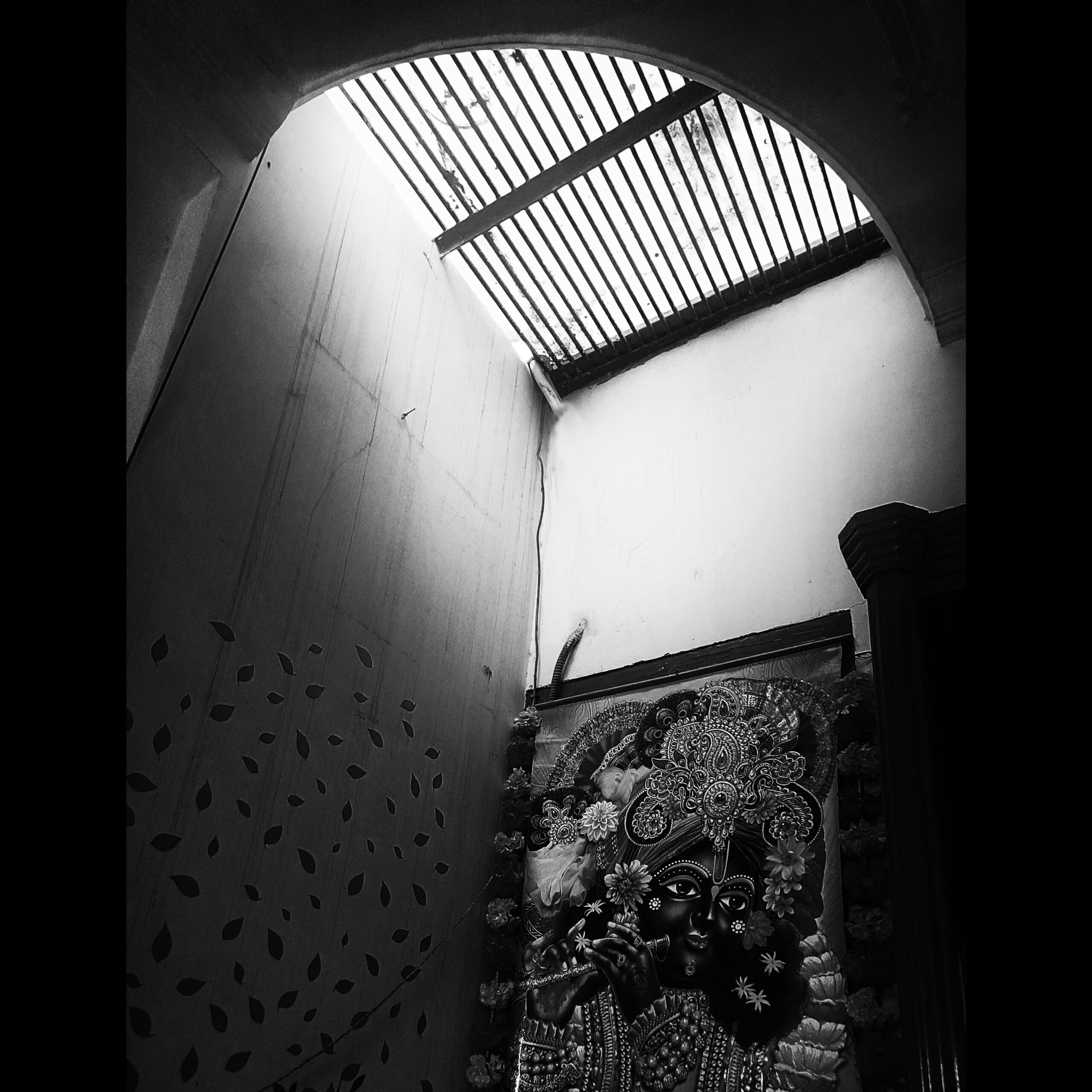
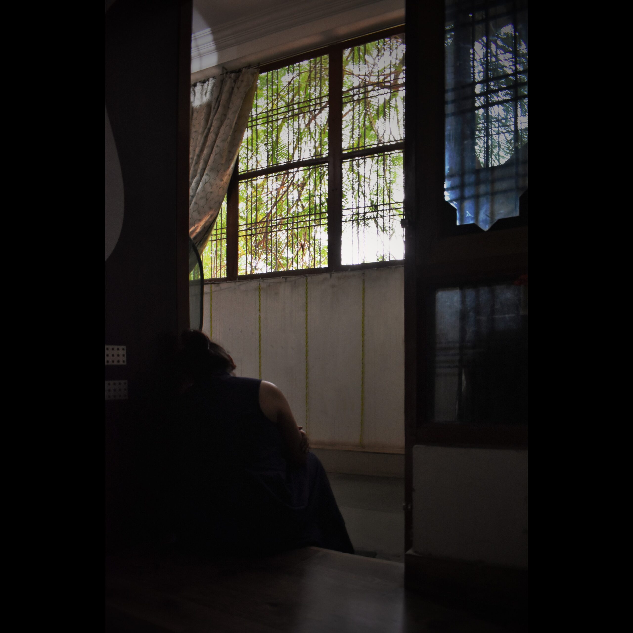
The residence design caters to all the needs of our client, Mr. G.K. Srivastava, and fulfills his wish of Bringing nature within the house.
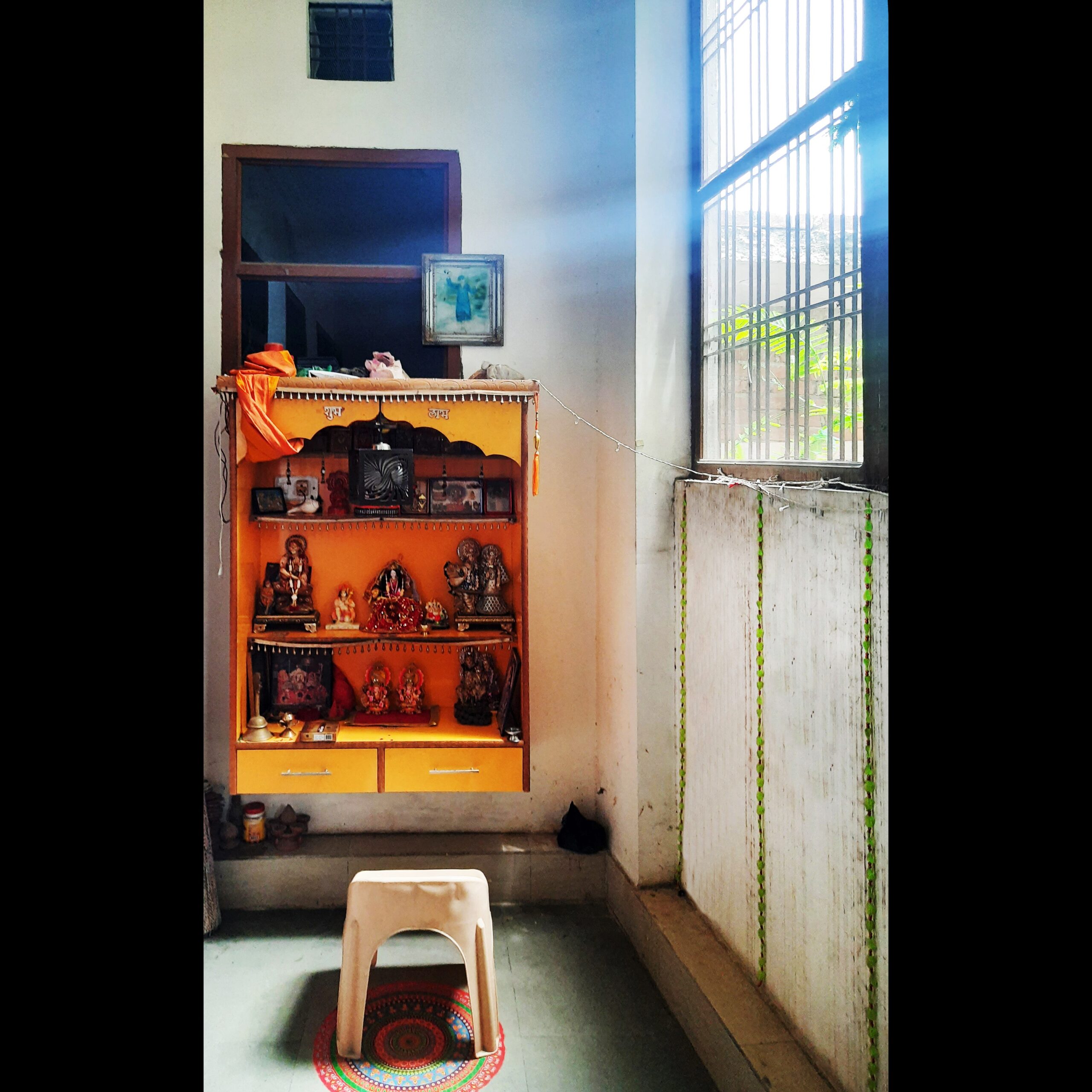
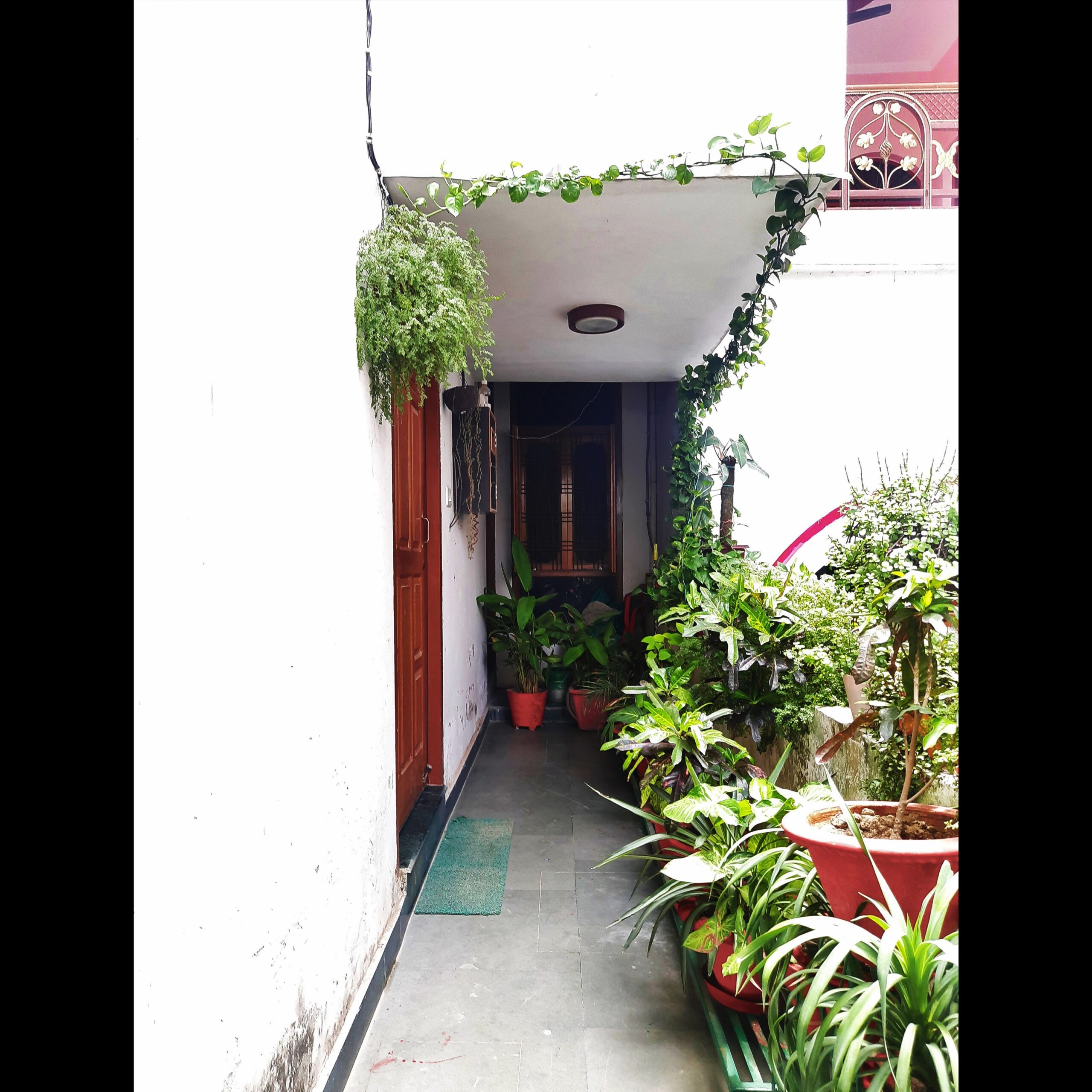
Cross ventilation and ample daylighting really enlighten one’s mood and springs within its inhabitants, a healthy lifestyle.
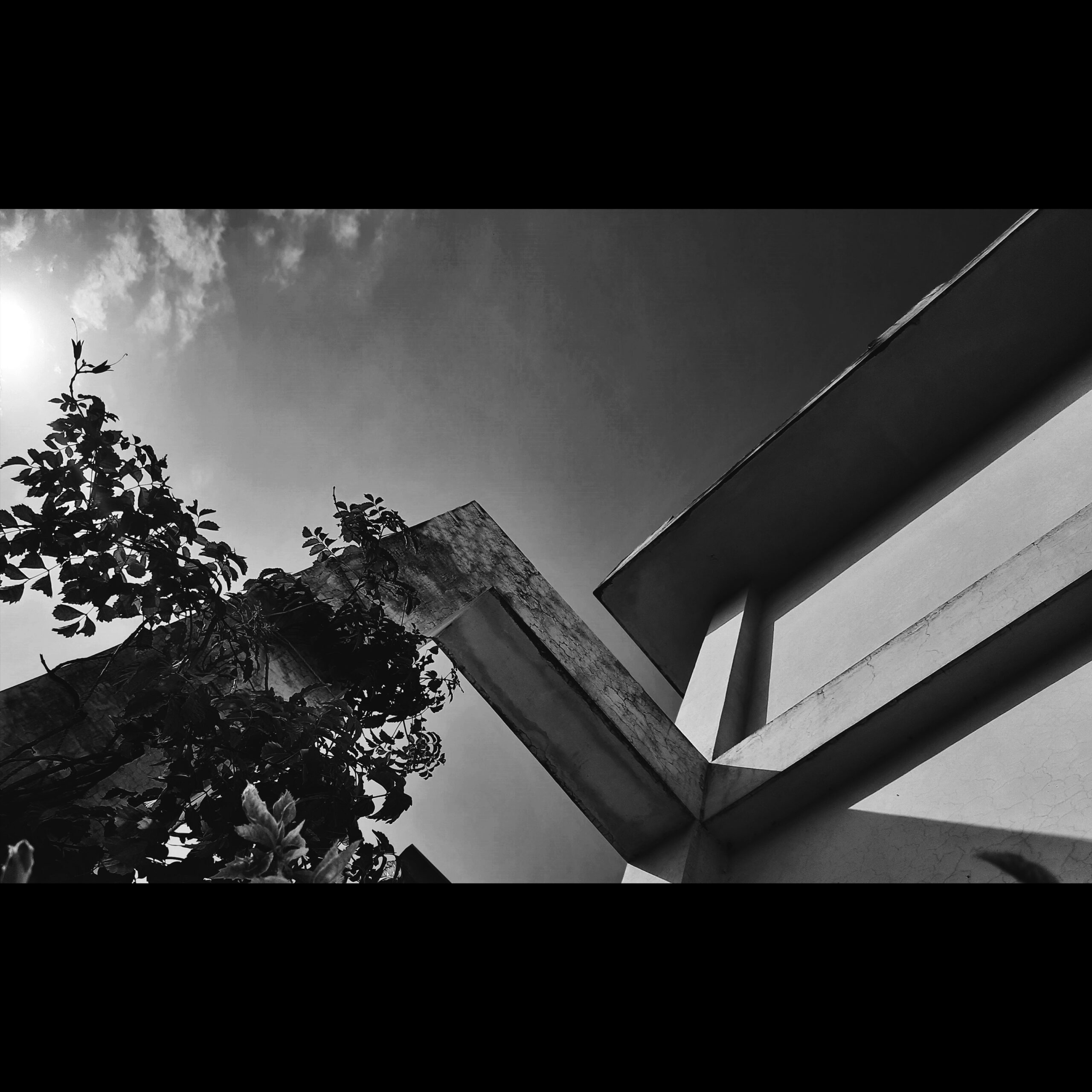
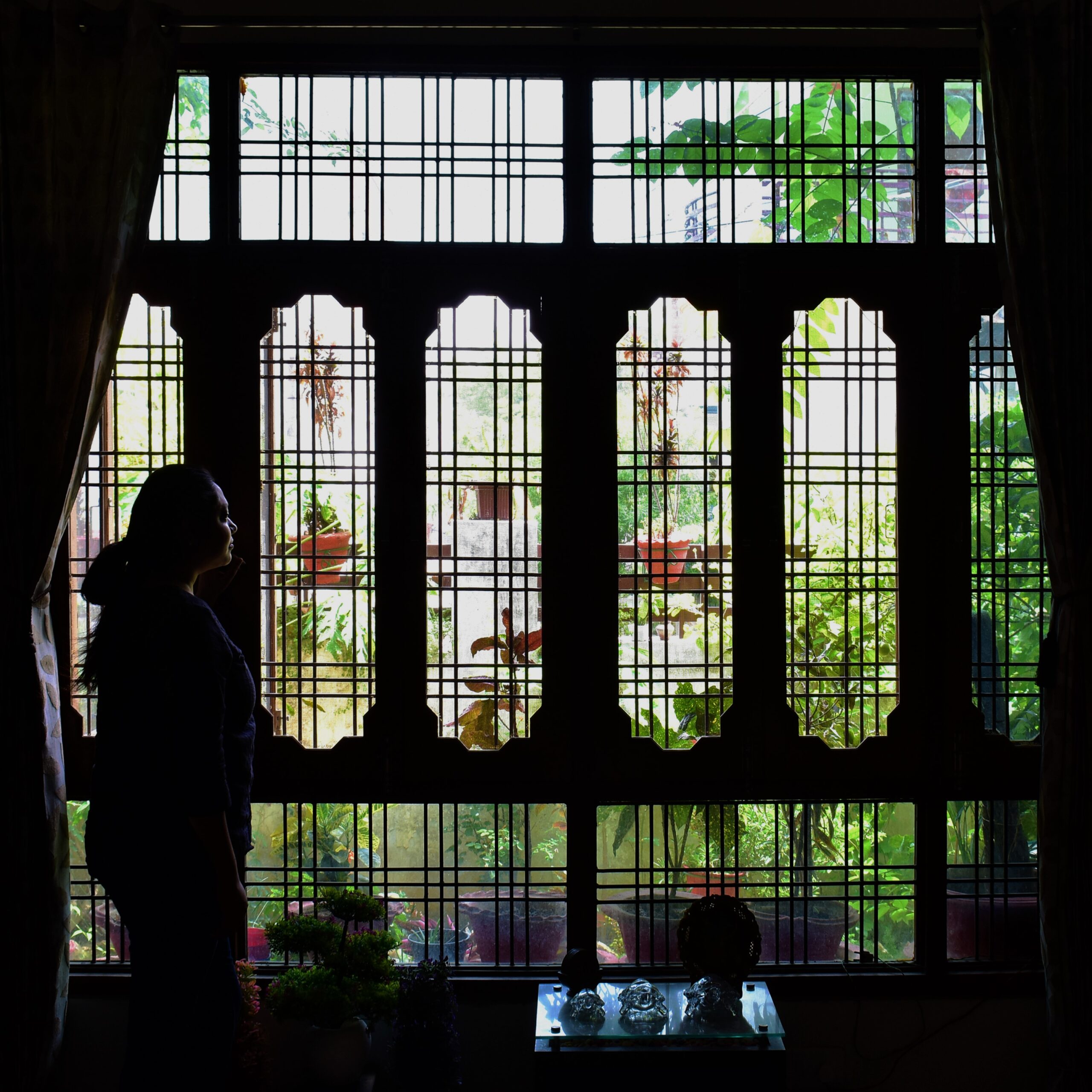
Project Fatcs-
Year: 2015
Built-Up: 2000 Square feet
Type: Residential

