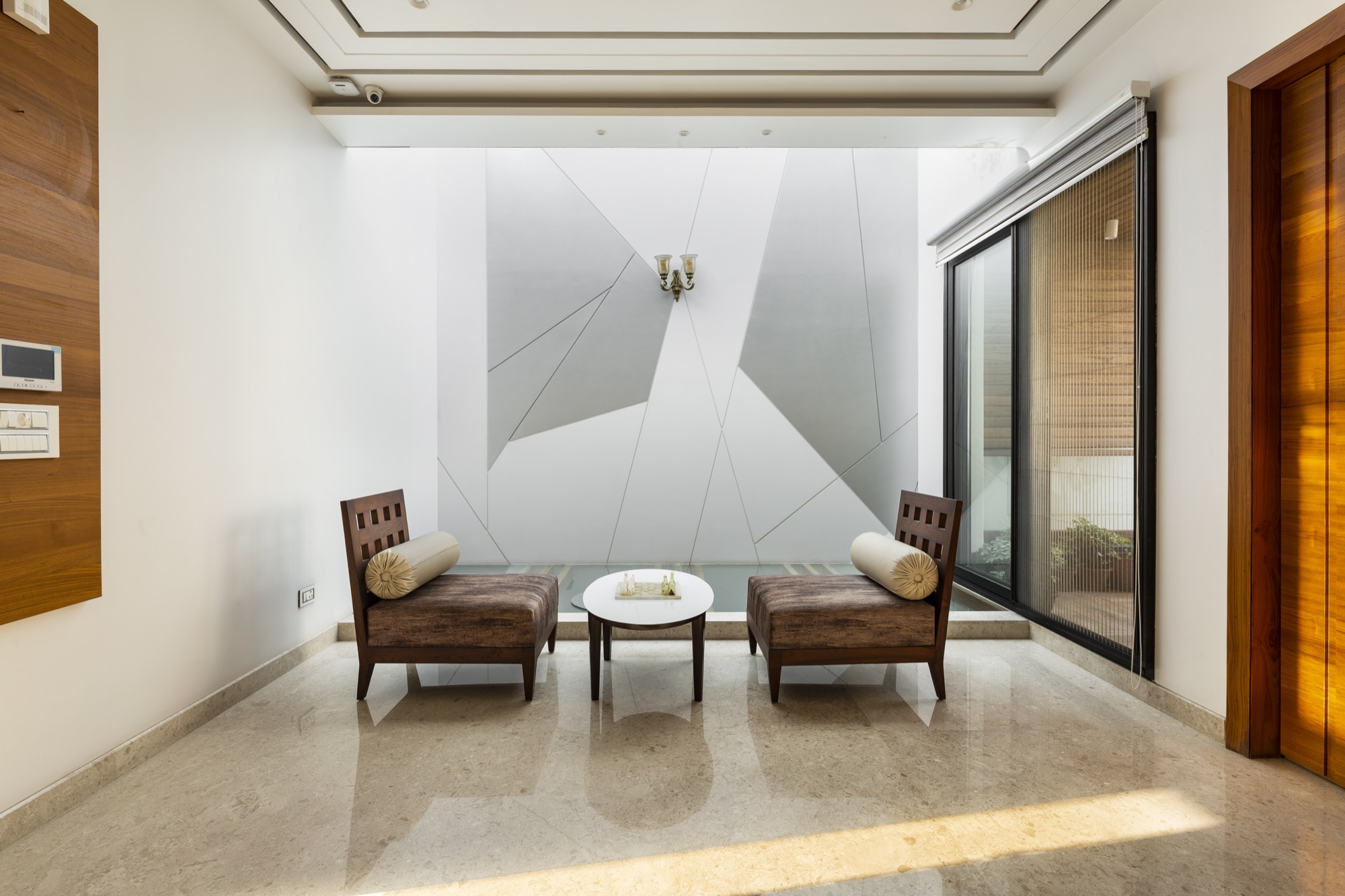
Satyasheel 2018, Gurugram Architecture and Interior Design by Linear Concepts
Satyasheel – is a three-storey villa, with an open floor plan concept for the ground floor – a formal drawing room – family lounge, open

Satyasheel – is a three-storey villa, with an open floor plan concept for the ground floor – a formal drawing room – family lounge, open
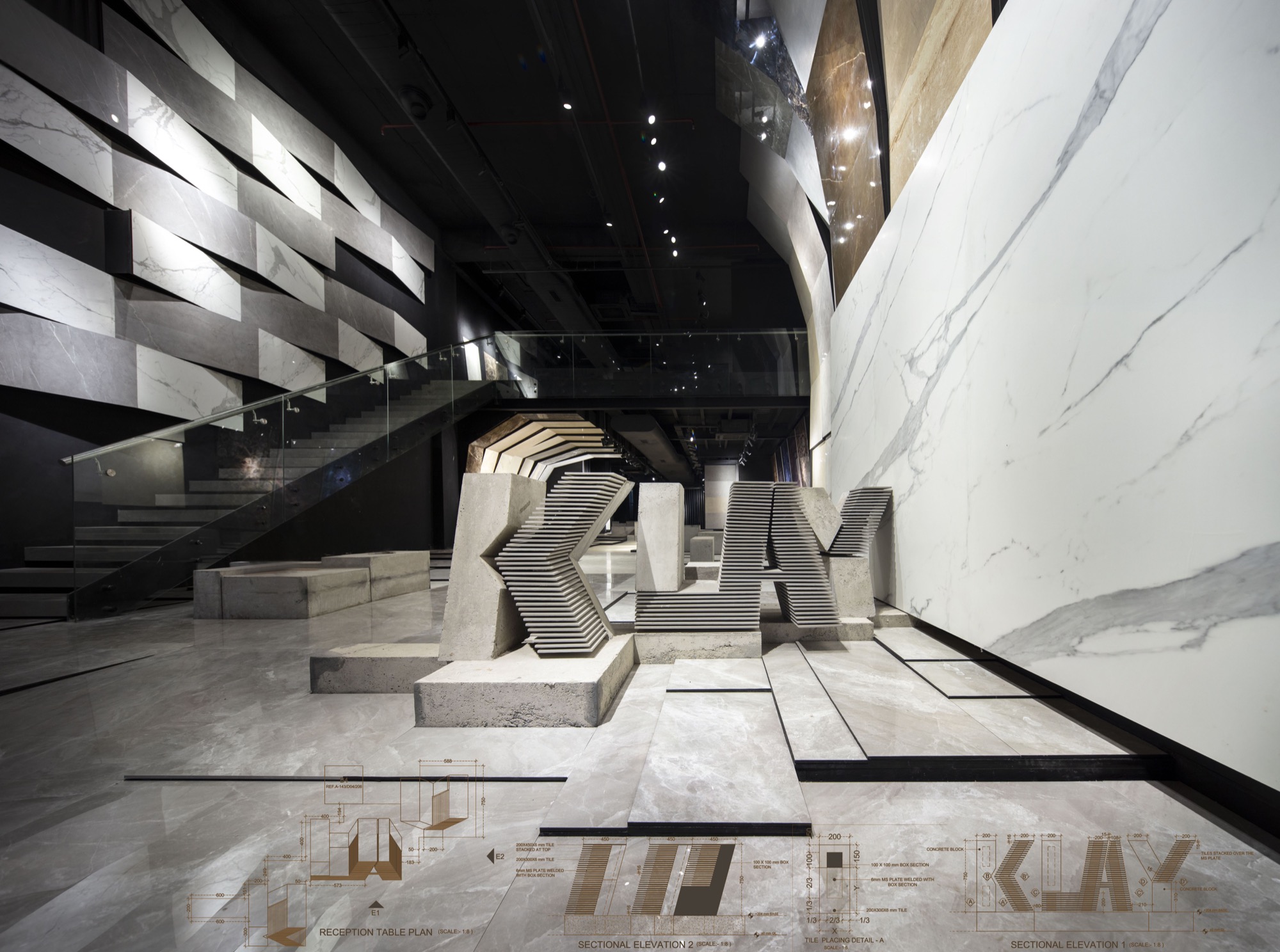
Text: MOFA Studio Photography ©Niveditaa Gupta In 2018, MOFA completed a 3600 sqft of Nexion and other Tiles retail showroom subdivided between two floors in
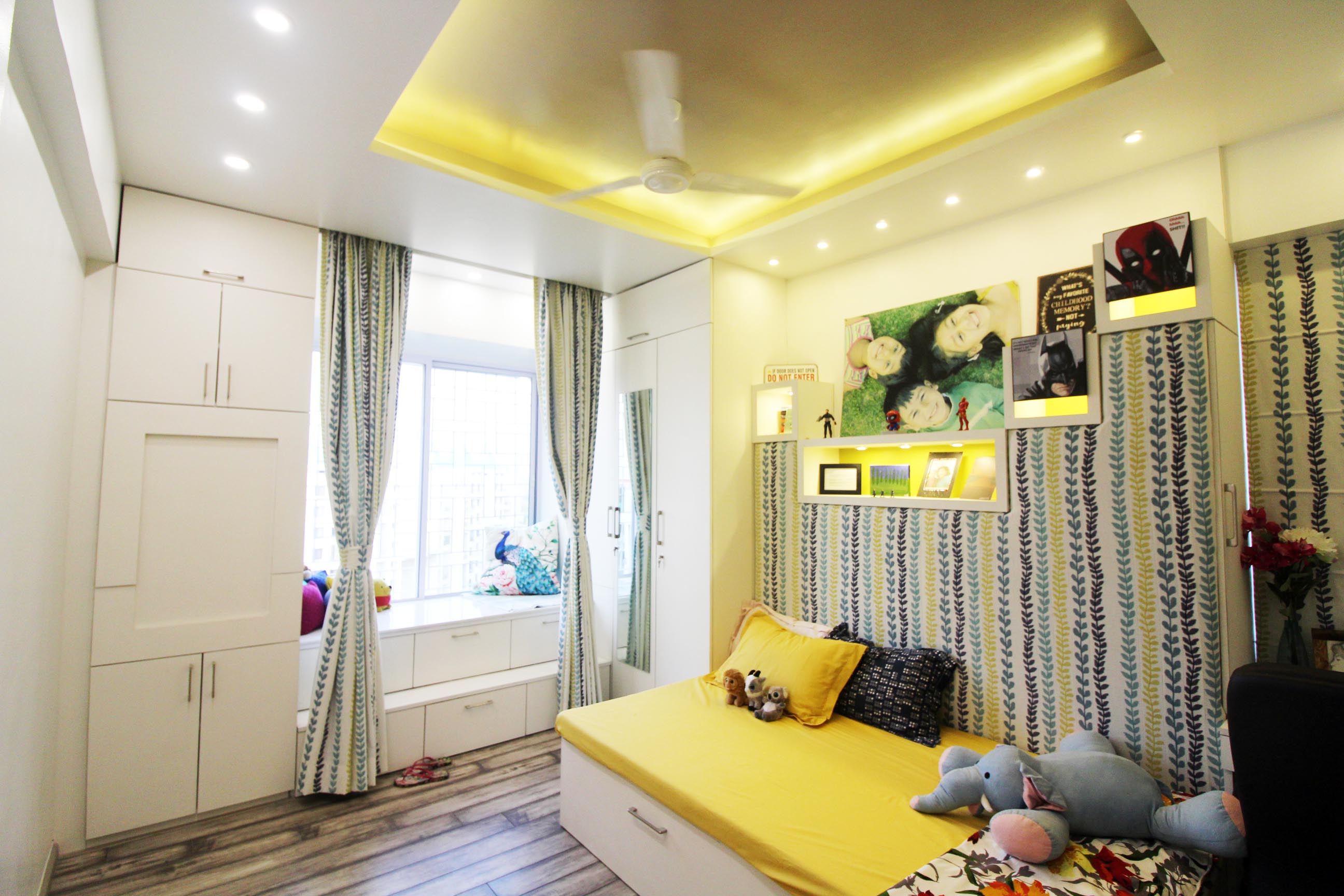
Interior Design for an apartment at Pune, by Lalit Deshmukh and Associates
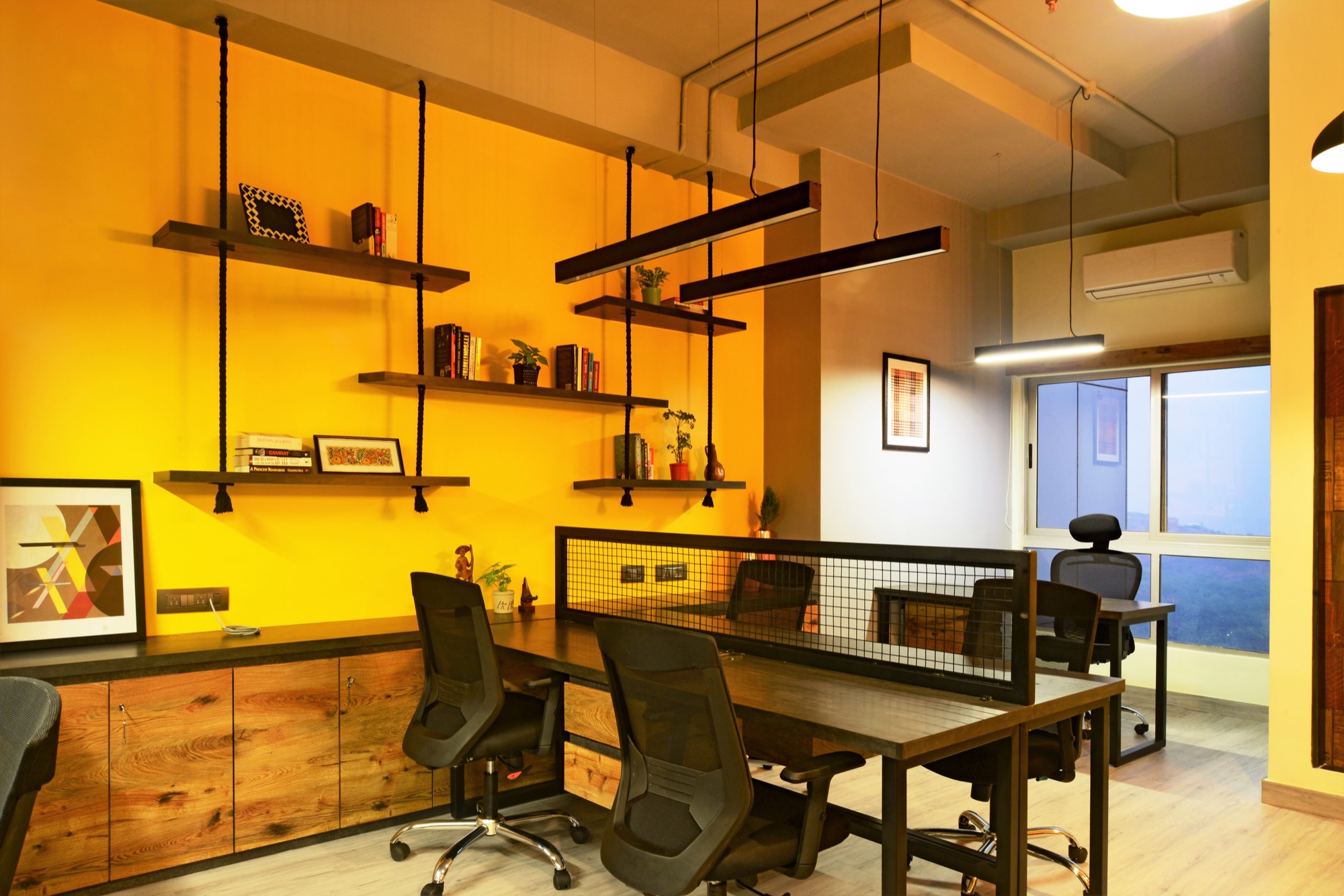
When a designer achieves an apparent simplicity in their design, after having worked through all the possible complexities, does an elegant spatial aesthetic evolve. The
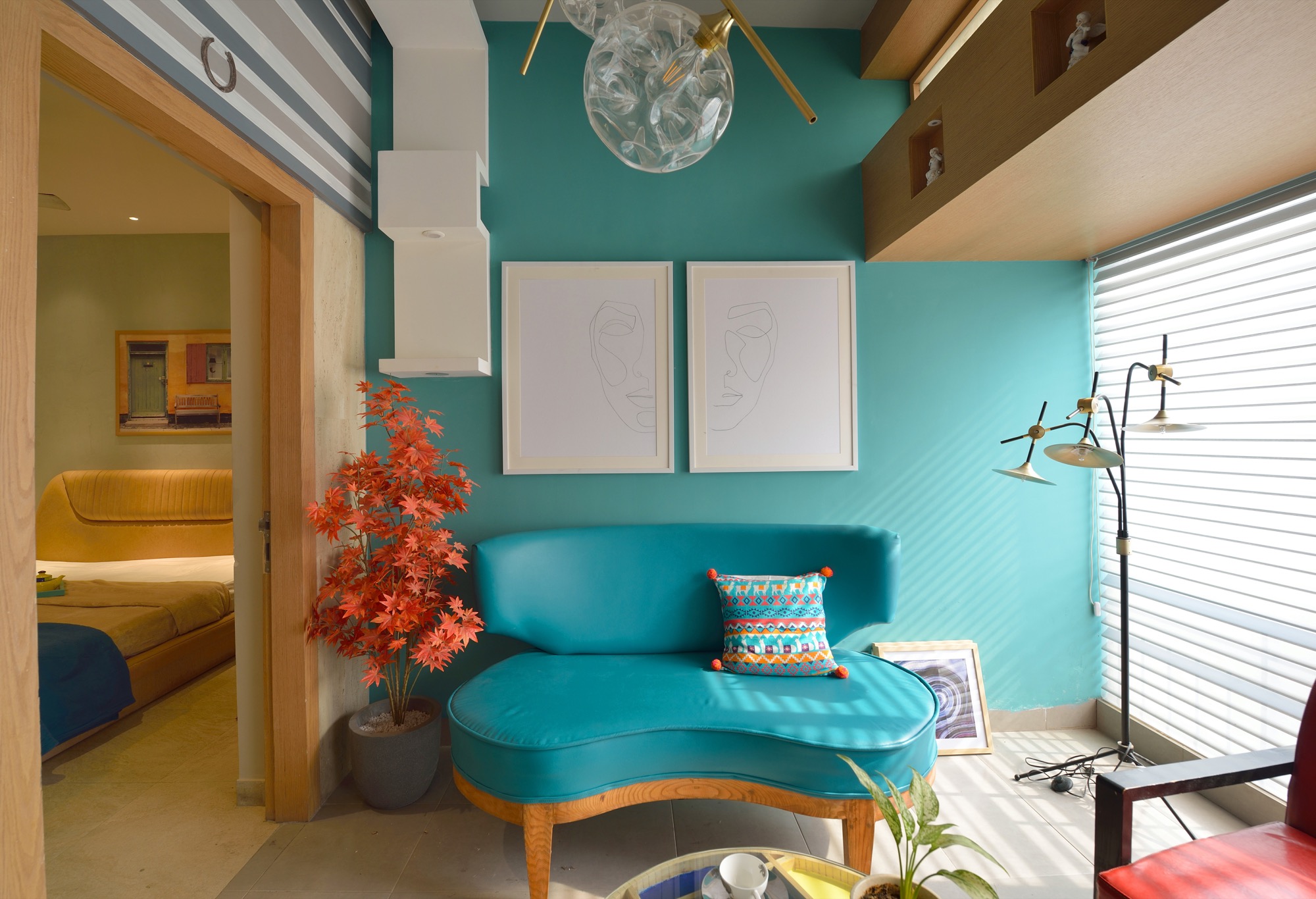
Interior Design for Krisha’s Residence at New Delhi, by Spaces Architects
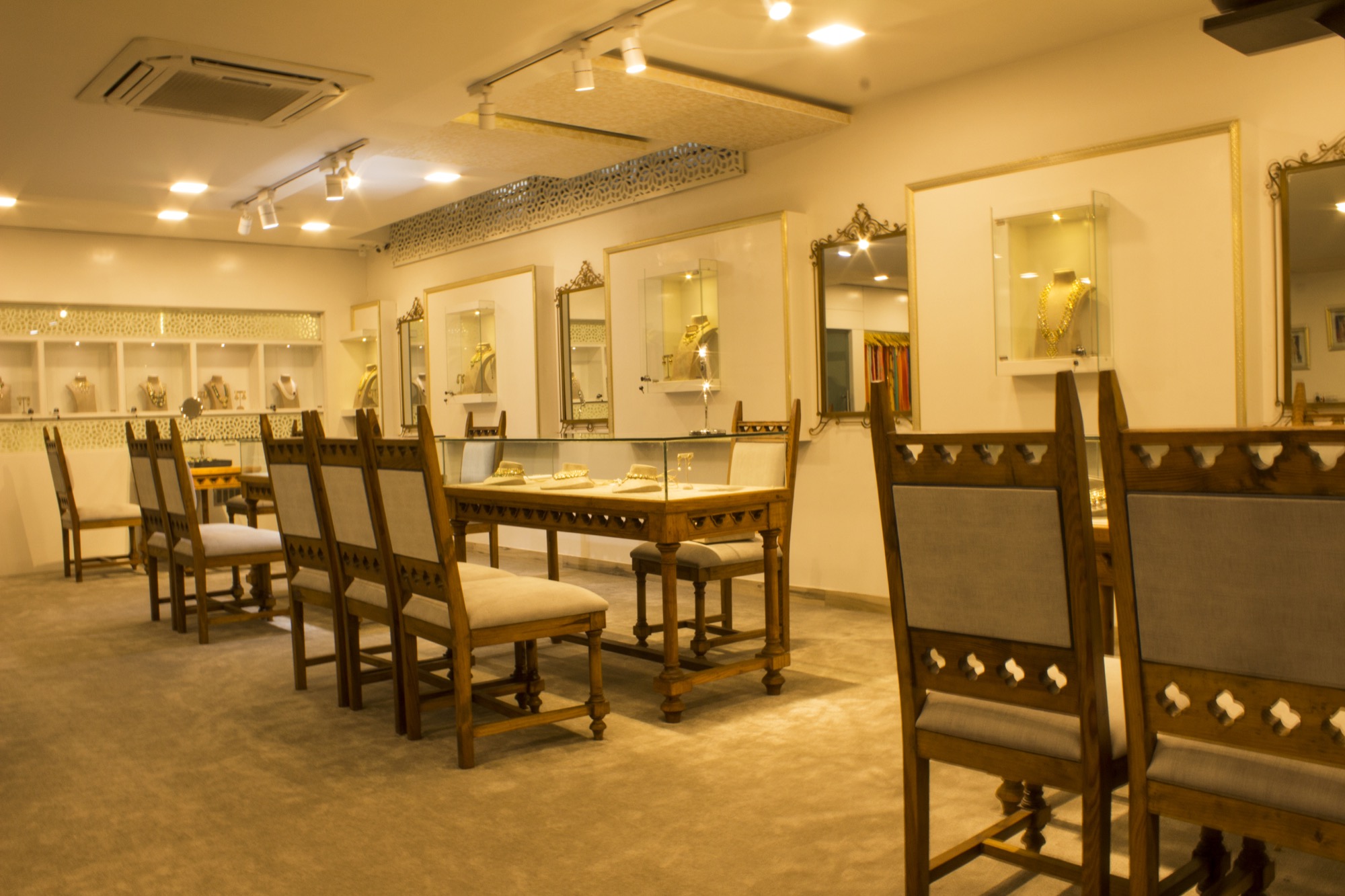
Shree Nandita Jewels at Jaipur, designed by SSS Design Studio
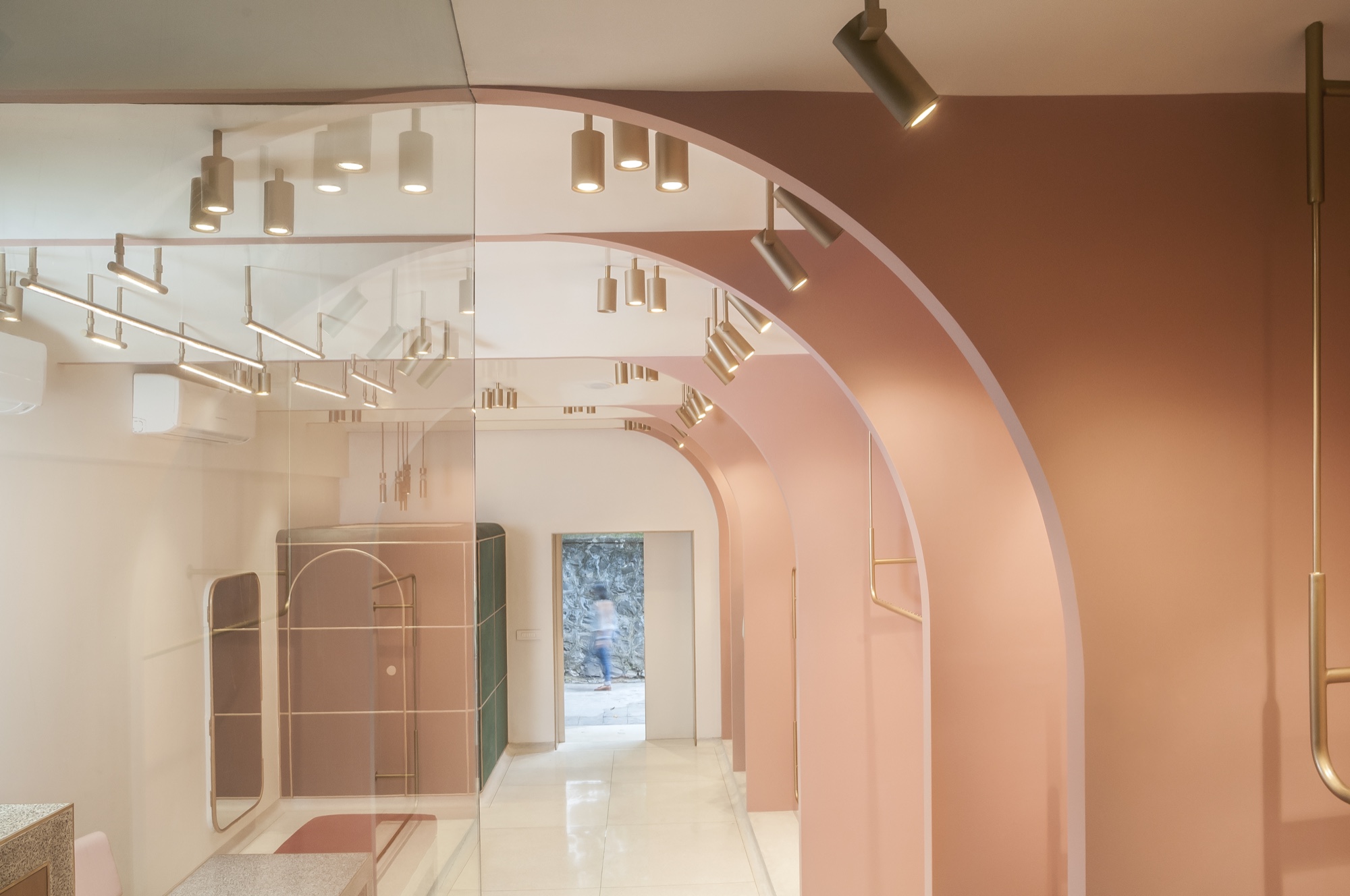
Created by MuseLAB, The space features delicate, feminine and strong elements. Inside the cuboidal volume, one is exposed to a palette of dusky pink-hued walls, silver grey-hued terrazzo floor and brass inlay;

Mumbai is growing every year with more and more people starting to work in the city. This is increasing the demand for more and more schools and pre-schools in the suburban area for young families. The location of this school is well positioned for receiving young minds, so the design ideology for this pre-school, designed by SDm Architects, has been to allow freedom of exploration, observation and learning.
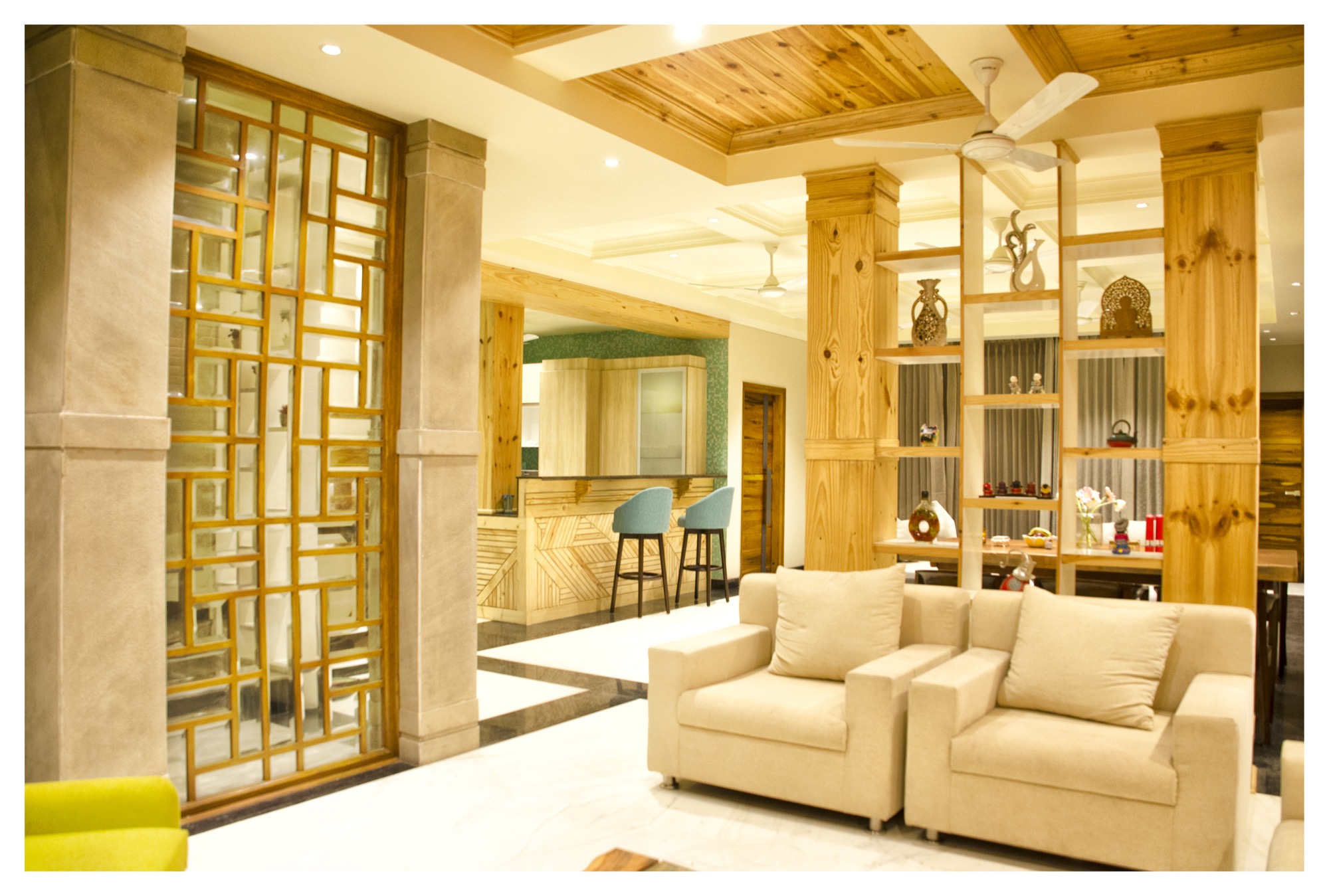
The house, designed by Design by Meta, was envisioned to invoke a strong feeling of Indian contemporary design with an element of surprise and warmth in the architecture of the spaces. With this aspect in mind the design of the spaces and materials have been chosen to create an association of textures, which correspond, to a home.

Design by Meta: Rule the Rolls at Khan Market, New Delhi is Inspired by the Mediterranean and Mughal colours, and a sense of freshness and coolness is derived from the cool tones of the palette (Light Blue, Dark Blue and white) which create a blend of contemporary with Islamic features.
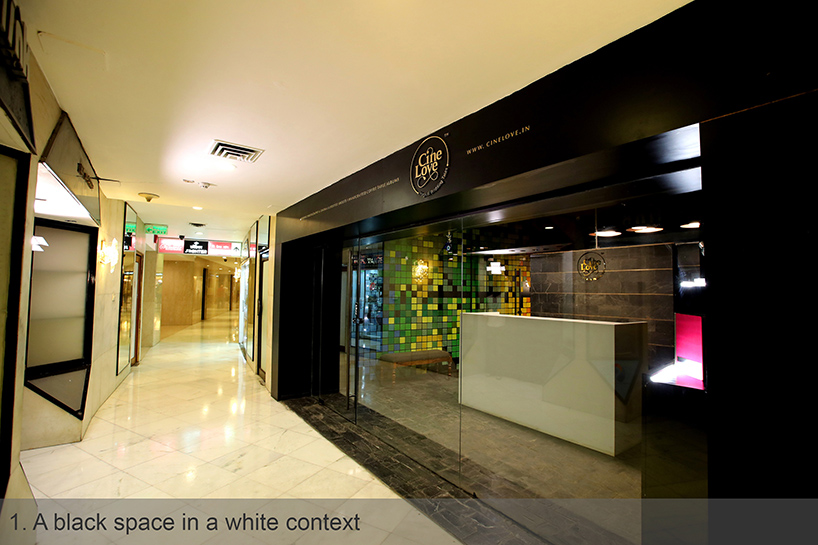
Images by: Luxmi Digital Studio Luxmi Digital Studio approached us to create a meeting node for wedding photography clients at The Ashok Hotel. The site
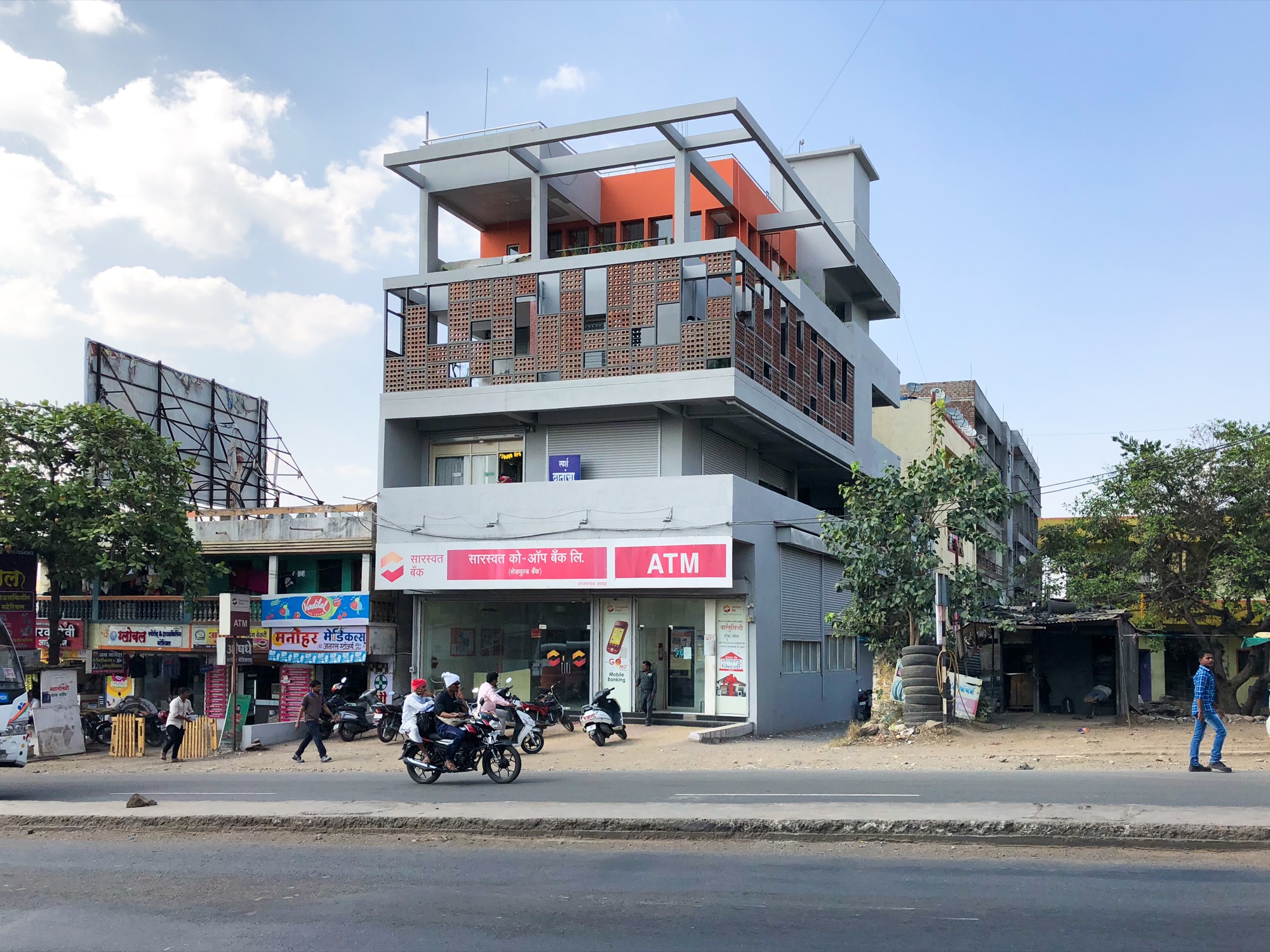
Interior Design by M+P Architects Collaborative: The building abuts the highway opposite to the Ganpati temple. With a small 4m wide lane on the east side and just half a metre gap from the neighbouring building from on the west side, we thought of keeping the living quarters in the central portion of the house giving some open space on three sides with the service areas- toilets, utilities all planned along the western façade.

Designed by Conarch Architects, Penthouse Pāfekuto is a pied-à-terre for a family, a resting place to facilitate their frequent visits to the city. Designed as a lively and a sensual world, it is a multi-level penthouse with 8000 square feet of indoor area and 6000 square feet of outdoor space spread across three levels. The design vision is centred on transforming generic apartment units into a functional, versatile and inspiring living space that honours client specific needs and reflects their lifestyle.

Designed by Studio Emergence, Vortex west is a one of a kind night club located in the heart of Mumbai, just off linking road in Bandra. It sprawls across 2000 sq. ft. space and boasts a large dance floor and a bar.
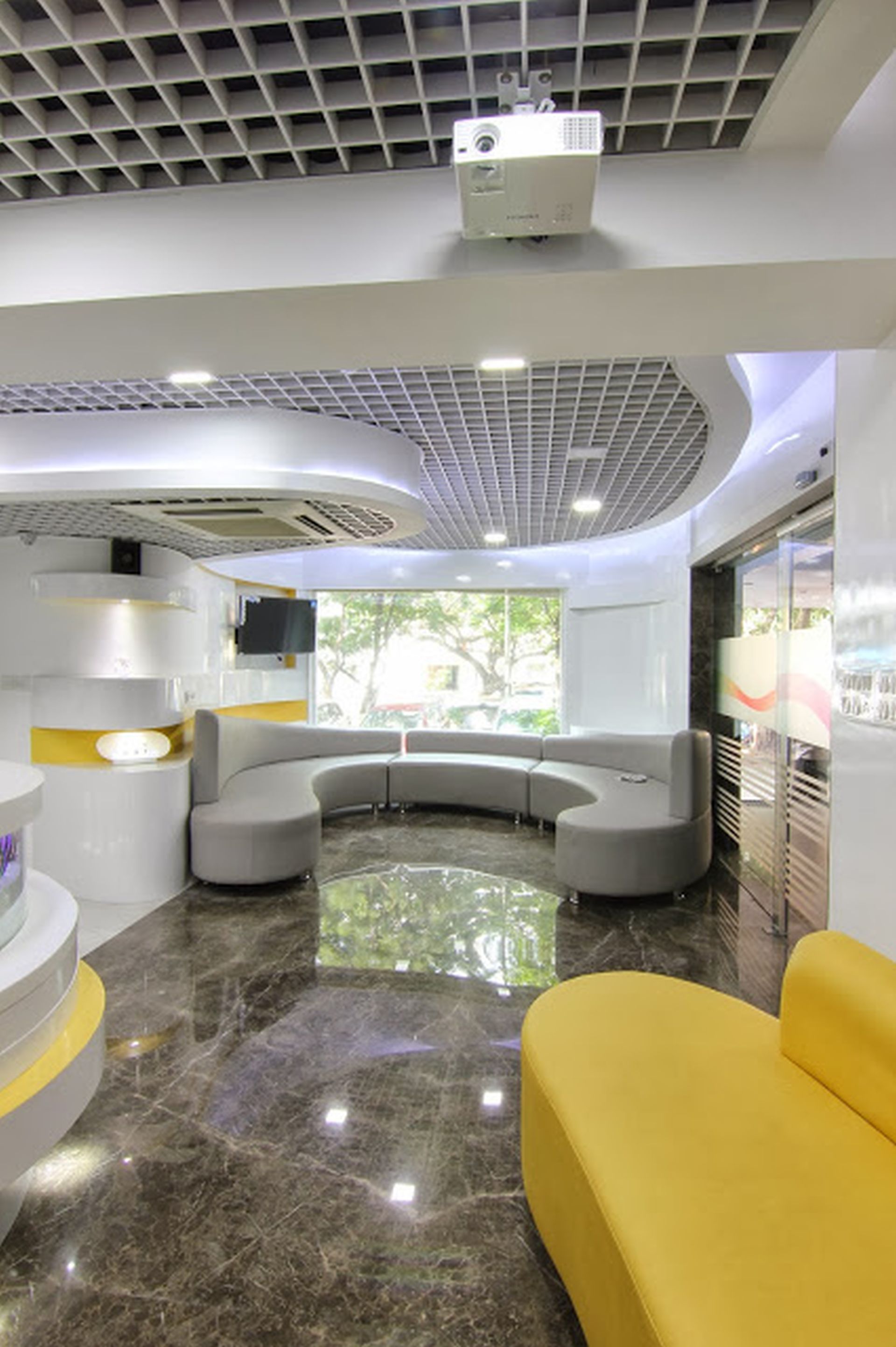
This 2000Sq.ft interior project has a bright and inviting colour scheme off-white, yellow and grey. The colour scheme and the use of glazed and partly glazed partitions is to create a feeling of spaciousness. The design approach here was to go beyond rigid compartmentalized sterile interior design. The focus was exploring curvilinear forms and spaces.
Stay inspired. Curious.

© ArchitectureLive! 2024