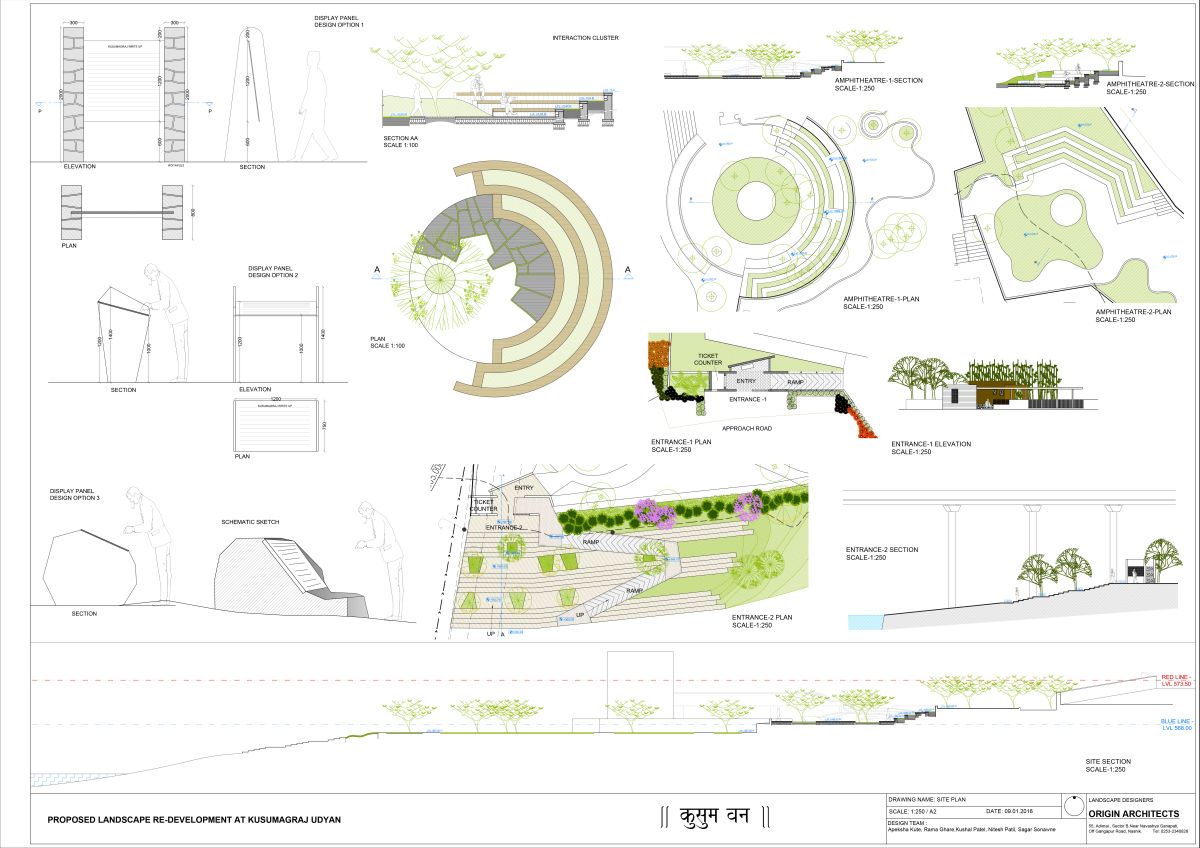‘KUSUMVAN’ “कुसुमवन“– The Kusumagraj Kavyodhyan is conceptualized & redeveloped to pay tribute to the legendary Marathi poet and writer, Padmabhushan -Kusumagraj, who has left a wealth of his creative writings for the generations to cherish.
The site shows an enormous potential to channelize the over occupied minds towards a serene and fulfilling experience, encouraging the visitors to breathe in the creative write-ups, discuss, listen and contemplate, on the river bank.
Primarily, the three main aims are considered while planning this socially interactive park:
- To extend social, cultural, and recreational opportunities to the visitors, including those having special physical needs.
- To promote people’s participation and encourage them to have a dialogue amongst themselves, with the display panels and nature.
- To conserve the natural assets of the site – The soil, the topography, large trees, riverside breeze, the birds and butterflies.
The enthralling journey of ‘Kusumvan’ begins through a humble but intense entrance, displaying a silhouette sketch of the poet with encouraging words on display.
The main entrance situated at about twenty feet above the lowest level, having Pergola on top reflects a beautiful play of light and shadow that leads the visitor to choose the steps or take the ramp to reach the next level of the Amphitheatre _‘Samvad Katta’ with a seating capacity of about 200. The central stage is covered with coarse lawn to retain the natural characteristics of the park.
A gentle slope enveloping this amphitheatre leads to the lowest part of the park very close to the river Godavari with a long pathway or ‘Paul Vaat’ which encircles the ‘Aksharbaug’ or the garden of words, where the young and old alike can enjoy and immerse themselves in the poems written on restored panels which depict subjects like, Nature, love, courage. The dialogue panels express the strength of the words from the well-praised plays written by him.
The path on the return journey opens up to a resting space where a beautiful illustration of the river, enhances Kusumagraj’s write-ups on the river Godavari, where every Nashikkar can relate oneself to the experience of the lifeline of the region.
The visitor leaves the Park with a deep impression of the Poet’s writings and inspiration and Pride towards the richness of their Mother tongue and the motherland.
Drawings –
Project Facts –
Project Name: ‘KUSUMVAN’ “कुसुमवन“
Client Name: Nashik Municipal Corporation.
Architect’s name: Ar.Apeksha Kute (Origin Architects)
Area: 6599.45 Sq.m.
Year: 2018
Photographer: Origin Architects, Nashik
Project Location: Nashik, Maharashtra, India.
Level difference: 6.0 Meters
Existing trees: All retained




















