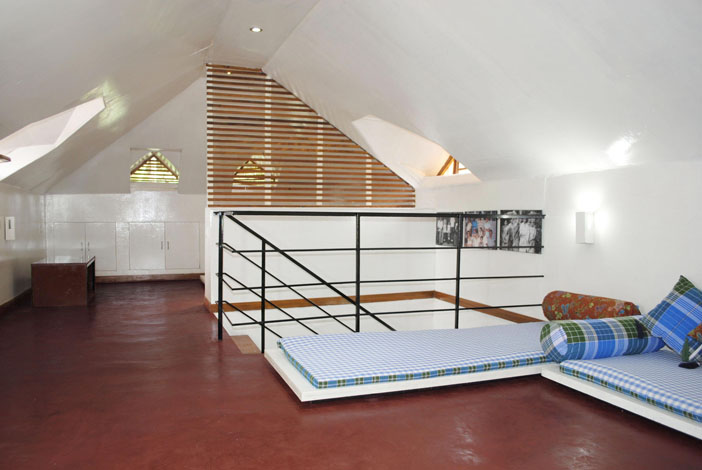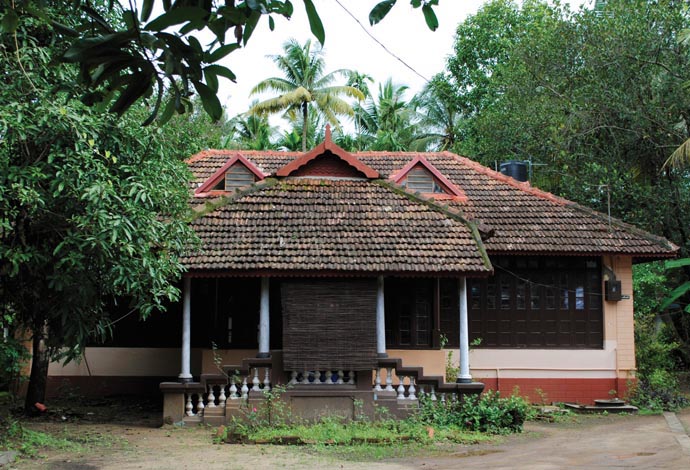
Nandini Loft is an attic conversion of a 90 year old bungalow in Cochin. The brief required a light and airy space where the client’s children could stay when they came home for vacations. The bungalow layout while being generous was not conducive to further subdivision. Loft living solves this by giving additional space without compromising the look of the heritage building. The open plan layout of the loft is determined by the slope of the roof.

On either end where the roof slopes in both directions, the bed space and toilet are located. The central area is left to a lounge with low height seating that double as beds. The bed space is given a certain degree of privacy by a louvered partition that houses a bookshelf below. Additional closed storage is given in the unusable areas at the far ends. Furnishings are kept sparse with the main contrast set up by the red oxide floor against the white walls. Natural teakwood skirtings and louvers form the rest of this restricted material pallete. Kerala style lungis are reused for soft furnishings to add a local flavour.










