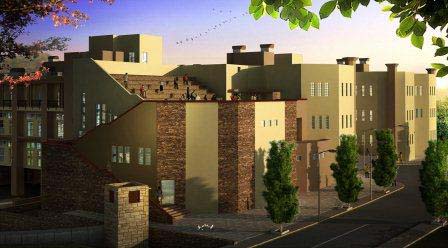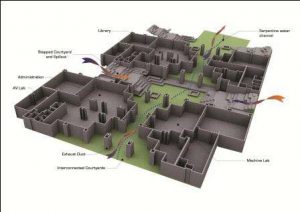 The 100-acre NIIT University campus is nestled in the Aravali range in Rajasthan, considered the oldest fold mountain range in the world. A Master Plan ought to take cognizance of the needs of the site as well as the requirements of the University. The NIIT University Master plan, path breaking in its vision and ambitious in implementation, prepares for just that. This particular site at Neemrana posed several challenges. The master plan was developed after due consideration of environmental impact. It respects the natural flows through the site and breaks fresh ground for promoting sustainable development. It allows phased construction of the University to start from the north side and continue towards the south.
The 100-acre NIIT University campus is nestled in the Aravali range in Rajasthan, considered the oldest fold mountain range in the world. A Master Plan ought to take cognizance of the needs of the site as well as the requirements of the University. The NIIT University Master plan, path breaking in its vision and ambitious in implementation, prepares for just that. This particular site at Neemrana posed several challenges. The master plan was developed after due consideration of environmental impact. It respects the natural flows through the site and breaks fresh ground for promoting sustainable development. It allows phased construction of the University to start from the north side and continue towards the south.
Drawings
Project Facts
Project Name: NIIT University
Location: Jaipur
Category: Institutional
Area: 300000 sq. m.
Client/Owner: NIIT
Team Members: S. V. Damle, Vintech Consultants, Shaheer Associates, Electrical Consulting Engineers, Gupta Consultants & Associates, Krim Engineering Services Pvt. Ltd.
Consultants: Dr. Vinod Gupta, L.P Singh, Swati Jain, Jasmin Singh, K.J Singh, Shilpa Gavane, Akhil Nagar, YRM, London












