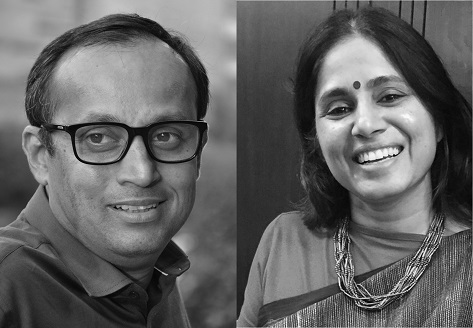Highlights from the discussion
“How we approach our practice has evolved as a part of our work’s direction. It has become apparent in our work that we emphasise social sustainability. It involves processes of how people use spaces and how they interact with each other there.”
“We realized that our whole team was working with certain fears. We made efforts to retain the team entirely during this period. Some projects were under construction and required drawings urgently. We used the lockdown time effectively and worked longer than the usual hours to deliver. Keeping the morale of the team was one of the biggest challenges amidst the many cases of lay-offs during the pandemic.”
“The general slowing down and extra precautions needed for interacting with new people were not effective for us. We did not call people from outside and many meetings which are done at sites are usually in the open, which did not get affected. But internal discussions have become possible through virtual meetings. We also got into a system of virtual meets with team members who are far away and other consultants too. We did not have to spend that much time travelling which made the process easier. “
“I think the fact that one doesn’t need to always be in the office for practising architecture is important learning. Women usually couldn’t travel earlier because they had children and other commitments. For women generally, the lockdown was an additional advantage where they could be at home and still work with the Office.”
– Manisha Agarwal
“Homes are the most challenging to design, we believe, primarily because it is hard to define how somebody else should live. It’s a personal thought of somebody else and we find it challenging to define it. Homes are complex too as there are many stakeholders in the house from the little dog to the domestic helpers, the grandparents, the visitors and more. Homes are in a small world but a complex one. “
“The program of an architecture project defines how we interact with each other. A meeting room, for instance, is a formal way of stating how we are required to interact. The ancillary spaces from the circulation to balconies to terraces are usually supporting the main program. We collectively call them non-programmed spaces. Stretching the non-programmed spaces depending on a project type can potentially occupy 35% to 40% of the volume, thereby redefining how we interact. Social sustainability is then achieved by evolving interactive spaces. Sometimes very interesting relationships come out of it. “
” ‘Mobile Offices’ came out from the fact that we didn’t have a physical office initially. I and Manisha worked from each of our homes. The other partner worked from his balcony, and sometimes we’d all be working in my kitchen. Since we were all teaching, we would sometimes work from the computer lab at KRVIA. People would ask us where our office was and we would say that ours is a mobile office, or that our laptop is our office.”
“We believe that pedagogy and practice should go hand in hand. We expect to teach and be able to learn from it to inform our studio. We don’t see it only as a service to society, but that it should inform our practice eventually. The lockdown was also an opportunity to teach more schools since we didn’t have to go there physically. “
“There are some schools that take their jury process quite seriously. They make it into a resourceful discussion and are even able to get more people over to participate. But there are some schools that don’t look at a final year thesis as a discussion. They look at it as a deliverable and somebody with the power to just grade it monitors the process. Architecture is about negotiation. If I design without these introspections, I don’t think the world would be a great place.”
“Architecture as a basic education program has become very generic and it impacts the profession too. It should rather be a design learning program in addition to helping us specialize in any allied areas too. I also feel that if students think that the undergrad program gives them all the answers they seek, it does not really do that.”
“Our complete physical world and the limitations of Mumbai were encouraged to be reorganized during the pandemic. I love coming to the office and working together. But I can’t let it be something that also limits me.”
-Shantanu Poredi








