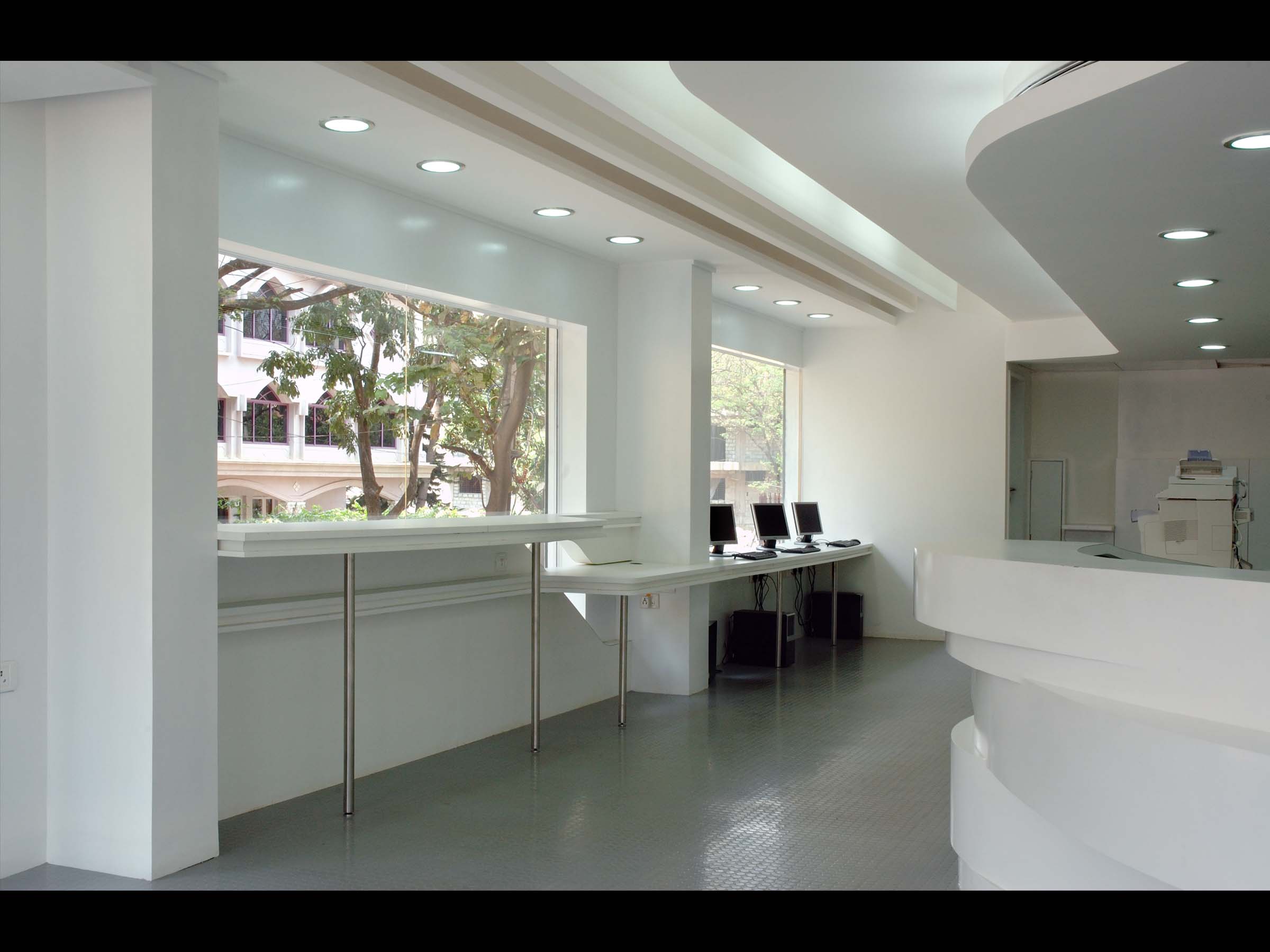It soon became apparent with the study that the only modular elements in the Store were the Machines themselves! And the changing nature of Store Profiles would engender requirements for differing forms of CID & ISW. Extending this concept to its extremity, the Machines were located in an Island [the Technical Zone] with the CID on one side and the ISW on the other. The Design of these two elements ? the CID & the ISW was based on a REPEATED near-similar geometry, drawing a one to one correspondence with the desire to have a repeatable process for Servicing Customers!
Project Facts
Project Name: Printo
Location: Bangalore
Team members: 8. Sujit Nair & Krubhakaran
Consultants: MECA Engineers
Category : Interiors – Retail
Cost: 20 Lakhs INR
Area: 139.00 SQ.M
Client / Owner : Printo Document Services Pvt. Ltd.
Awards/Recognition:
IIA Awards 2008: Winner of Excellence in Architecture [Interior Category]
Hindware Archidesign Awards 2007: Commendation in Best Interior Design
IIID AVE Awards 2008: Commendation of Certificate in Retail Space
VM & RD Retail Design Award 2007: Winner of Service Retail Category
VM & RD Retail Design Award 2007: Merit Certificate for Best Lighting Design
A+D & Spectrum Foundation Architecture Awards 2008: Special Mention of the Innovative Interior Design Awar
IIID MK Awards South Zone 2006: Winner of Retail Spaces Small Category















