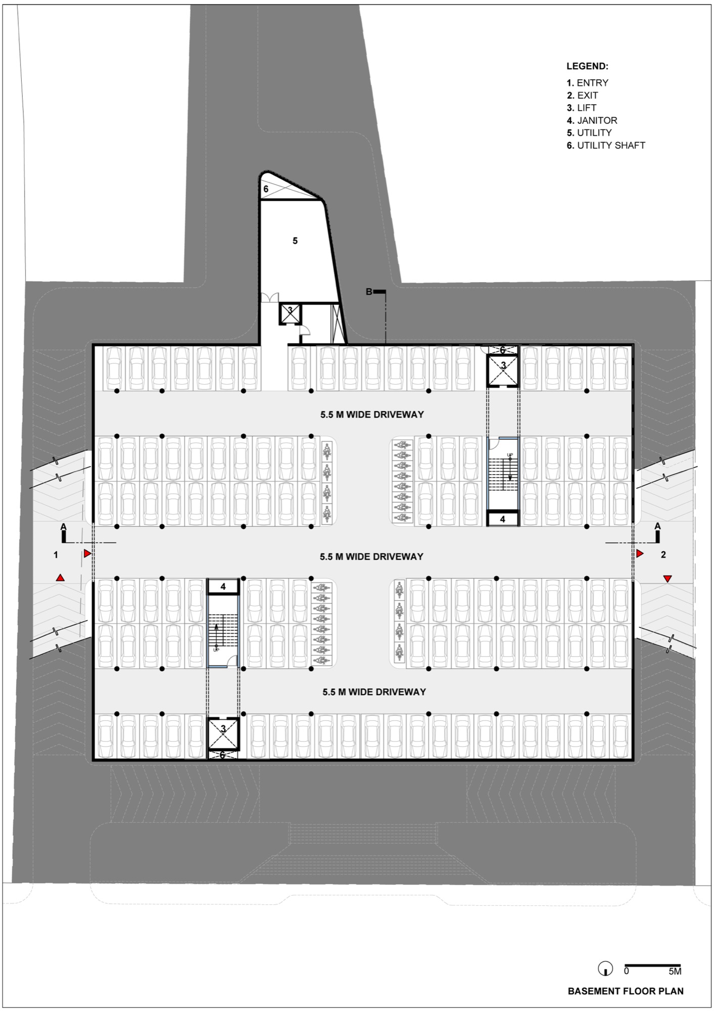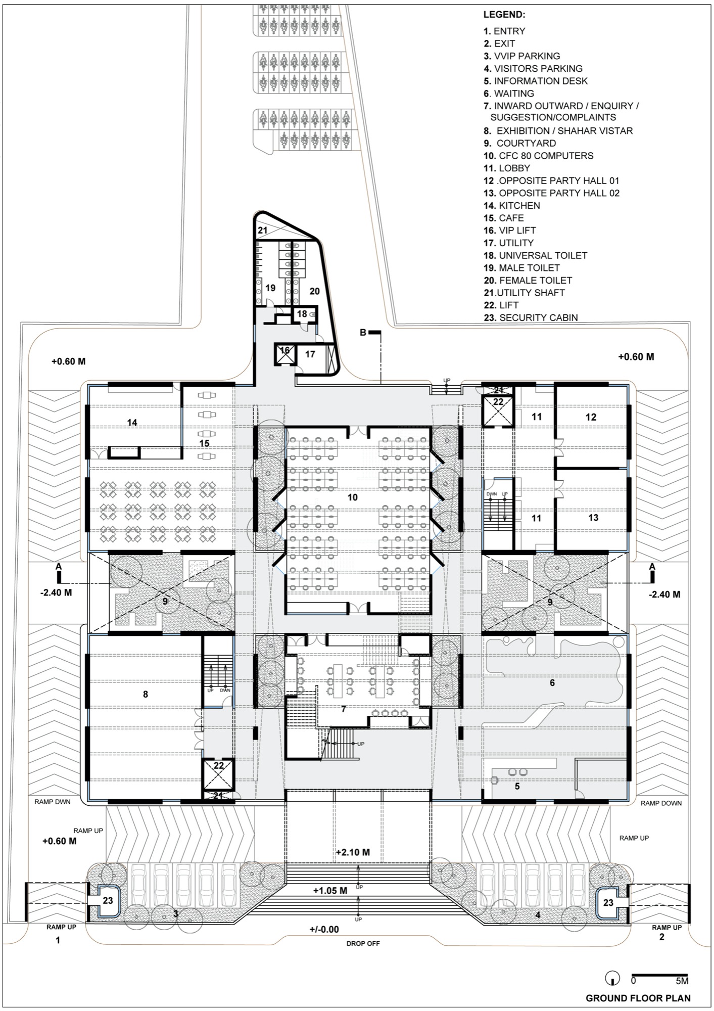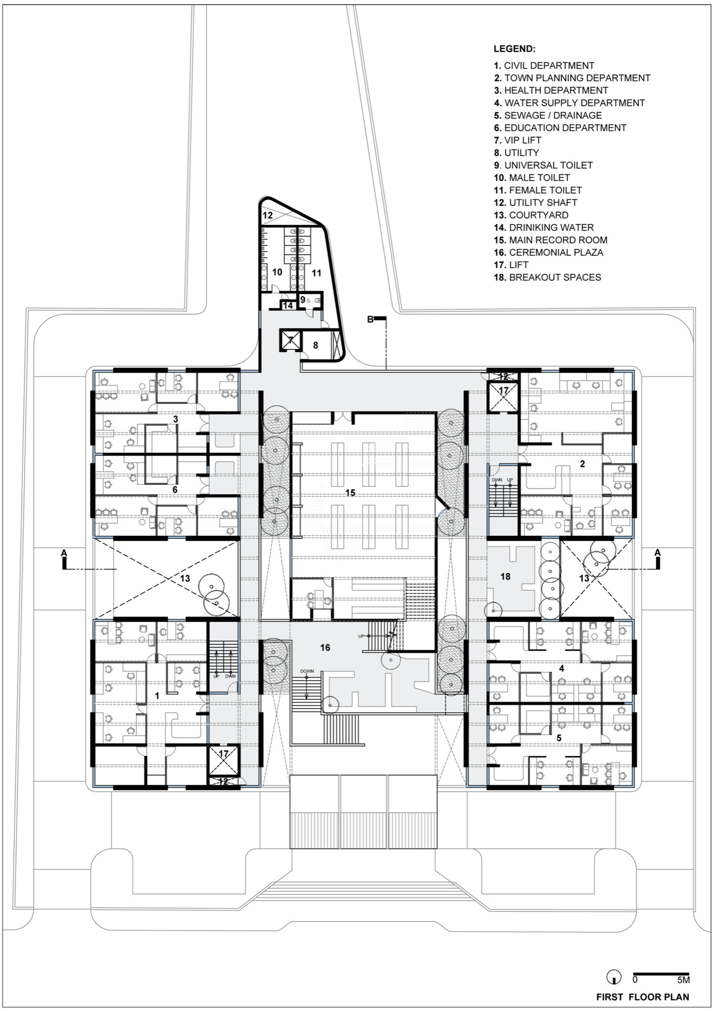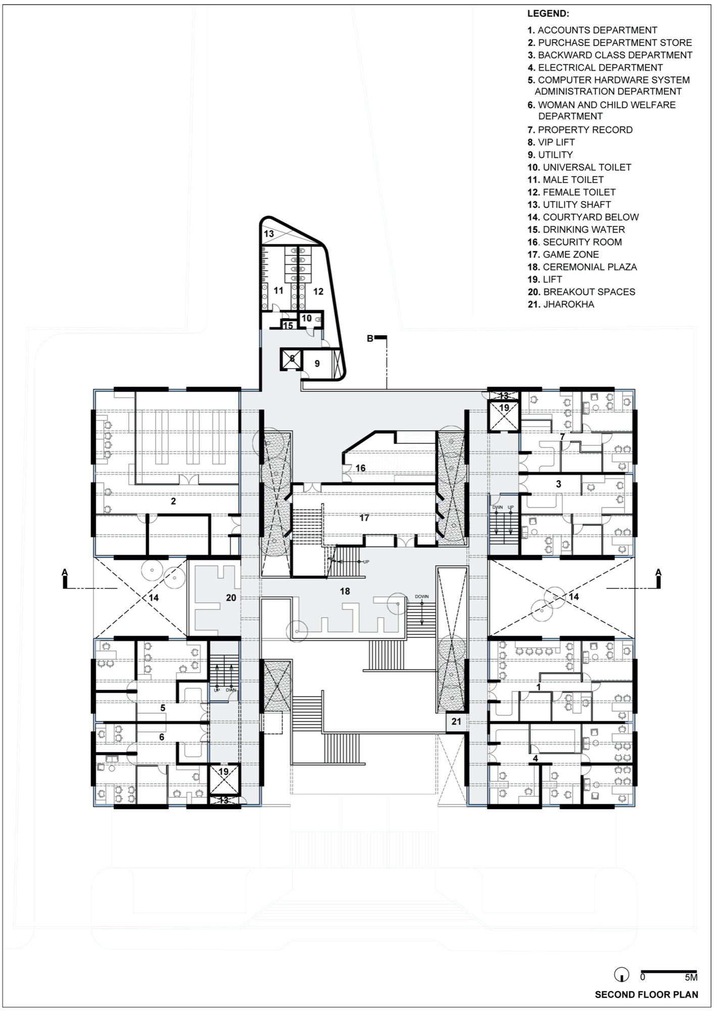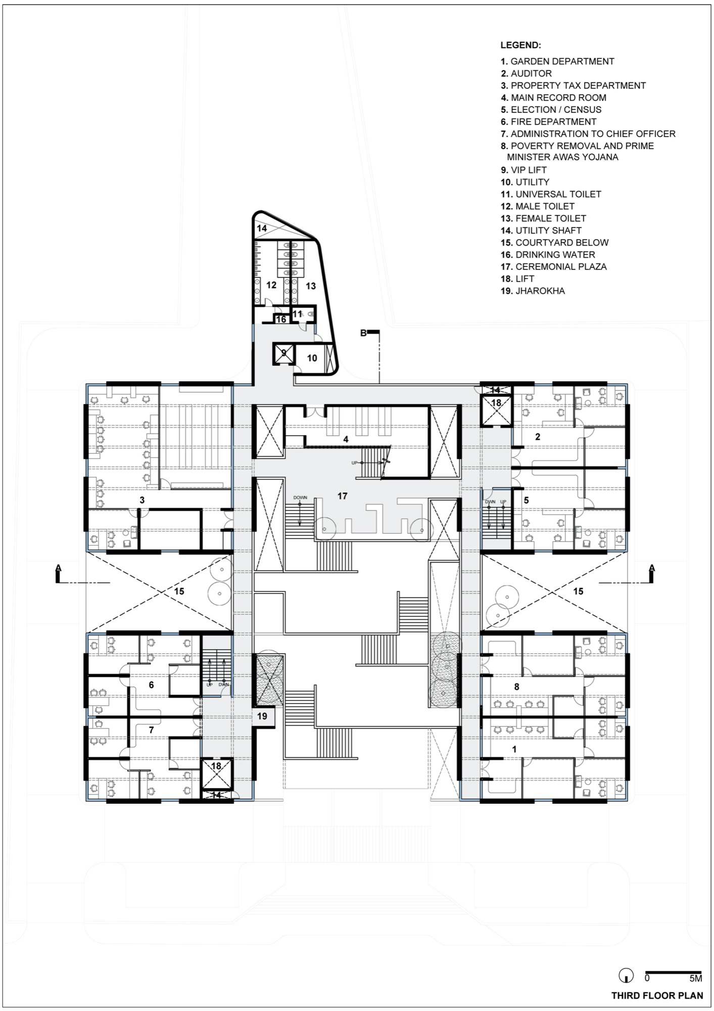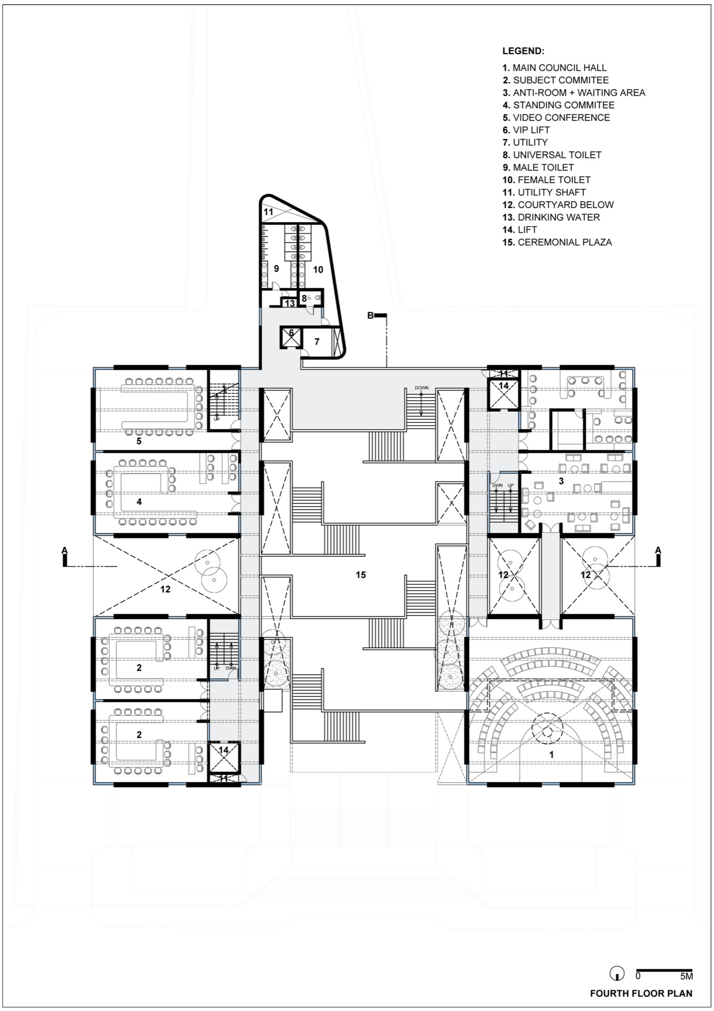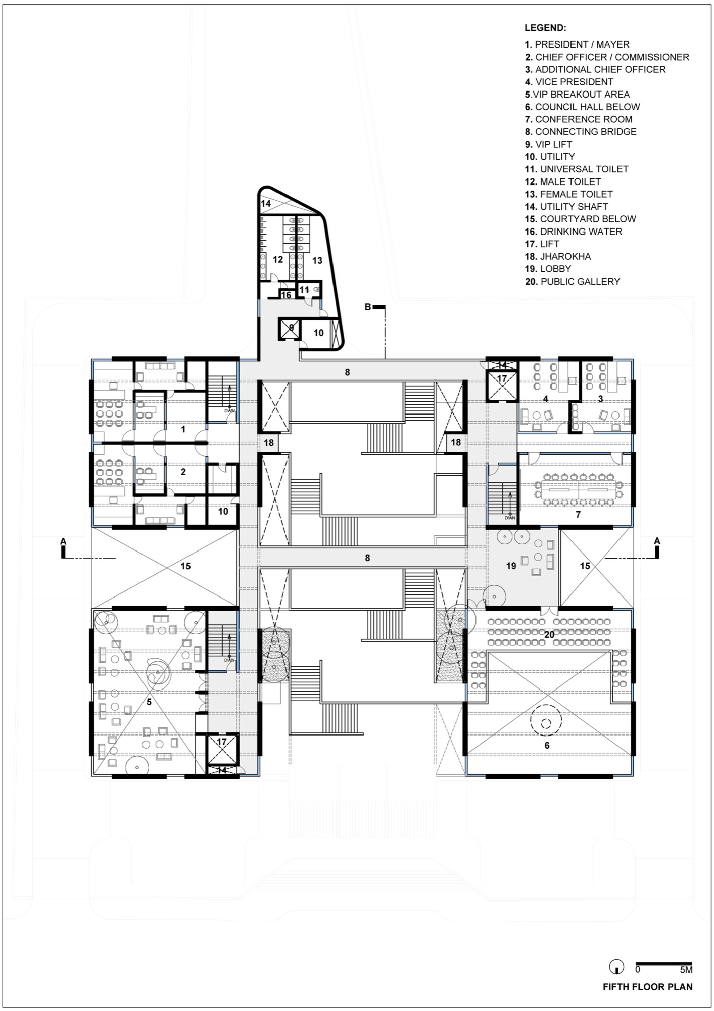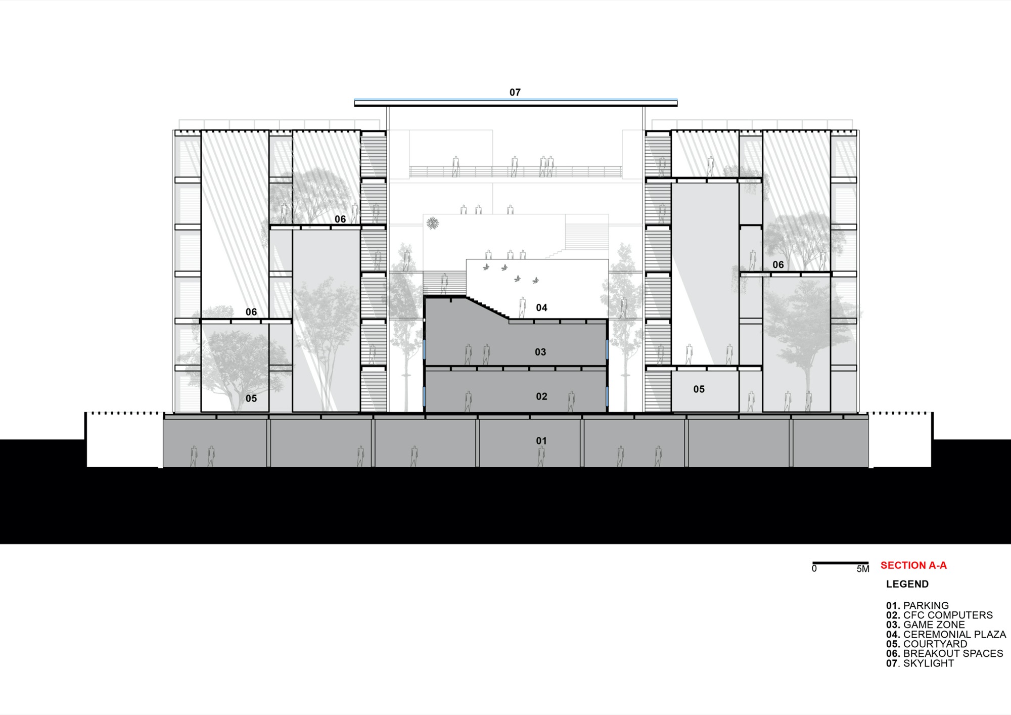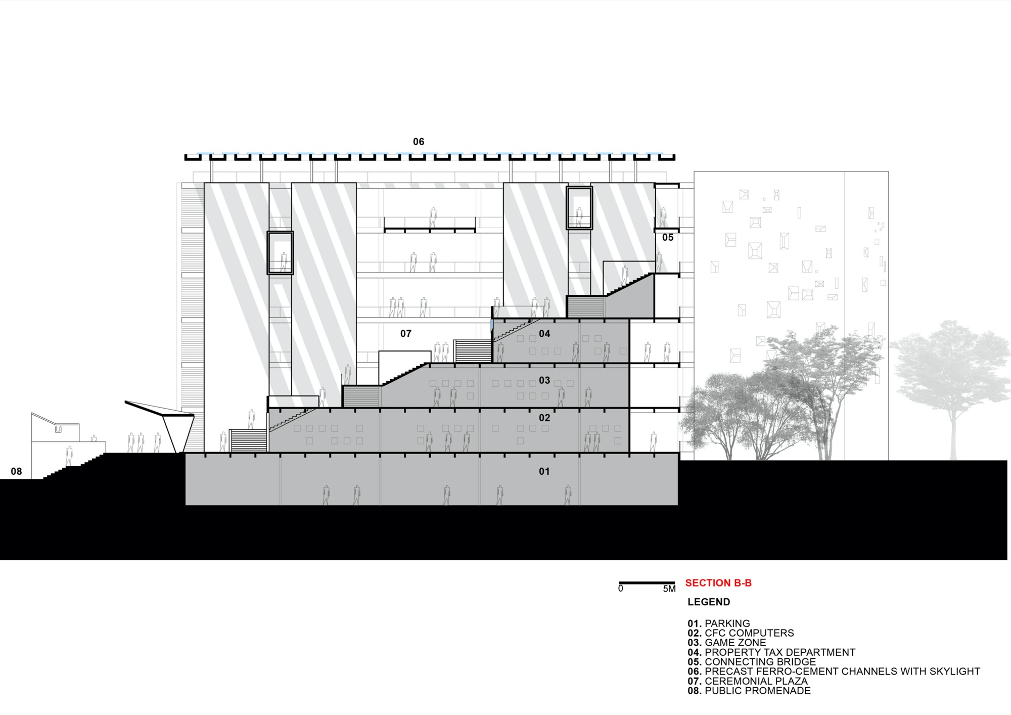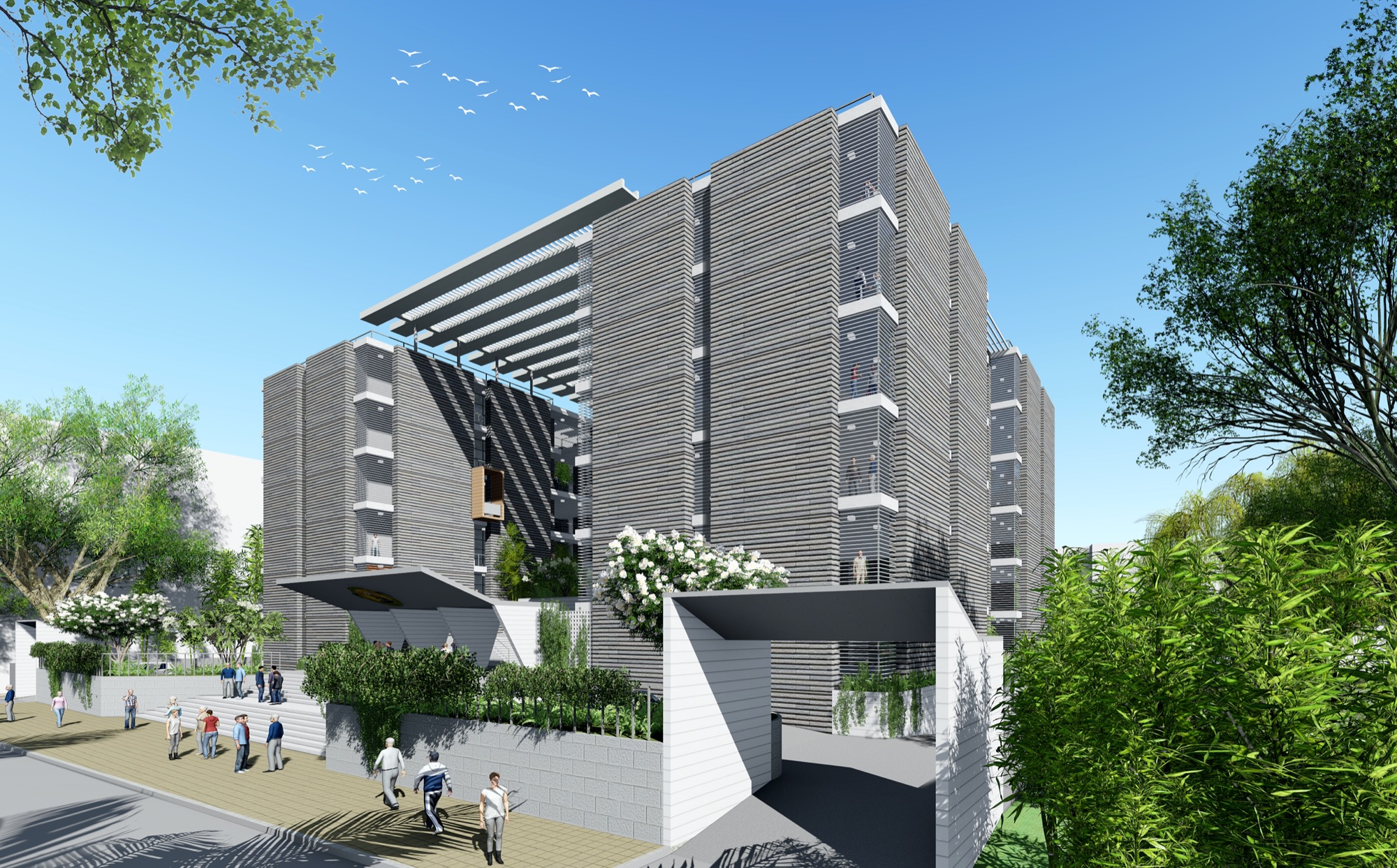
Satara Municipal Corporation – Design Concept:
In India, the sky has profoundly affected our relationship with the built form and open space. At each moment, subtle changes in the quality of light and ambient air generate feelings within us, feelings which are central to our beings. This goes in hand with our idea to enclose the administrative functional part into four monumental blocks, whereas the ancillary activities surround them under the sky.
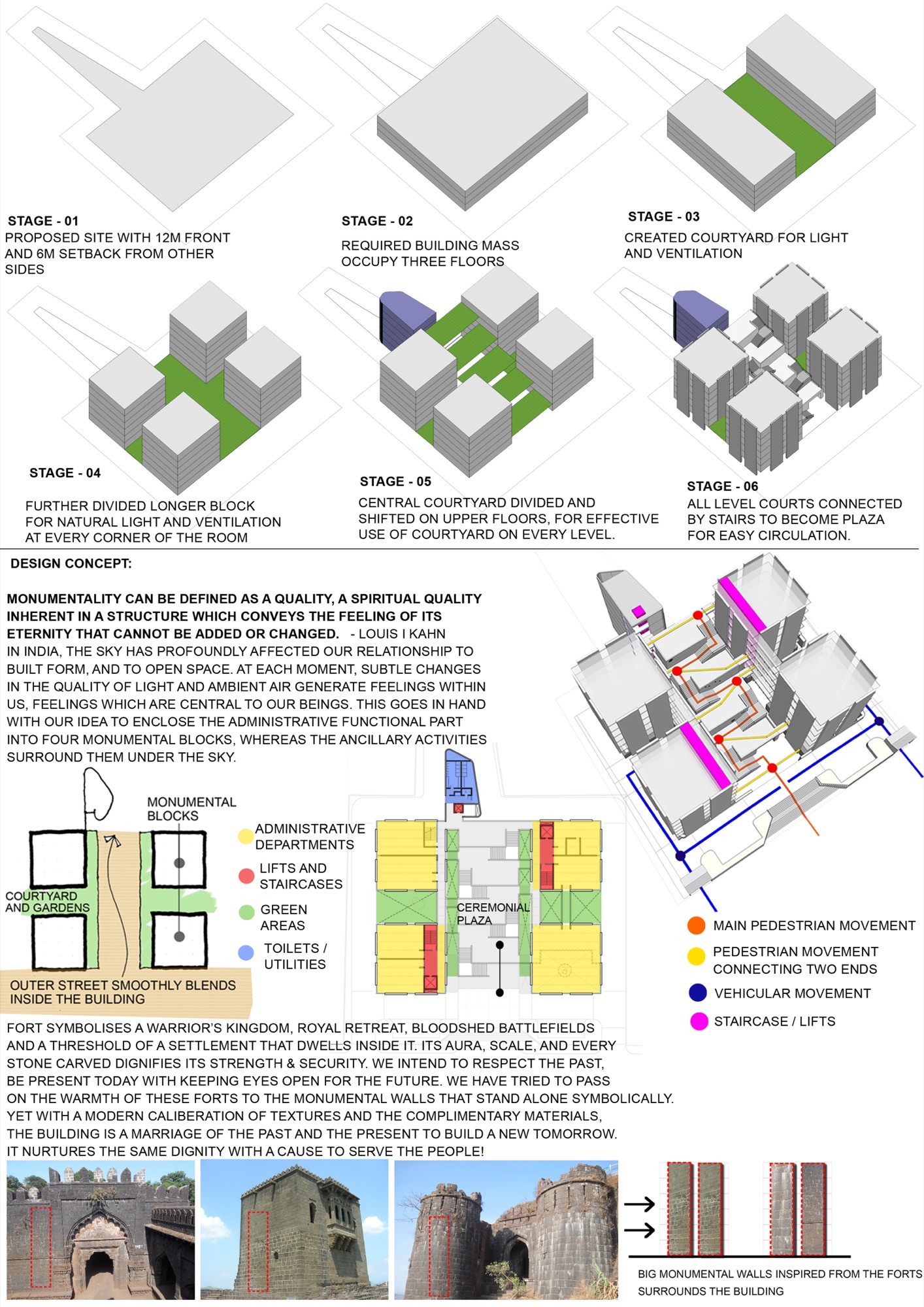
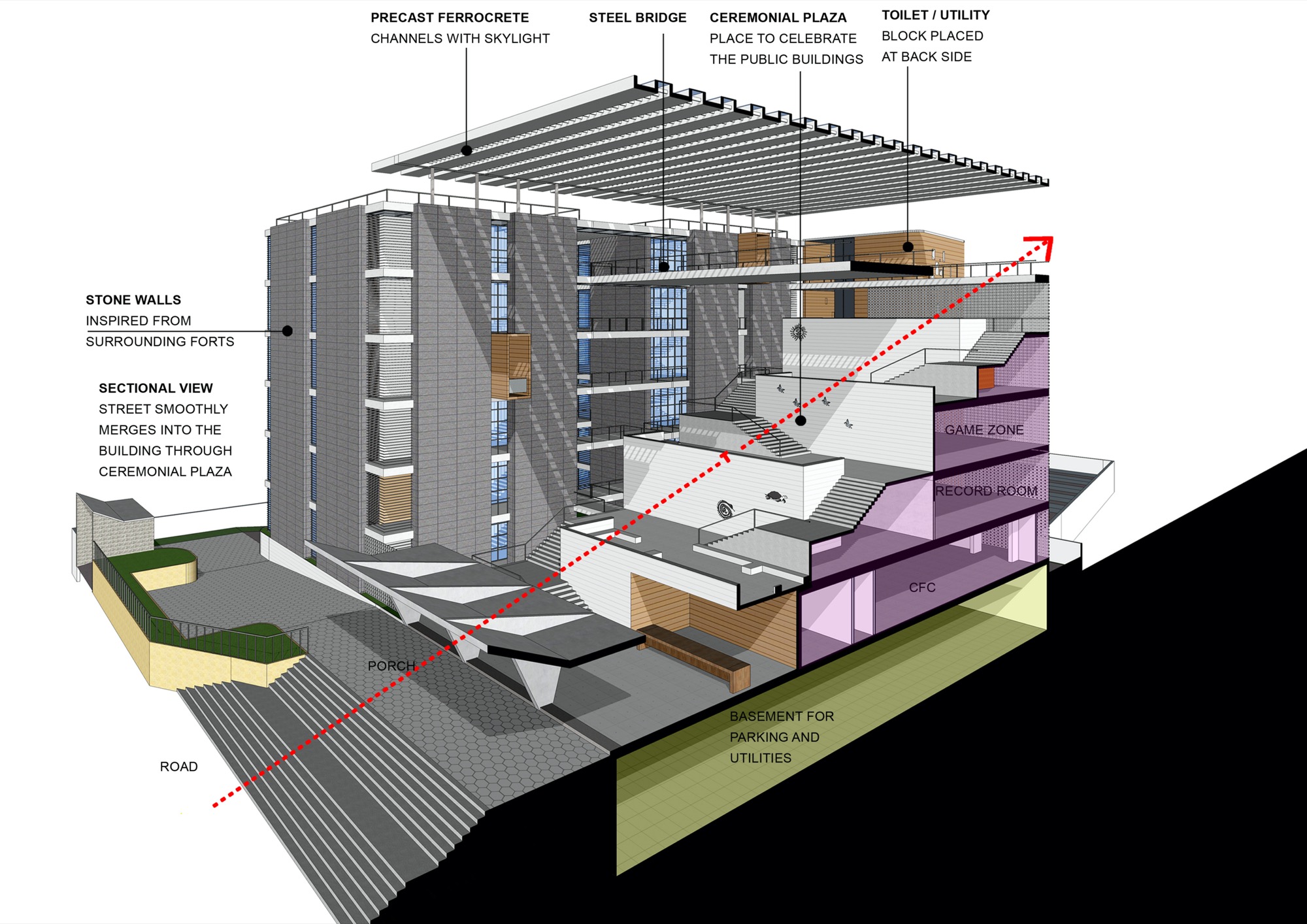
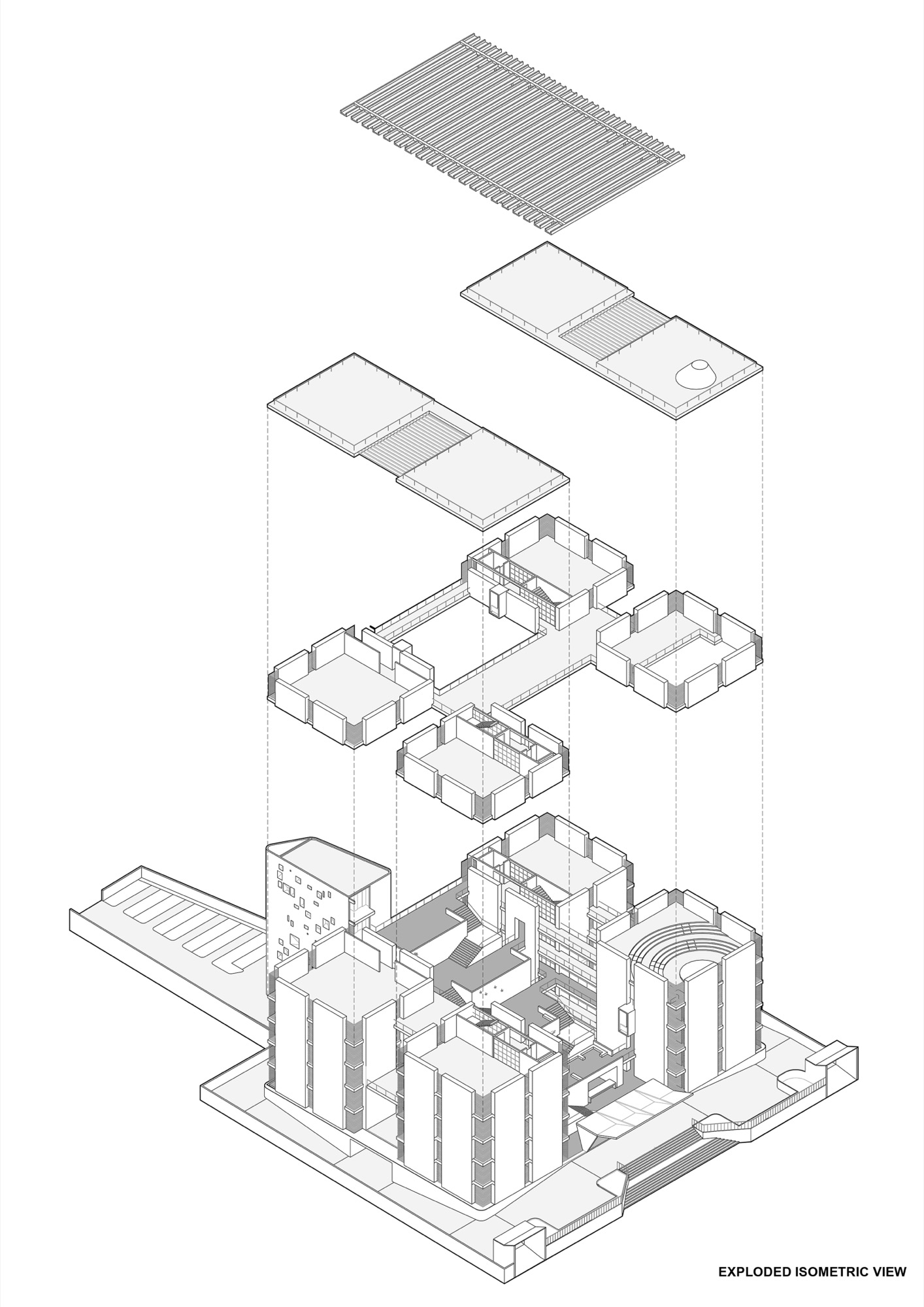
The expression of the building is simple stone walls, inspired by the surrounding forts. These stone walls rising towards the sky, standing on either side, mark the stature of the administrative indulgence. Thus, creating a sense of place which can provide a monumental, dignified and symbolic setting in the city’s urban fabric.
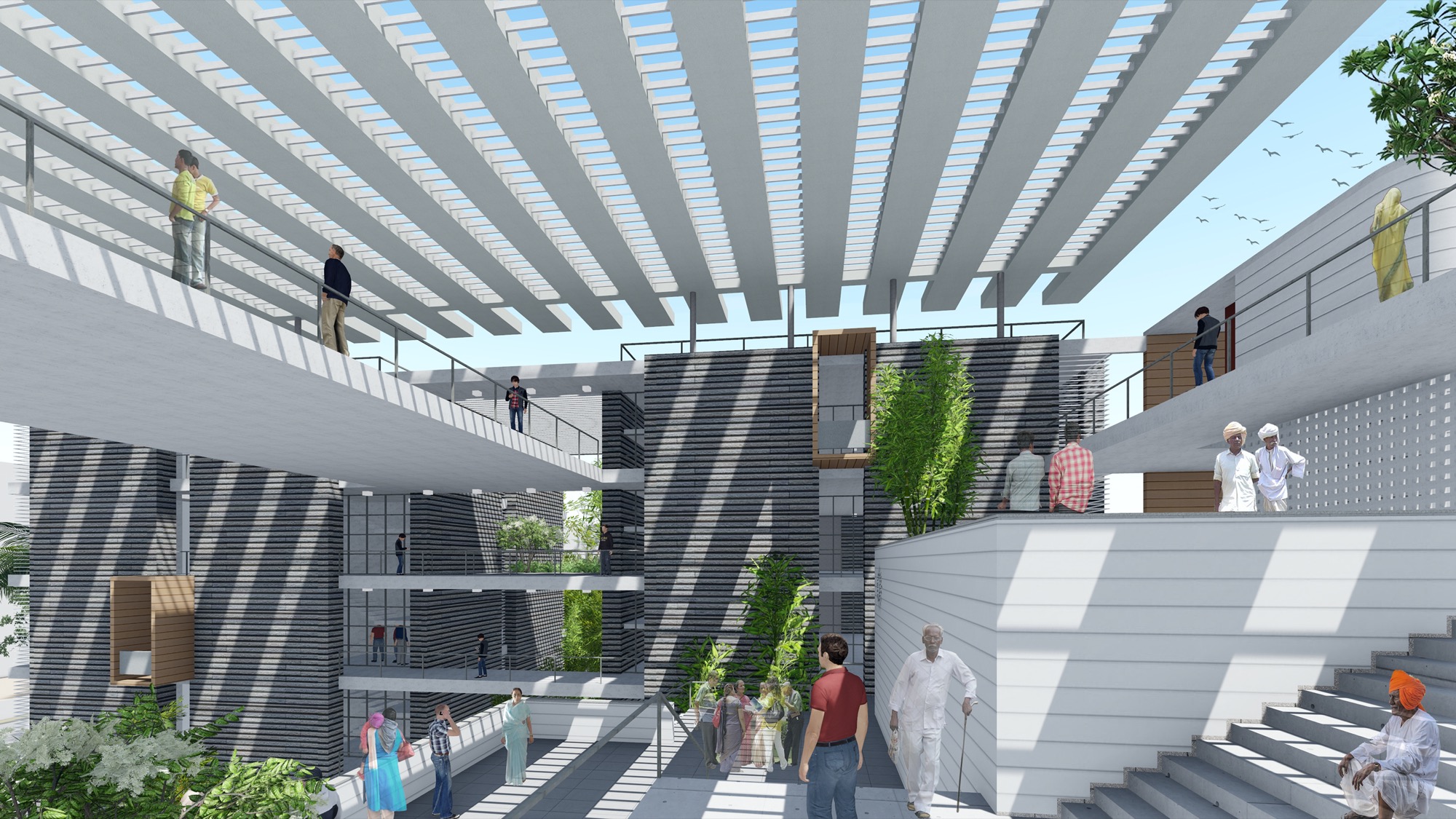
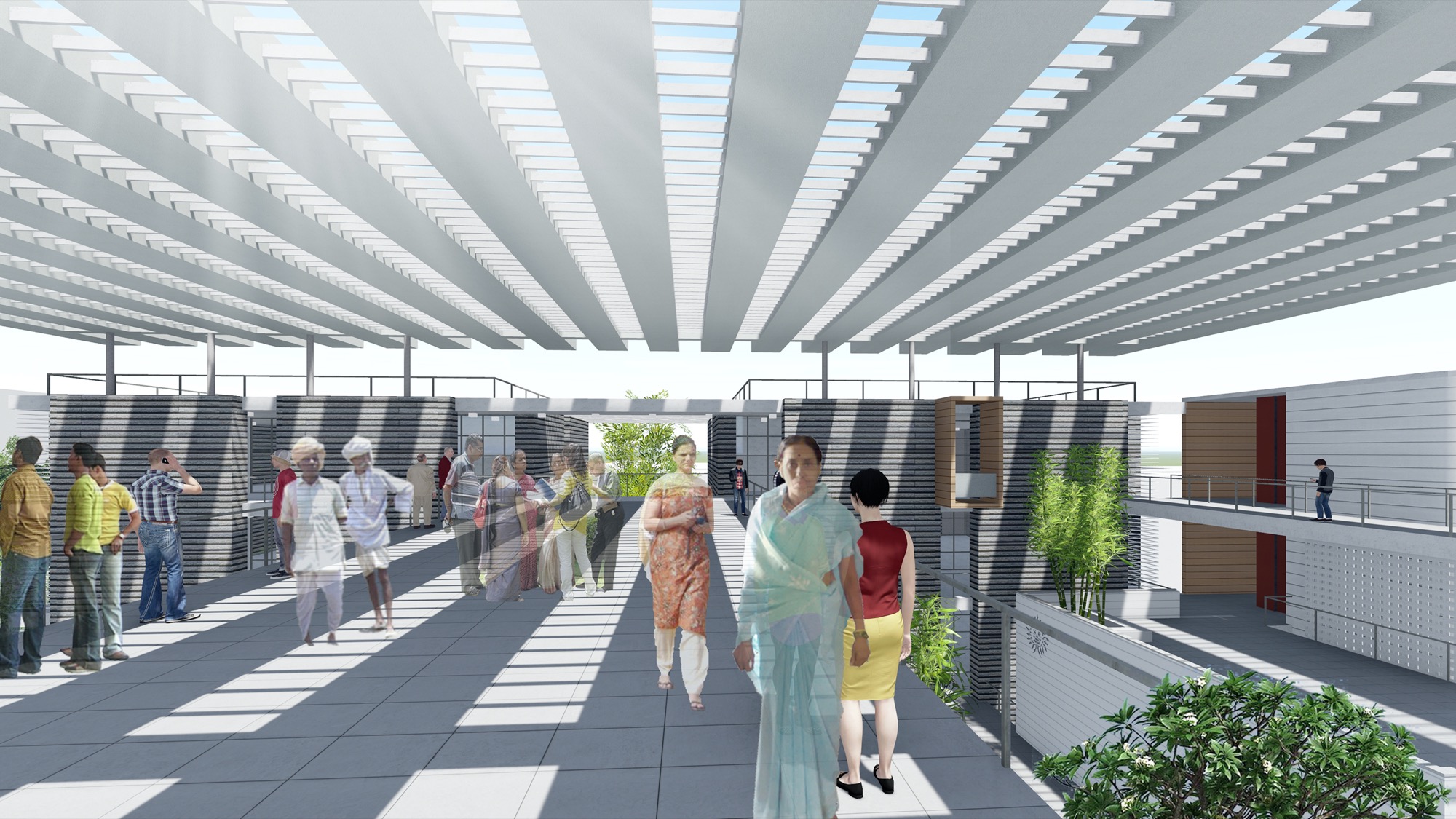
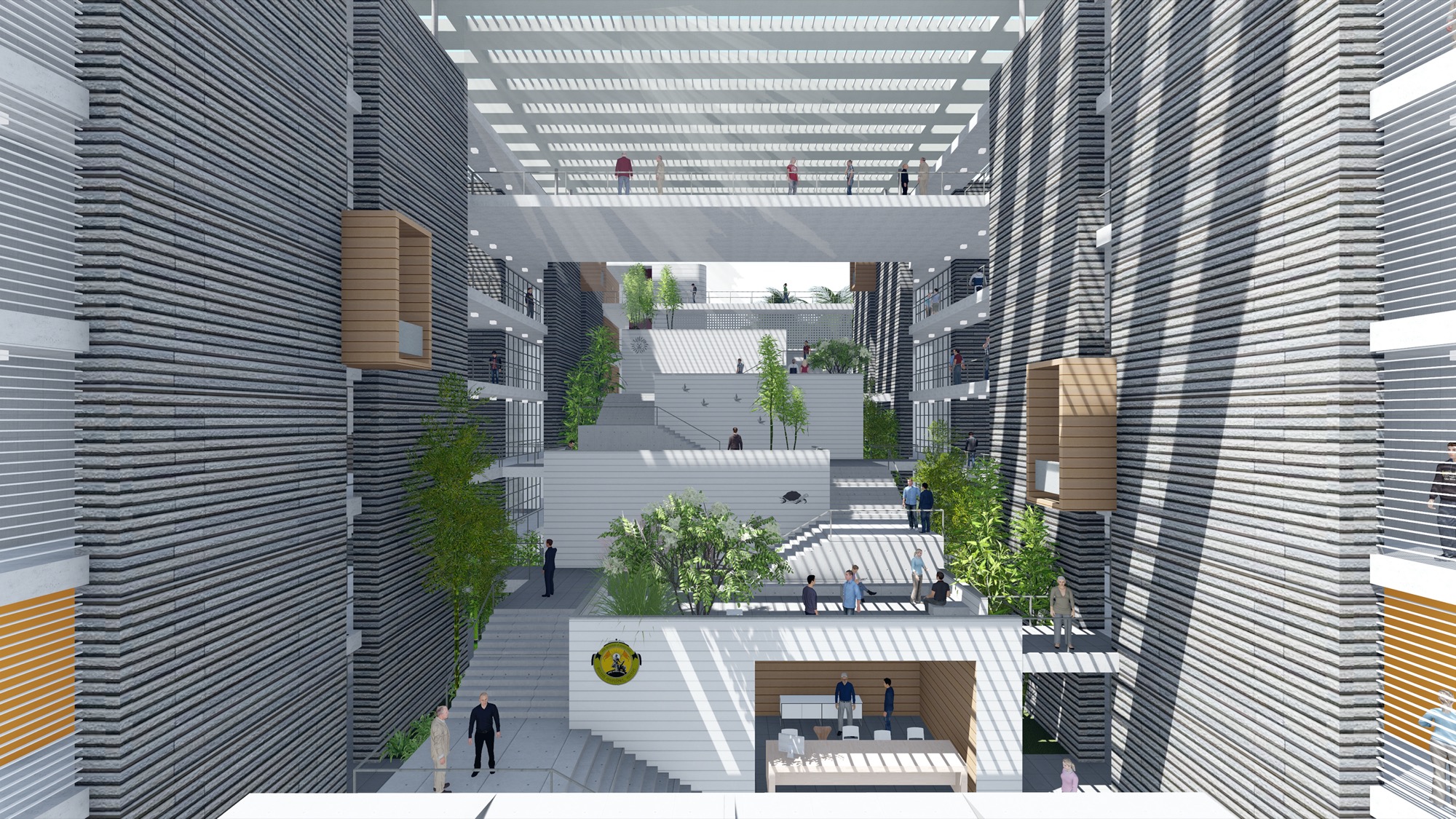
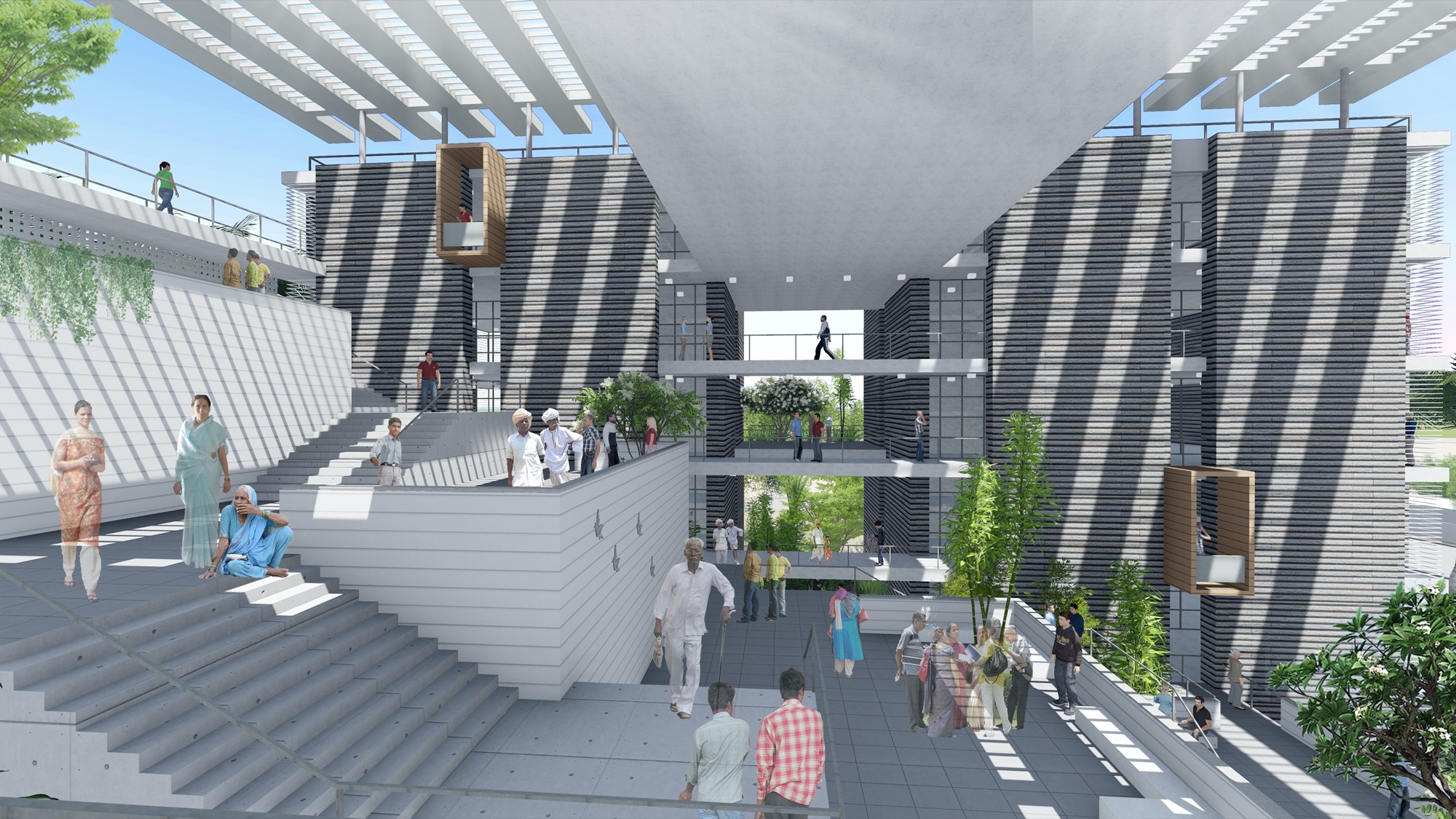
The outer streetscape blends with the welcoming ceremonial plaza moving the hustle-bustle smoothly in & out. The lyrical qualities of light and shade, the beauty that can be found in humble materials, the power of colour, and the joy of woven narratives in space embrace the idea that has been put forward.
Fort symbolizes a warrior’s kingdom, royal retreat, bloodshed battlefields & a threshold of a settlement that dwells inside. Its aura, scale & every stone-carved dignifies its strength & security. We have tried to pass on the warmth of these forts to the monumental walls that stand alone symbolically.
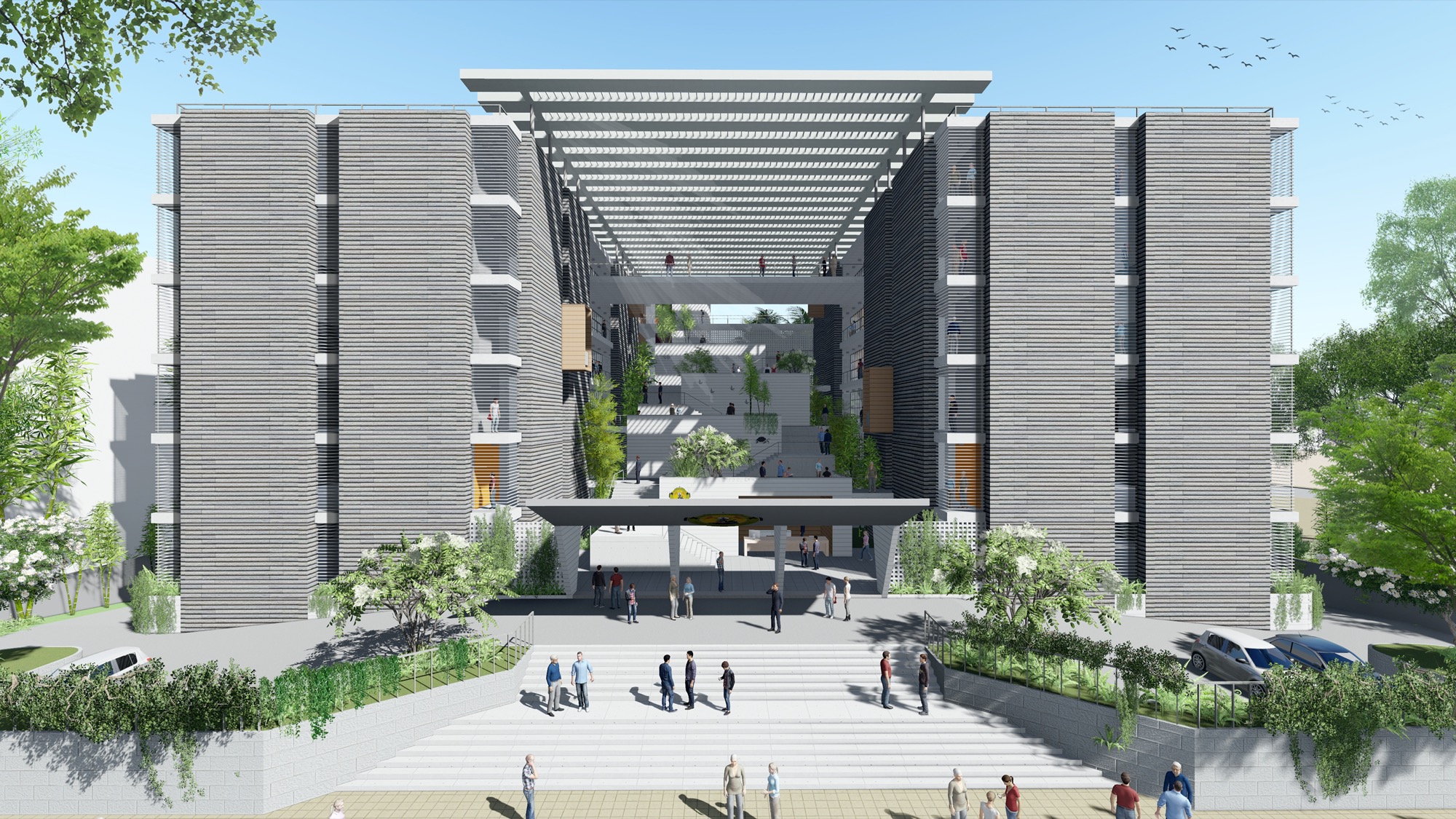
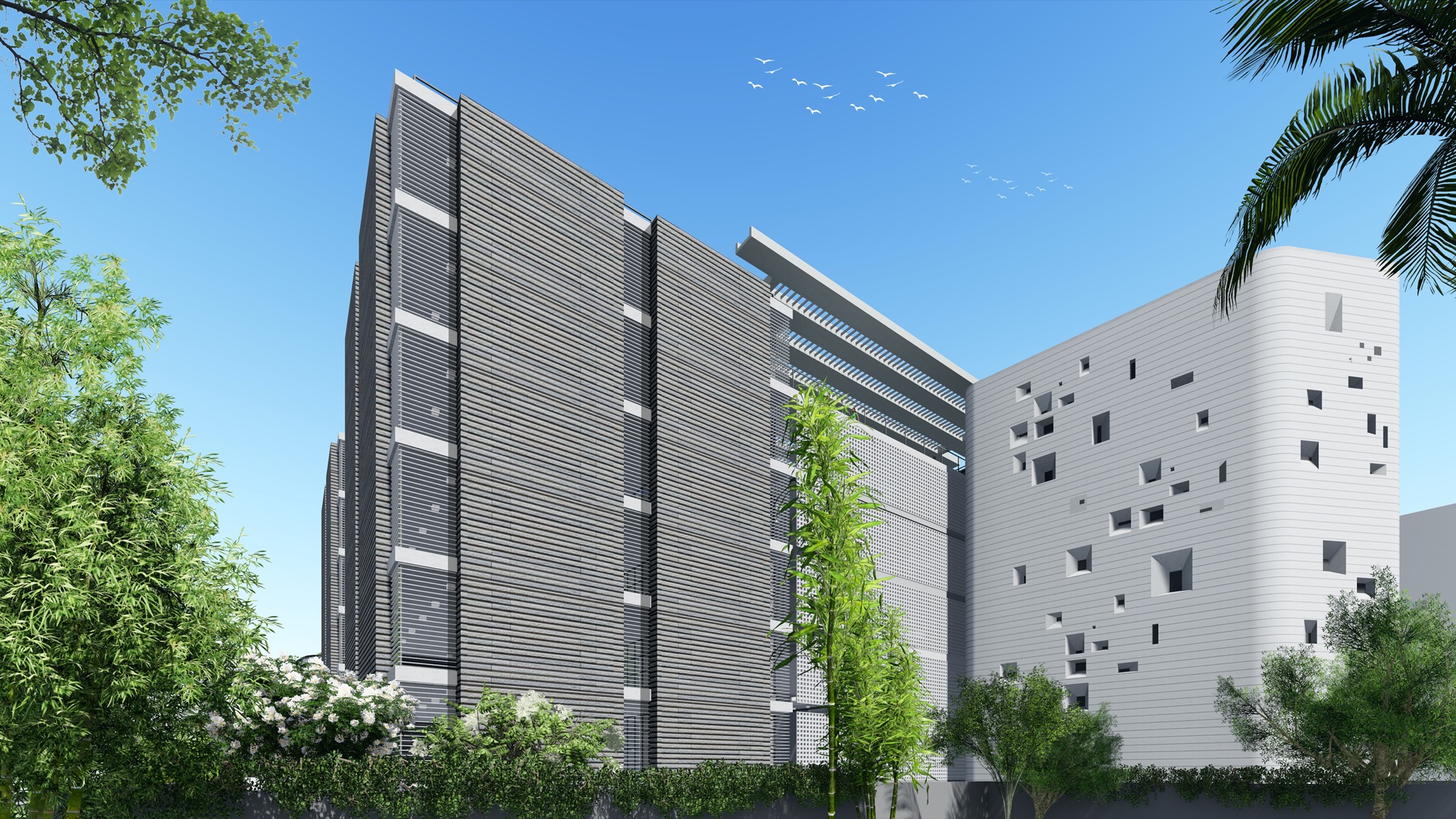
The associated services such as the reuse of wastewater, ample natural light and ventilation, shaded courts, and overall heat reduction from the exterior have facilitated a sustainable approach to the perception in general.
Yet with the modern calibration of textures & complimentary materials, the building is a marriage of the past & the present for a better tomorrow.
It nurtures the dignity to serve the people!
