
Apdu Gaam nu Ghar, Vadodara, by Doro
Doro (a young architectural firm from India) renovate a 150-year-old house in Vemar, Vadodara, Gujarat, to transform it into a warm retreat for its owners, who are based overseas.

Doro (a young architectural firm from India) renovate a 150-year-old house in Vemar, Vadodara, Gujarat, to transform it into a warm retreat for its owners, who are based overseas.
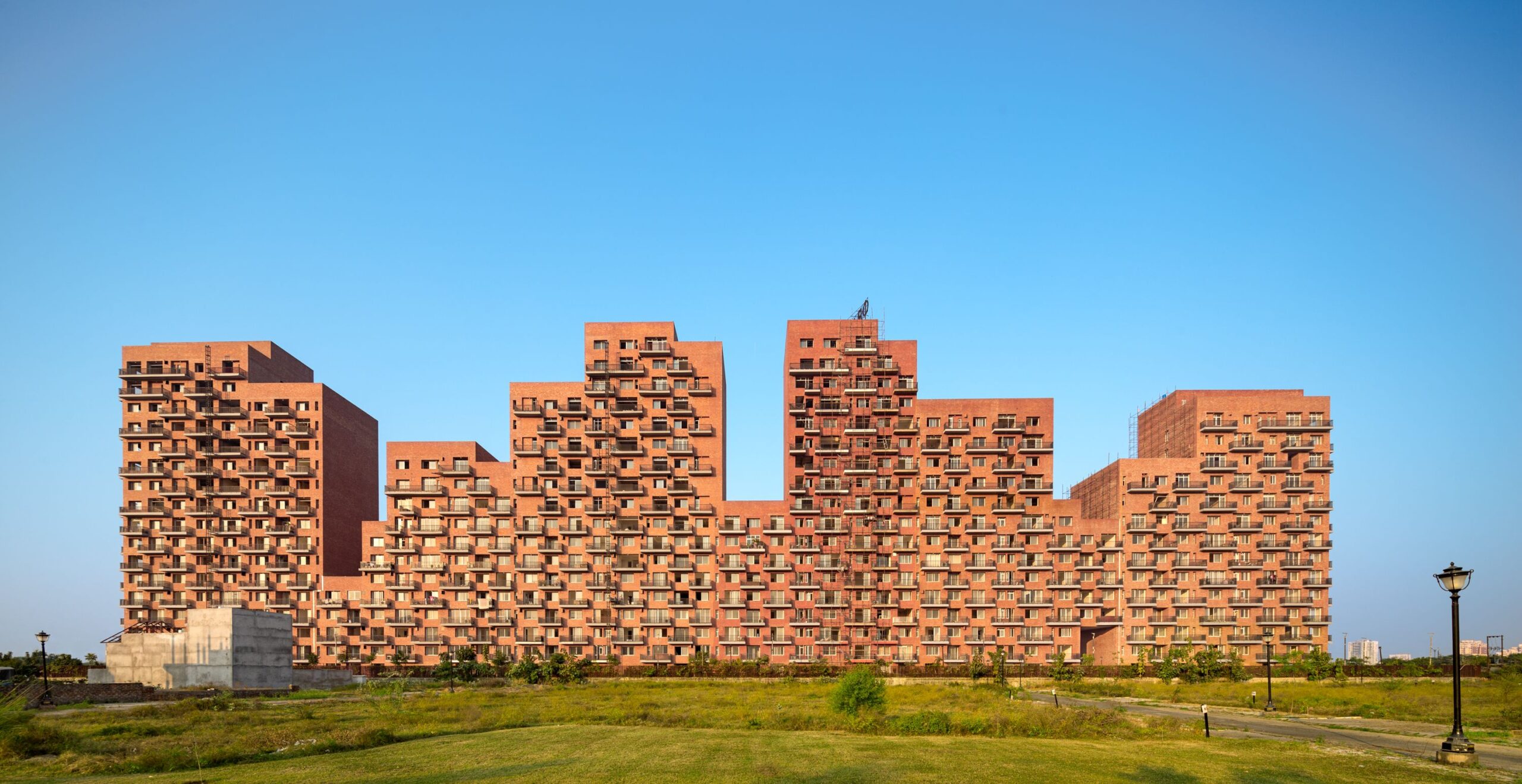
The Oranje castle, by Archohm is a housing project on which Archohm collaborated with the globally-renowned Dutch architectural firm MVRDV. The 7 acre site is situated in one of the upcoming areas of Lucknow, just off the Amar Shaheed path, which is the main artery connecting the city to its Airport.
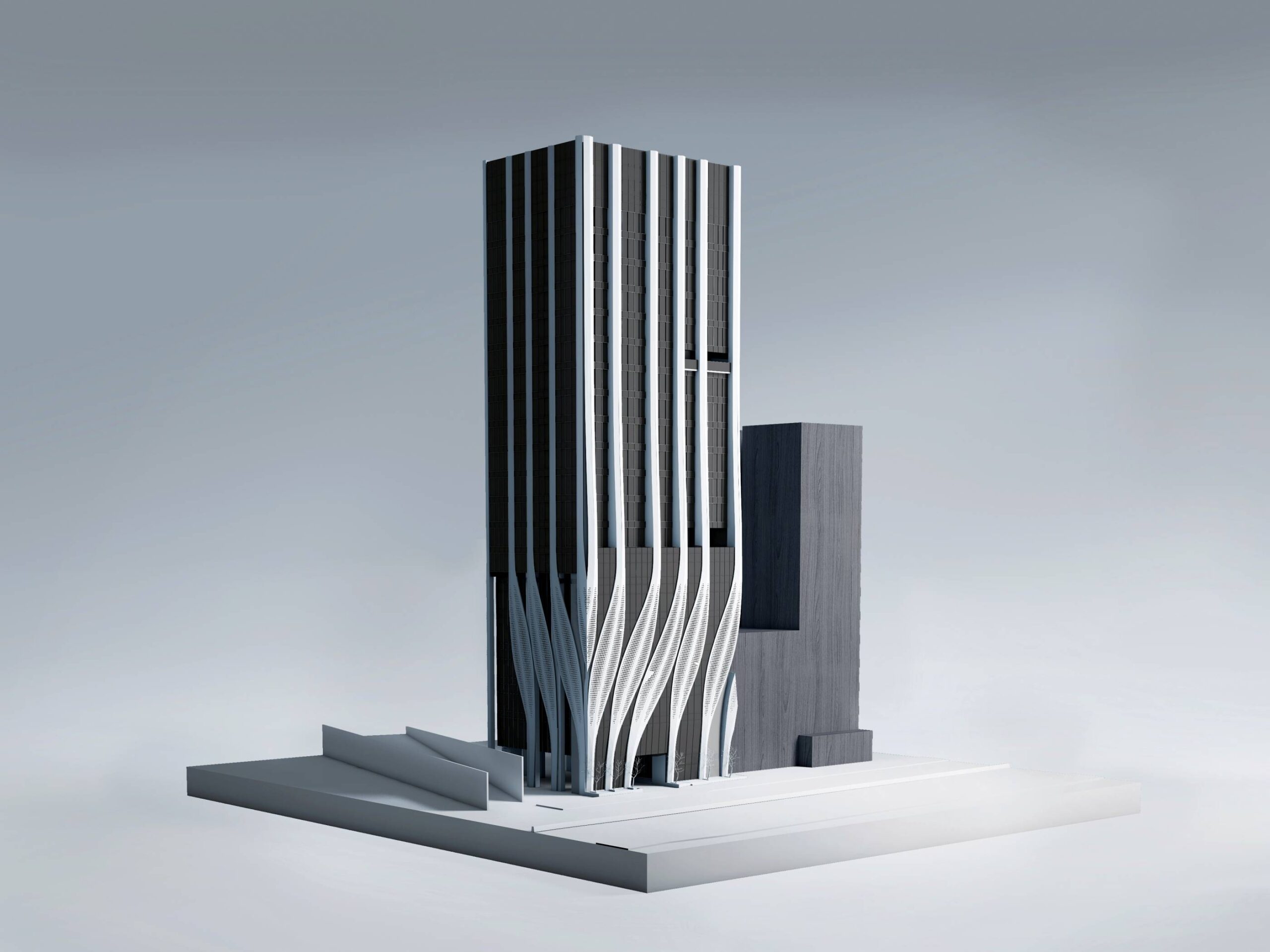
ID origins is a mixed-used revitalization project, designed by Studio Symbiosis, using undulating calligraphic strokes which seamlessly integrate the old and new.

Designed on a small site in Bangalore, House S by Design Integratus is designed on a tight budget and in response to its densely populated context. The house is divided into three zones vertically- the private (second floor), public (first and upper ground) and semi public (ground and lower ground) zones.
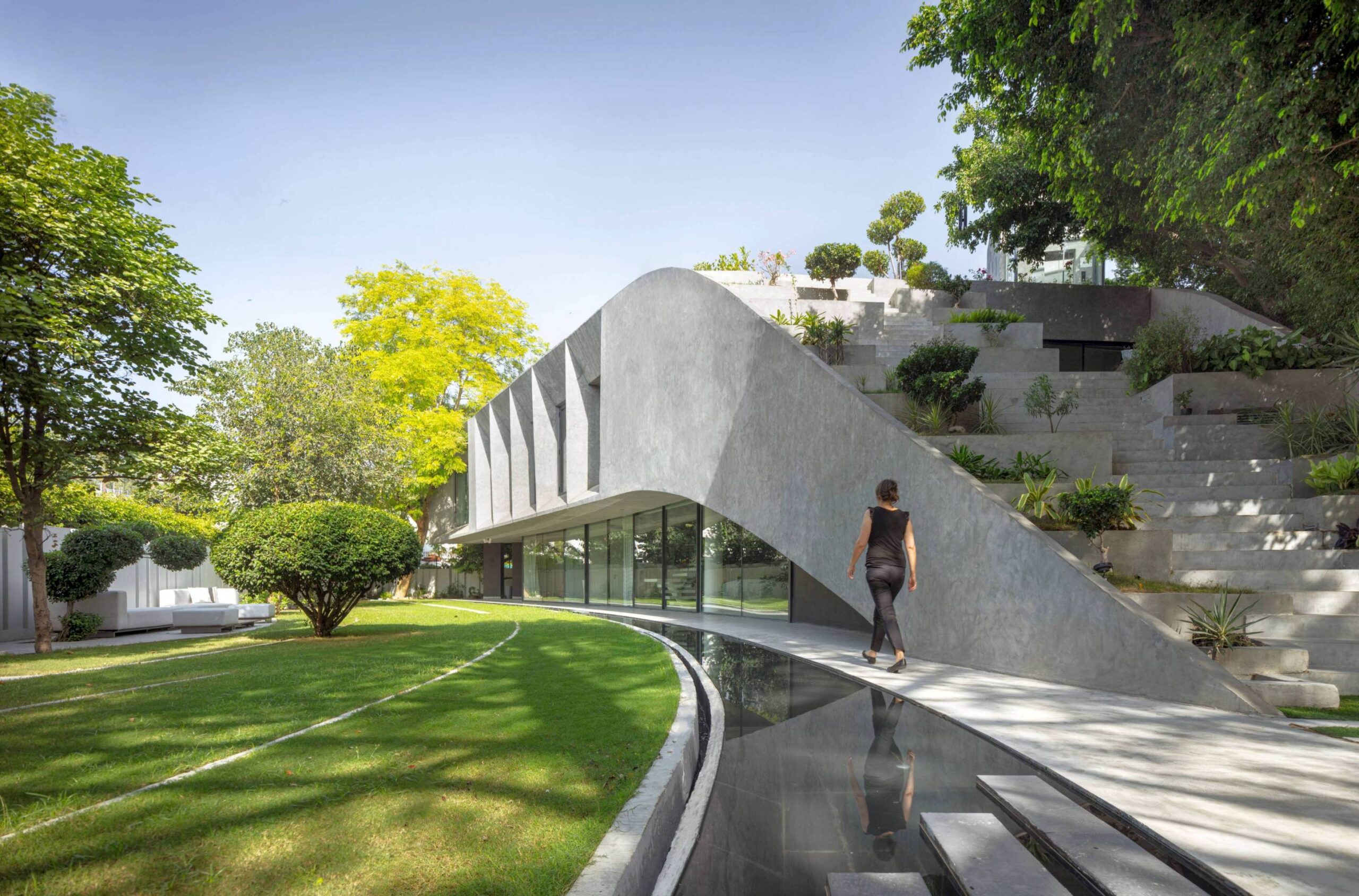
In this project, the aim was to create green urban living, to rekindle the relationship of the residents with nature in their immediate surroundings. The villa emerged from the landscape, with the central theme being creating maximum green cover on site and utilize the views of the park facing the site. Built and landscape blend into each other, with indoor spaces opening into the green seamlessly.
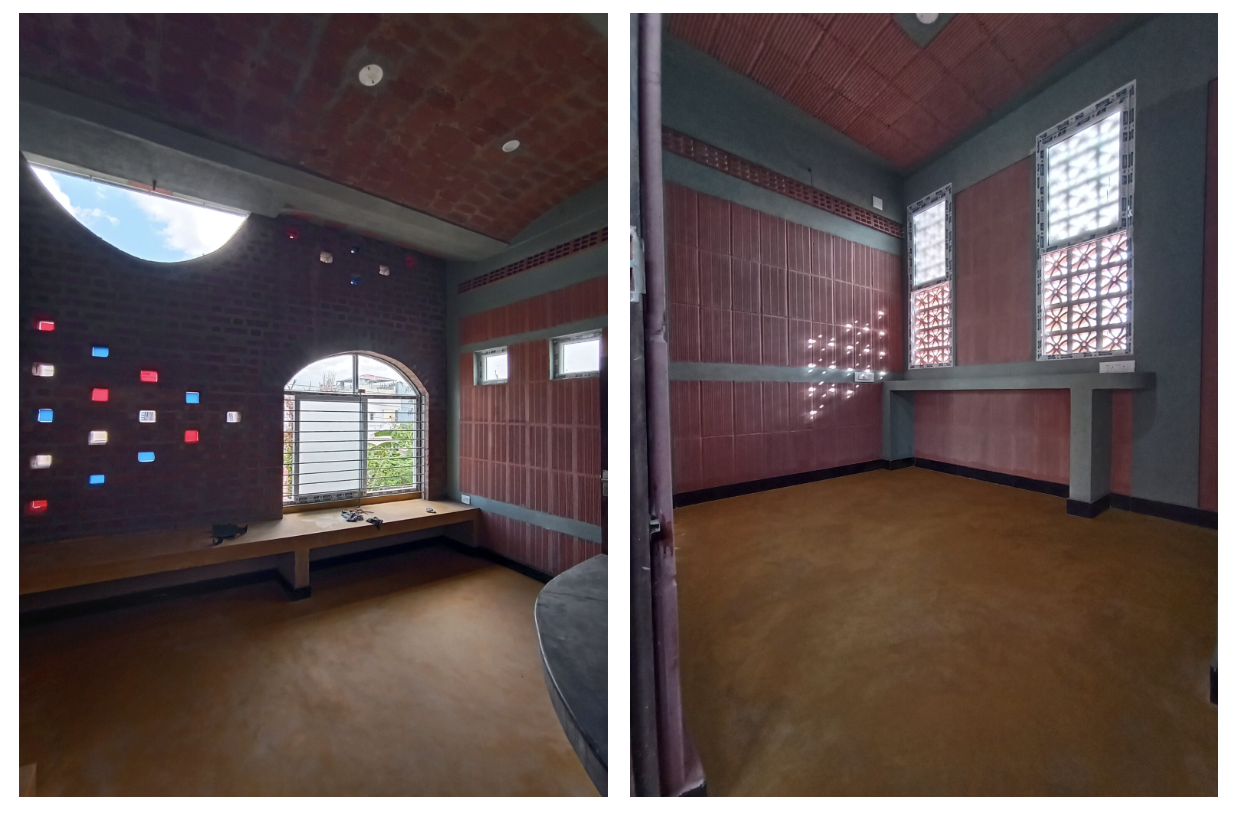
The brief was to create a home enclosing all the necessary elements for a young couple. The plot area was 408 sqft. Based on the area, the first priority was given to space efficiency at the micro level as much possible.
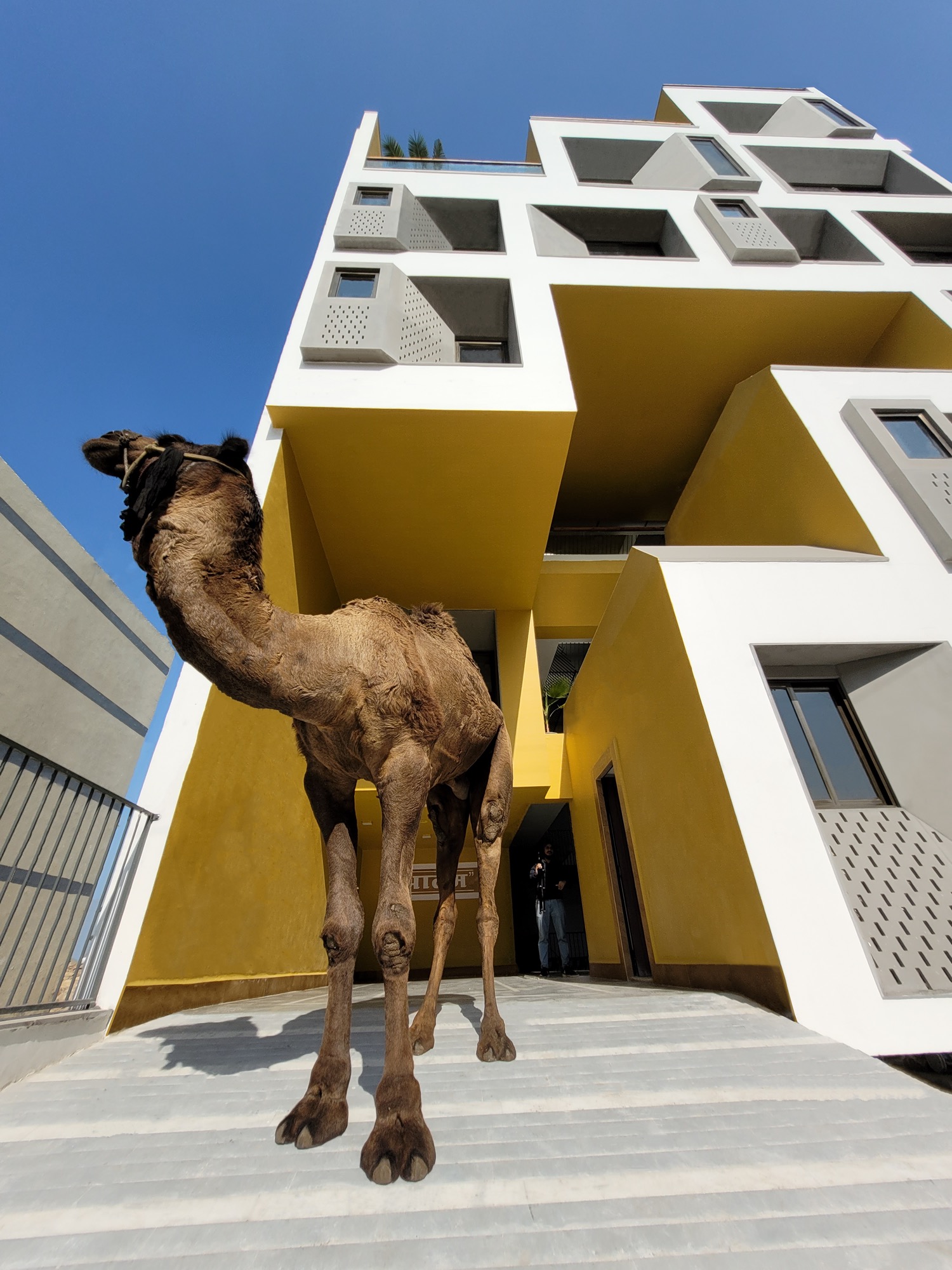
Aatam Hostel, designed by Sameep Padora and Associates, has a residential program mix, containing hostels rooms for students along with a residence for the family that owns the plot. Six years in the making, the project is located in the dry and hot climate of Kota, Rajasthan.
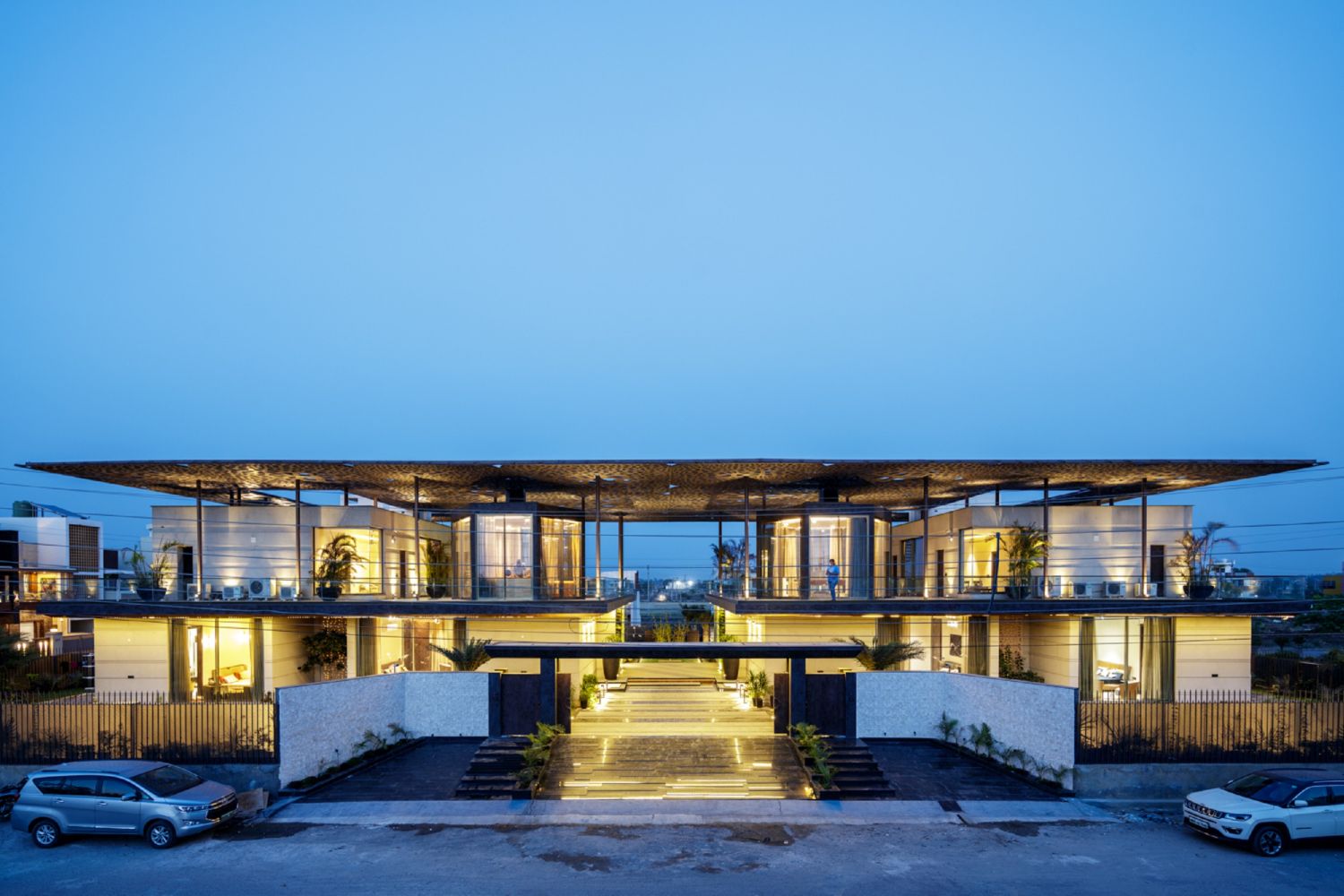
The House Under Shadows designed by Zero Energy Design Lab, is an integrated double-family residence in Haryana, exhibits a nature-inspired, near-net-zero design that reformulates the idea of ‘Indian-Modern’ and enables sustainable living.

An average city transmute (001) in Trivandrum, Kerala by EGO DESIGN STUDIO – An average city transmute (001)” is an exploration of a typical urban small site with existing dilapidated concrete buildings. This is an attempt to redesign and renovate existing old concrete buildings with minimum demolition.
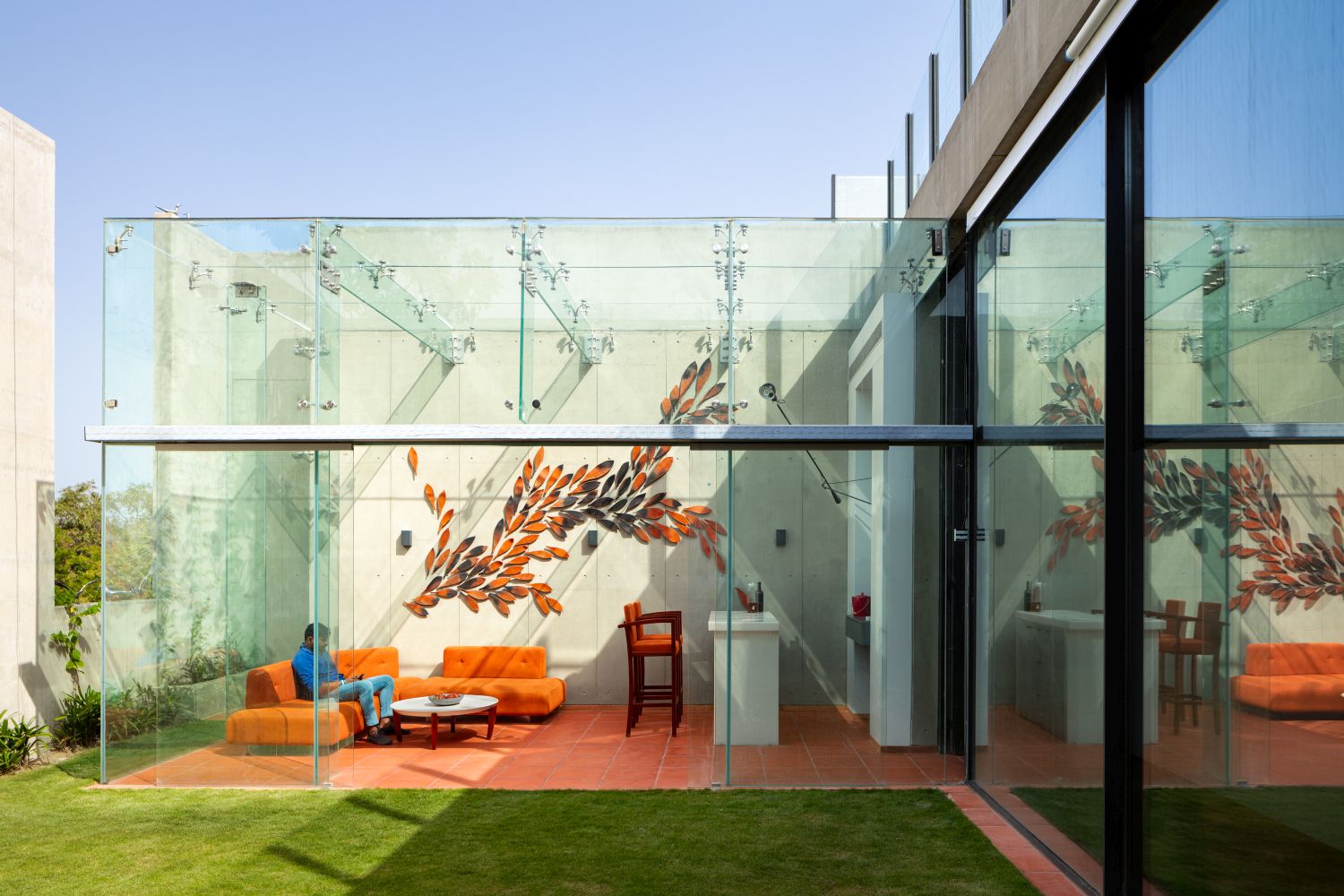
The Ladhani House by Archohm Consults is a thoughtful approach towards designing residential spaces for new age clients. The design of the spaces departs from the ideas which focused on the past characteristics of vernacular Indian households and follows rather a contemporary theme.

To Be One House in OMBR Layout, Bangalore by The HULL – Our motivation behind the architecture was driven by the notion that independent accesses to gardens be provided for, hence, by using a stacking methodology of permutation and combination we discovered a section that incorporated gardens, terraces, and, courtyards that look into each other, inducing interaction between all the family members from various locations within the house.

Ranjekar House, at Khanapur, Maharashtra, by M+P Architects Collaborative

SOLO: 01 – Portable housing concepts in India, by The BILLBOARDS® Collective.
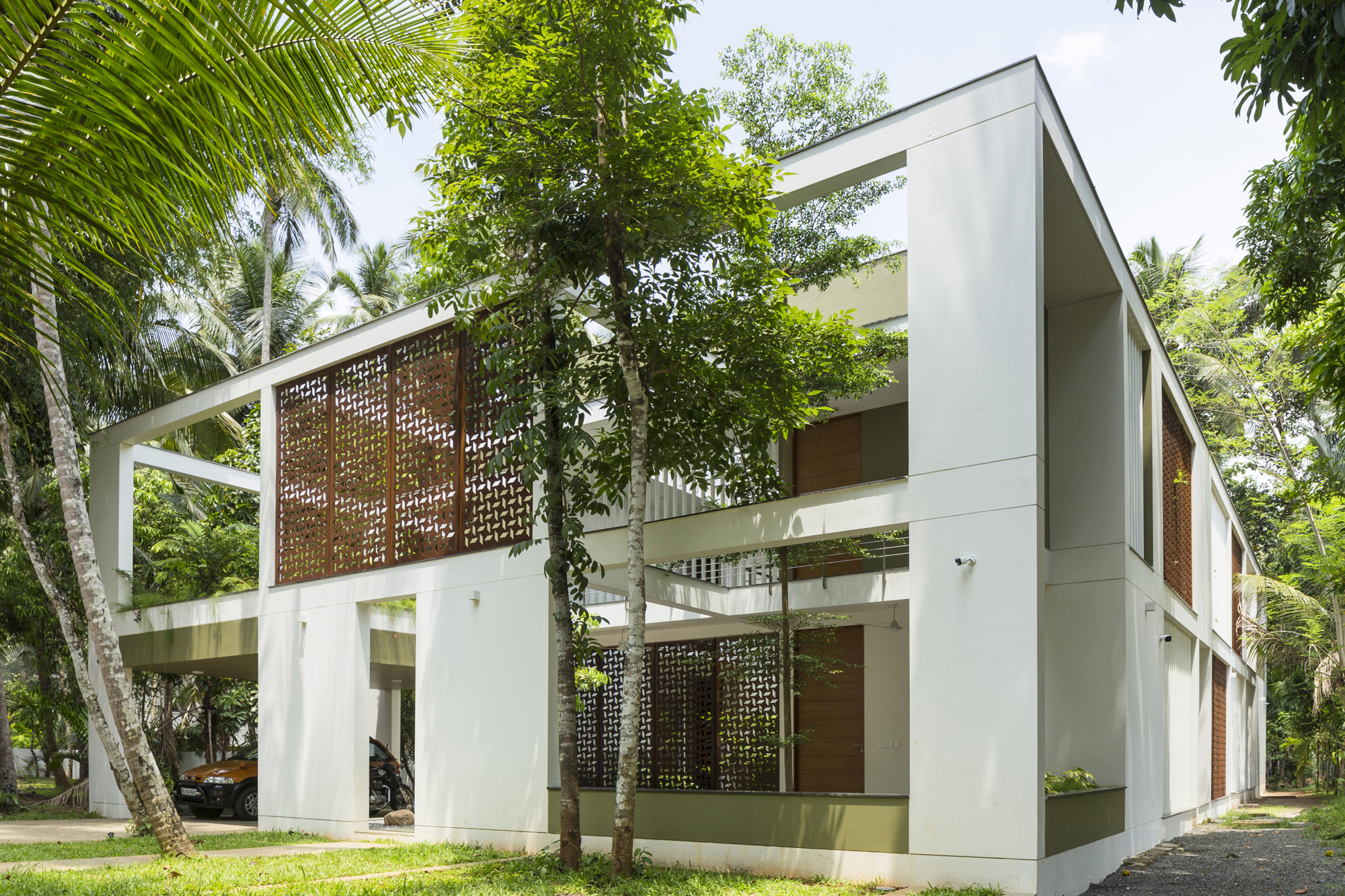
For LIJO.RENY.architects, this project seemed like an Architect’s dream at first but upon closer understanding, of the site and the brief, revealed its complex nature. The seemingly large plot of 2.45 acres, populated with a variety of trees – small and large, was to be shared between the client and his brother, who had an existing house on site, without any compound wall in between.
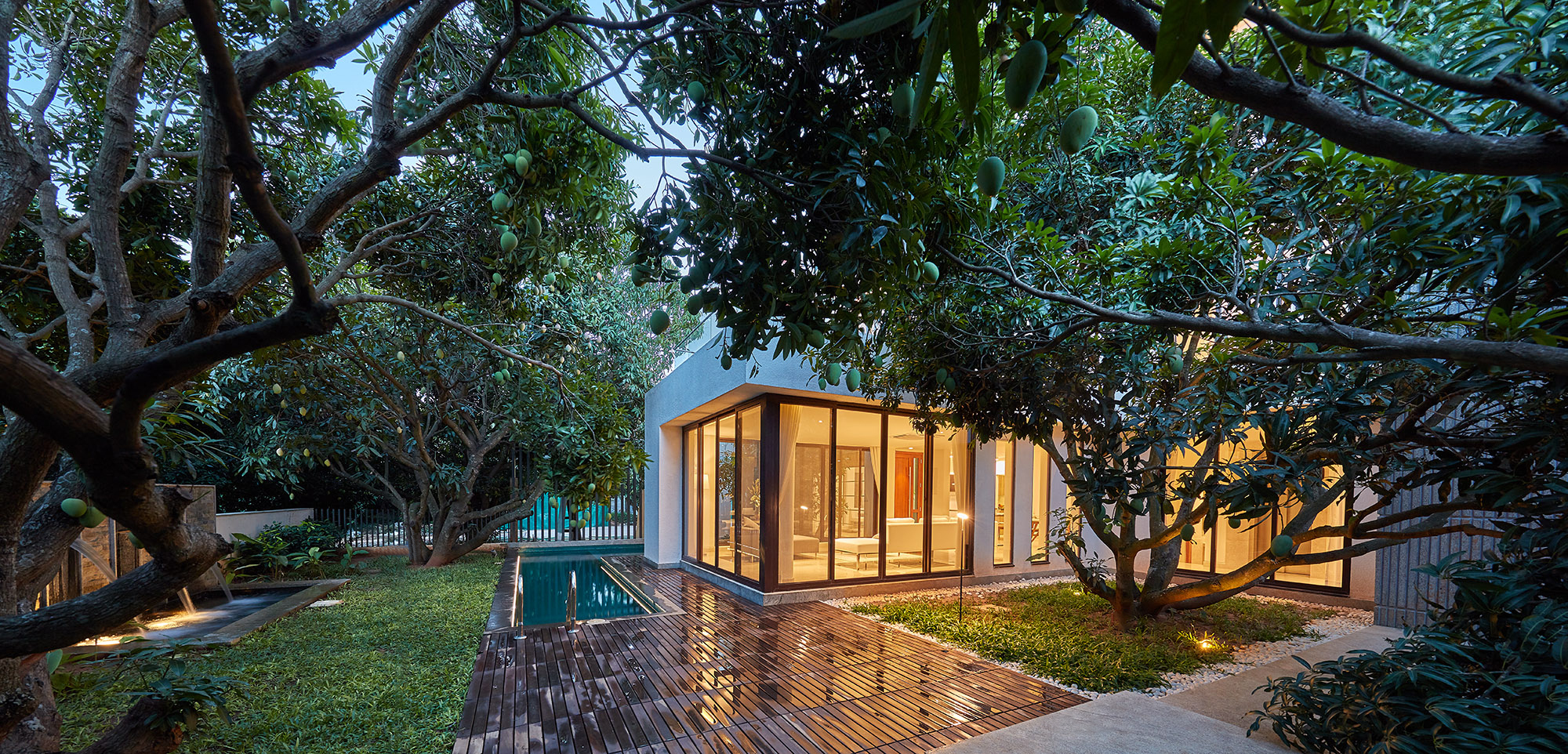
Under the Sun – Residential Development for Fortius Infra, by RSP Design Consultants
Stay inspired. Curious.

© ArchitectureLive! 2024