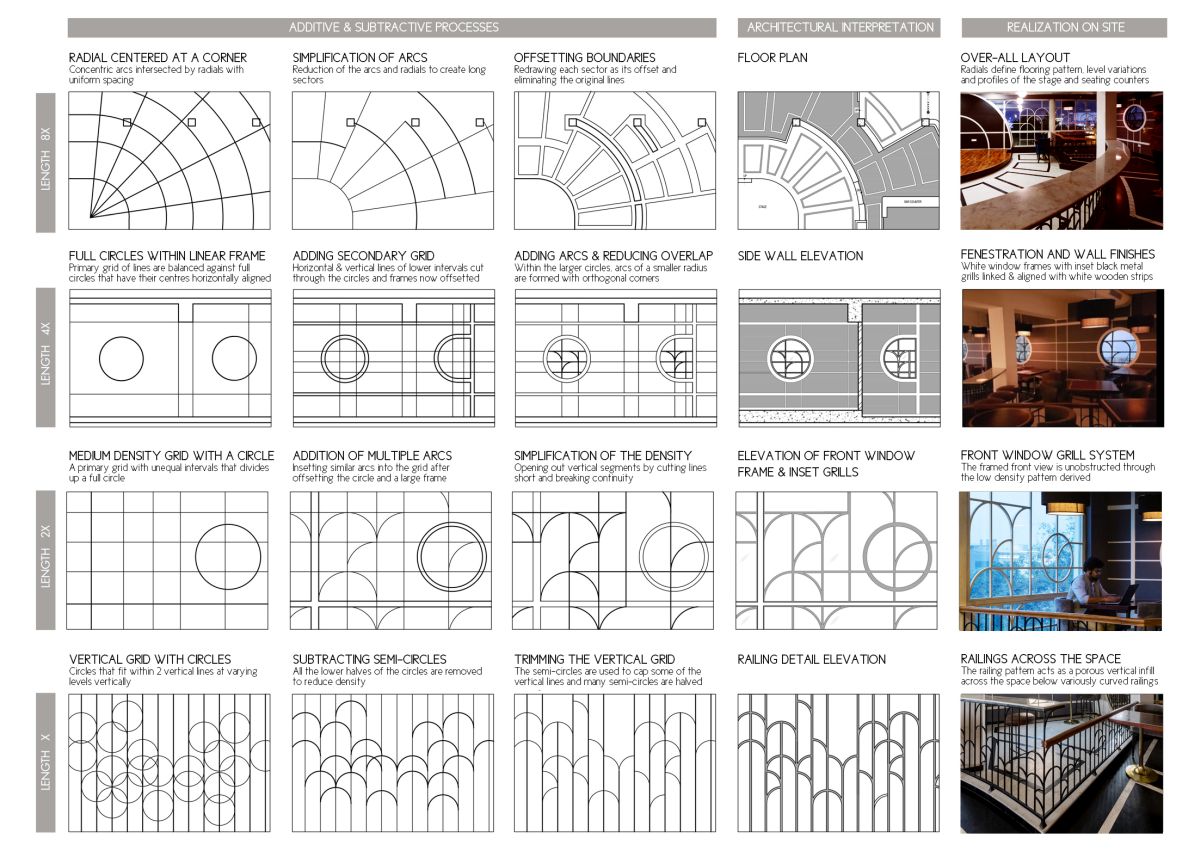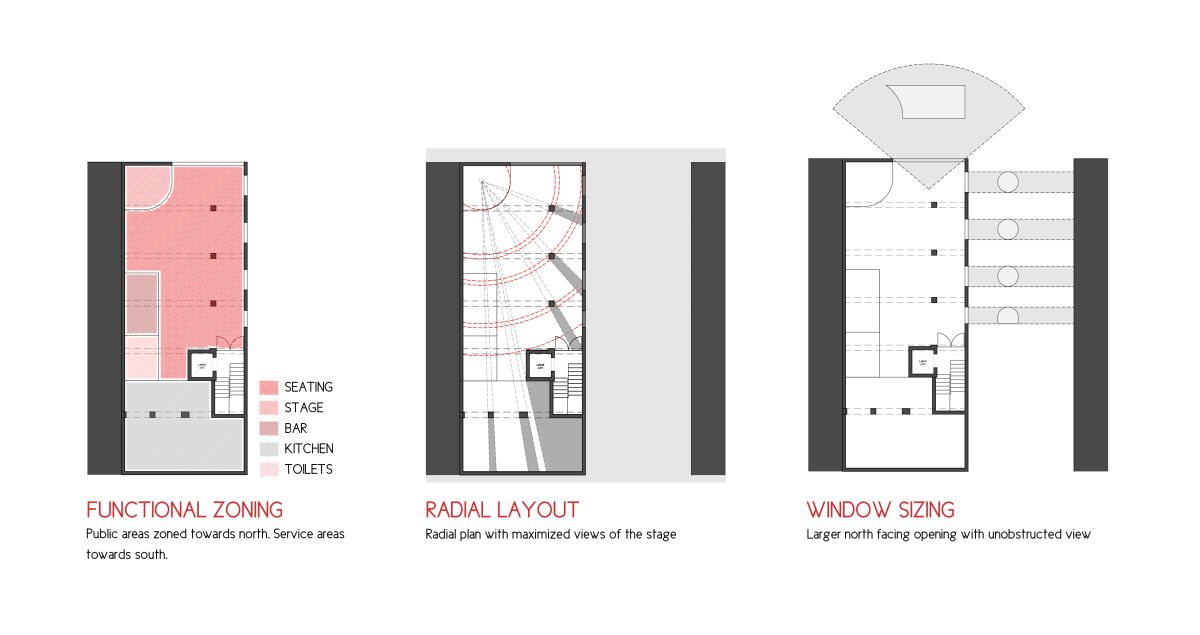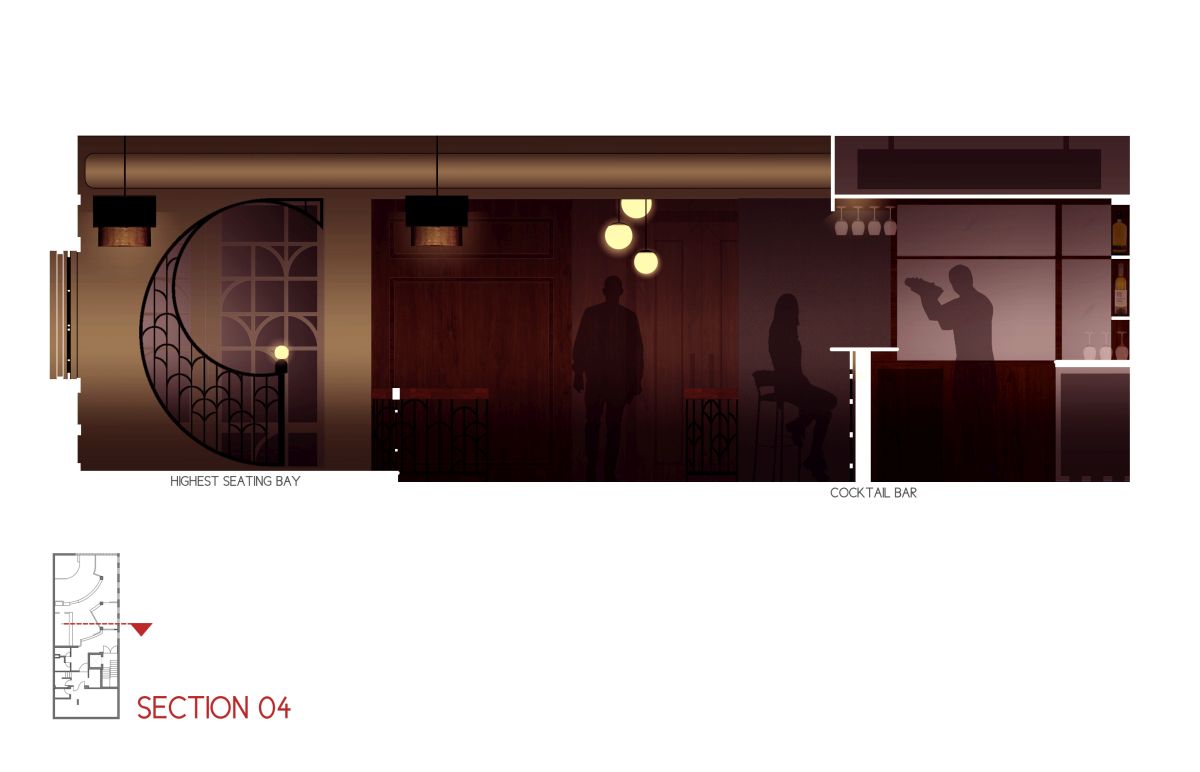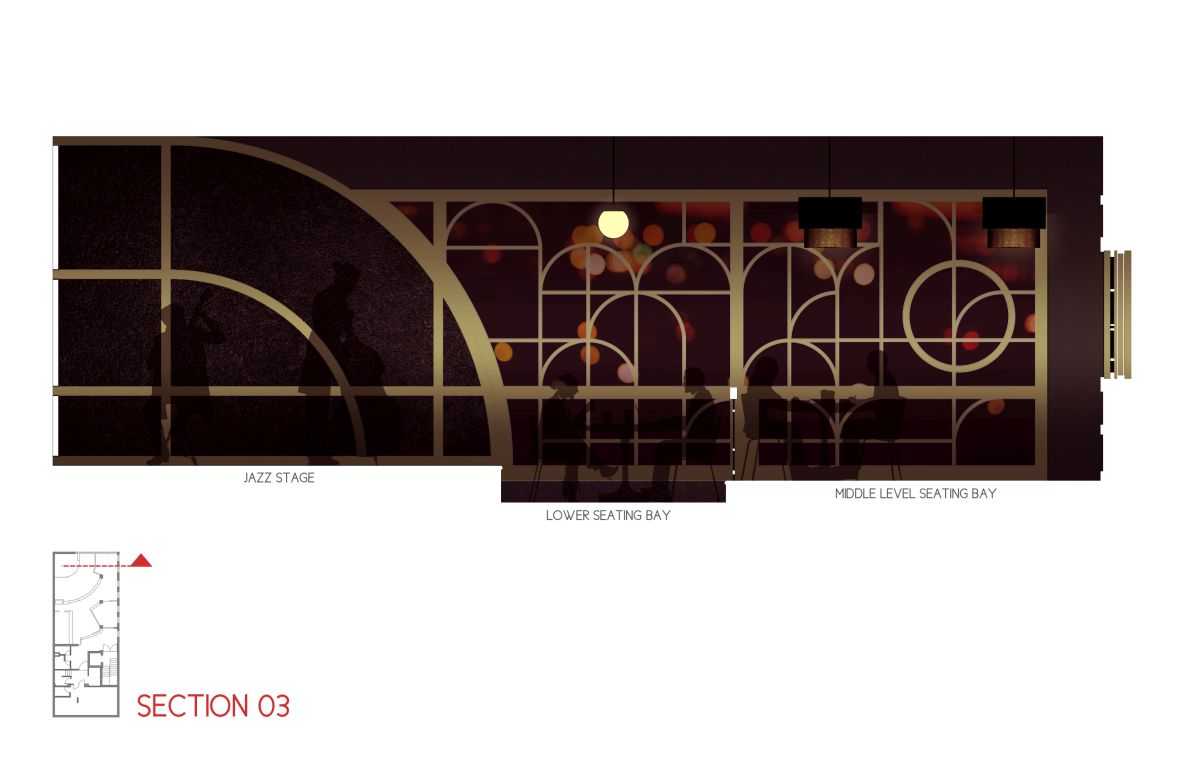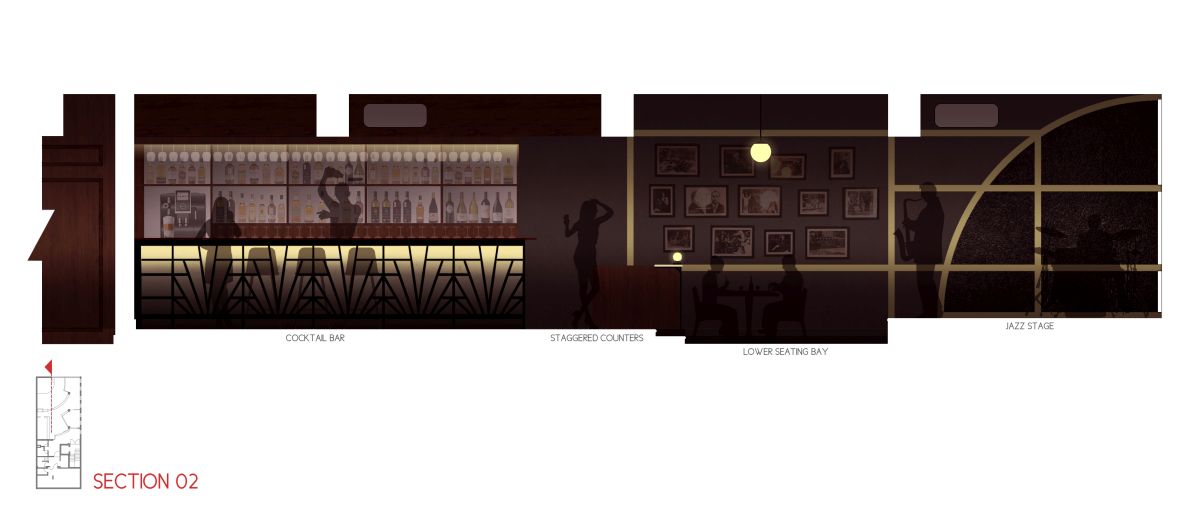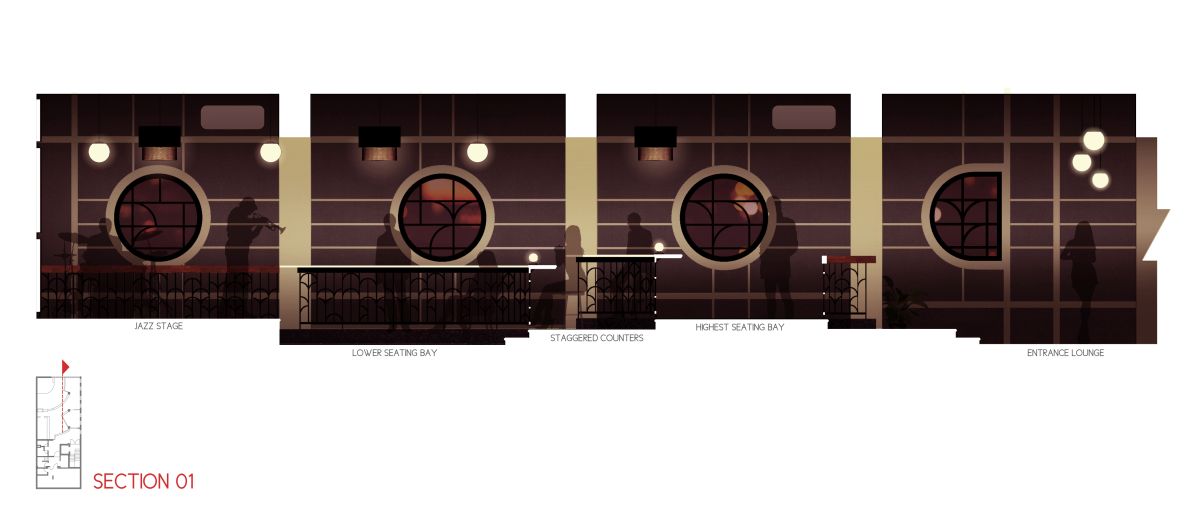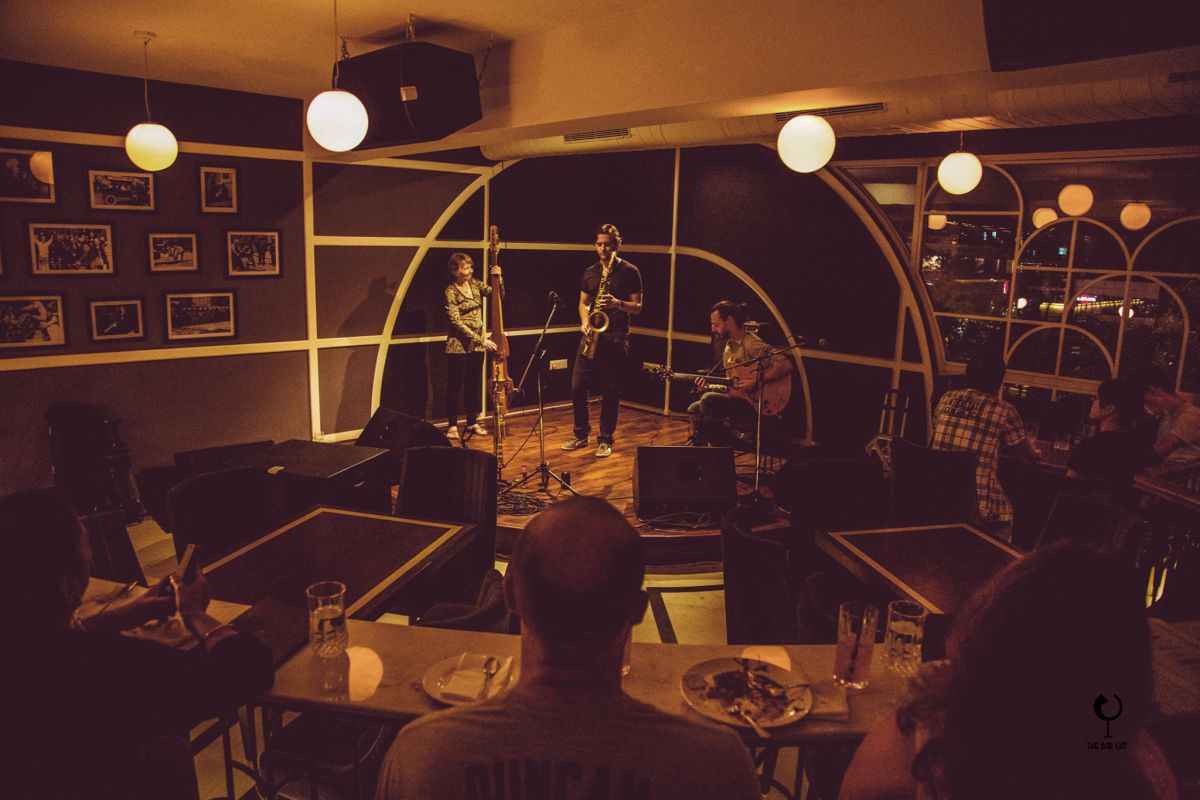
The Bar Cat is a prohibition-era inspired jazz bar with fine dining that provides a venue for Delhi’s upcoming jazz music culture. An interiors project with a modest budget, the design is a modern take on the 1920’s Art Deco style, synonymous with the Jazz Age, and an attempt to create the gesamtkunstwerk ethos of the era through furniture design, material and color choices, fixtures and murals. Popularly recognisable Art Deco motifs like the sun-burst, were used in a new minimal material palette of marble, granite and painted metal grills. Since the bar is located on the 3rd floor of a commercial building with multiple tenants, priorities included detailing adequate sound proofing and ensuring acoustic performance for live jazz shows in the existing low height space.
Response to an urban context
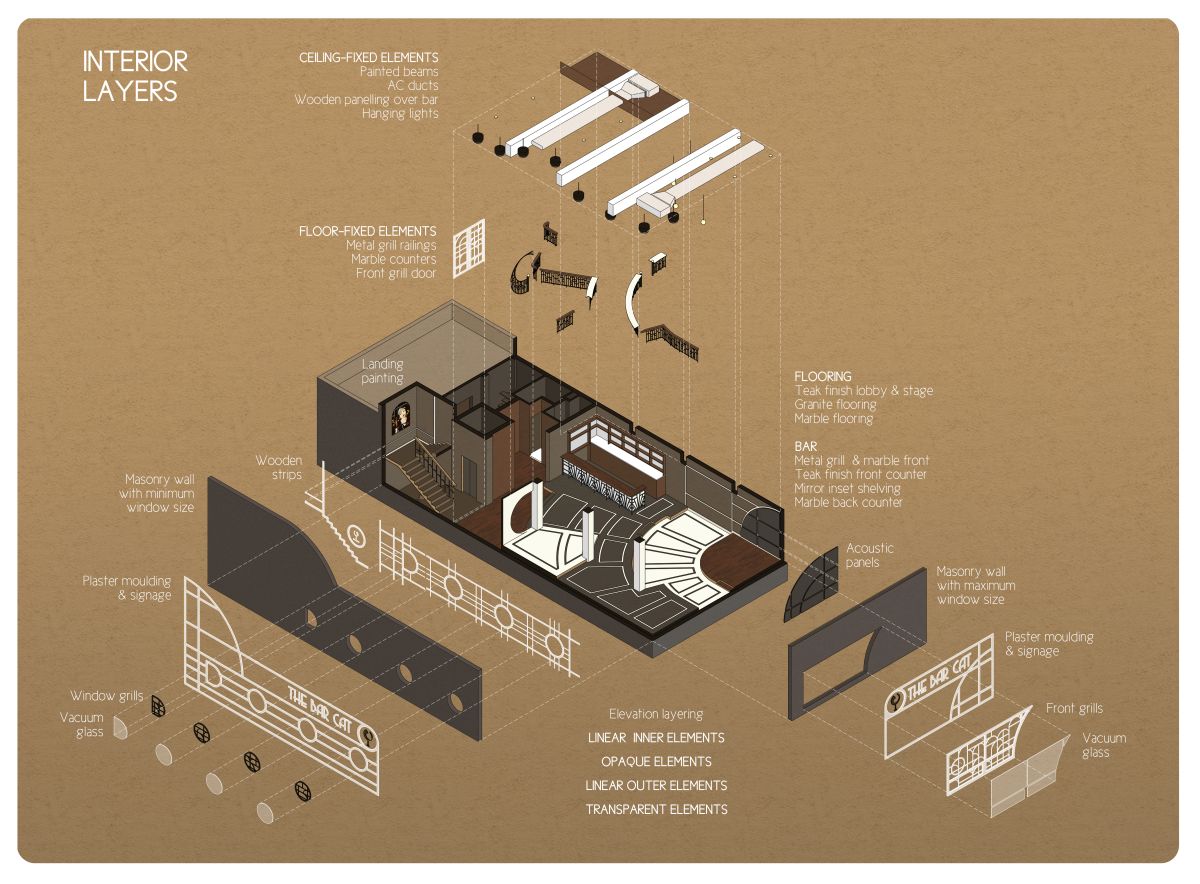
With its minimalist, but high contrast grey and white exterior, The Bar Cat attempts to both merge in and stand out in the medley of colorful facades, multi colored billboards and neon lights that compete for attention in South Extension Market, Delhi. This upmarket commercial district fronts the Inner Ring Road, one of Delhi’s busiest urban arterial roads. Fully utilizing its prime location facing the road, from its 3rd floor vantage point, the bar opens to its visitors a panorama of city lights through a 4 panel grilled window. During the day, while it functions primarily as a quiet fine dining restaurant, this large north-facing window bathes the entire bar in diffused natural daylight, while affording pleasant views over the treetops. At night, the space transforms into a glitzy dimly lit bar, with subdued yellow lights that create a mellow ambience centred towards the focus-lit stage while creating a glowing Art Deco facade for those looking up from the road. The side wall which faces the adjacent building is given lesser fenestration with small circular windows, thereby restricting views and importantly focusing the entire space on the large window and the performance area.
Zoning for performances

The radial zoning of the plan, with lines centred at the stage is reflected in the marble and granite flooring. The 3 level seating area alternate black and white stone flooring, creating 3 different unobstructed viewing heights and experiences of the live performance. Unique anthropometric configurations of sitting and lounging are staggered in the tight space leading up to a performance stage and the overall layout accommodates the functional requirements of a gourmet kitchen and cocktail bar.
The Line and the Circle
The circle and the line are the primary elements used in a design process that layers geometries generated by these elements at various scales and in differing configurations. As these compositions are superimposed onto the planes/surfaces that enclose the space, they are further interpreted as architectural elements: the flooring pattern, the window grills, the railing details, etc. The result is a space that is a three dimensional lattice of lines and curves, physically or visually linked and articulated through a distinct but simple material palette in black, white & grey.
More images:
Drawings:
Project Facts:
Project name: The Bar Cat
Architect’s Firm: Also Architects
Project location: E-17, South Extension Part 2, Delhi, India
Completion Year: 2017
Gross Built Area: 2035 square feet
Lead Architects: Rita John & Arsh Sharma
Other participants:
Contractor: BKS Engineering Contract Pvt. Ltd
Furniture Design and fabrication: Upneet Kaur
Kitchen and Bar Consultancy: Allied Hospitality Solution
Photo credits: Suryan//Dang, Frozen Pixel & Thomas George













