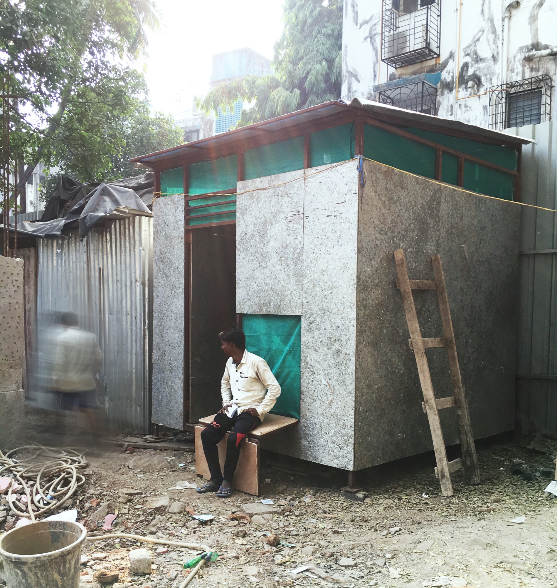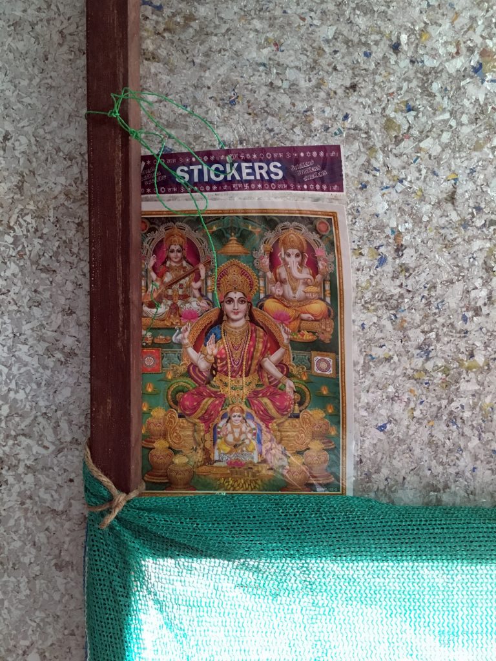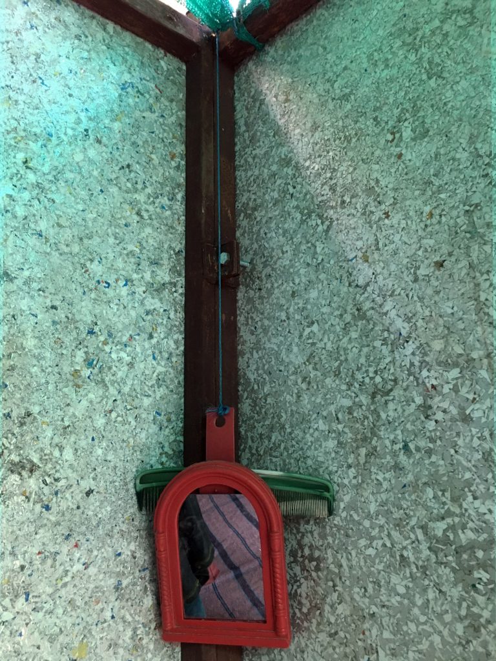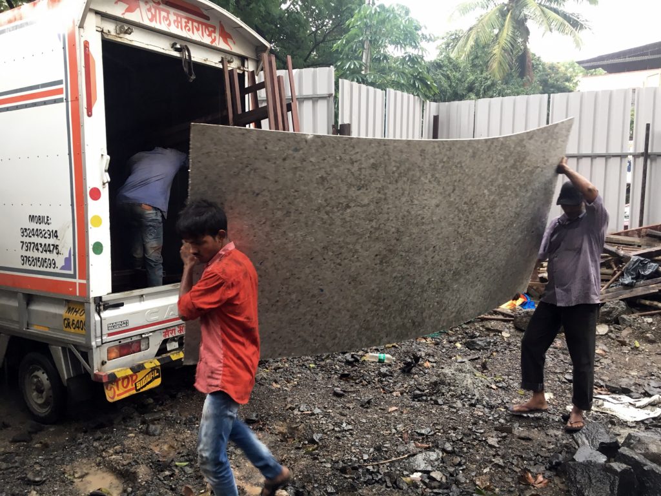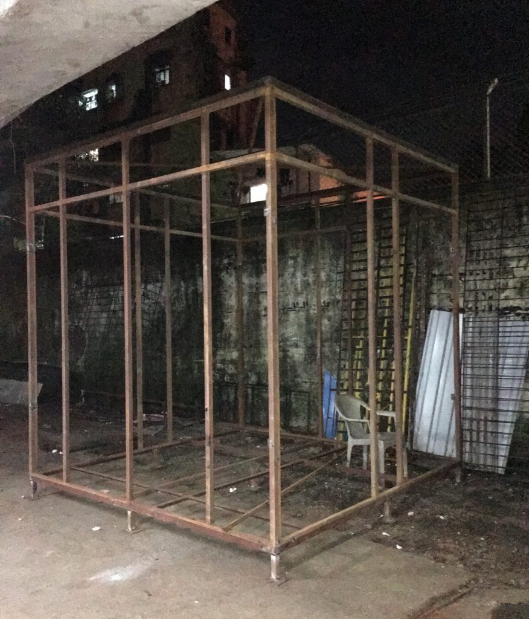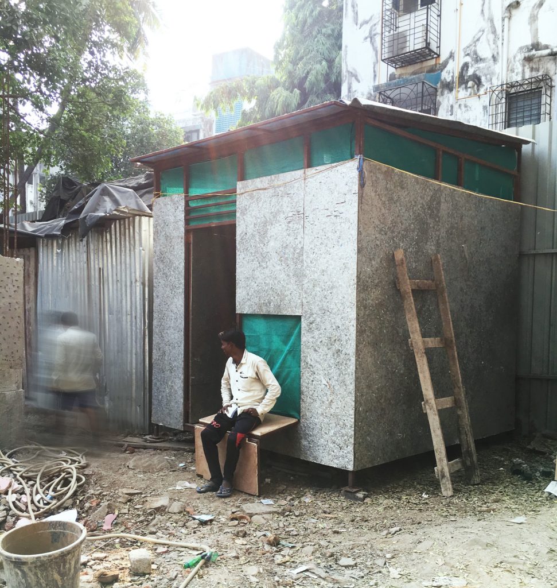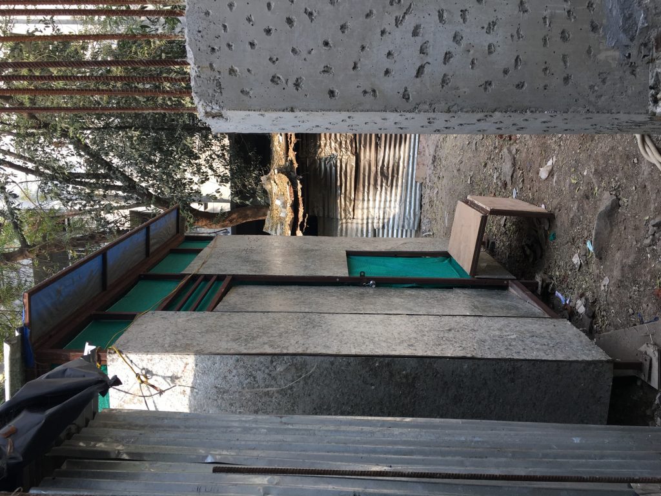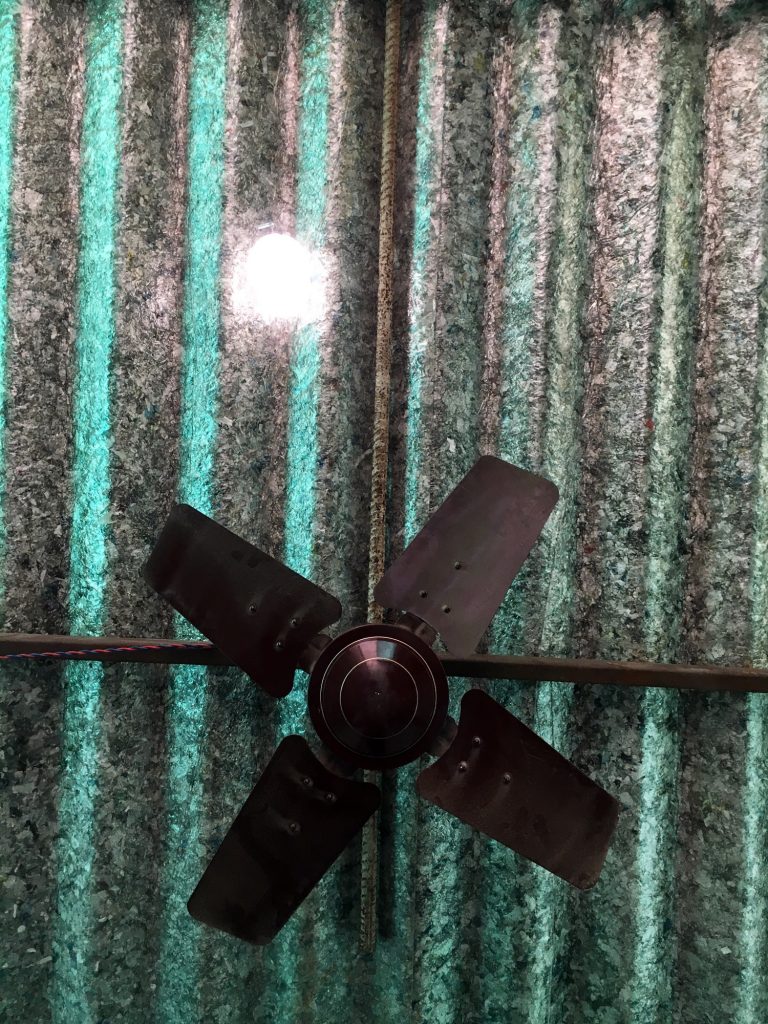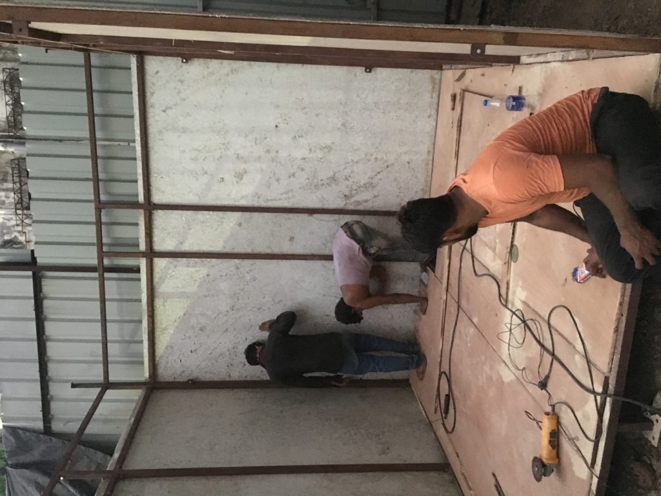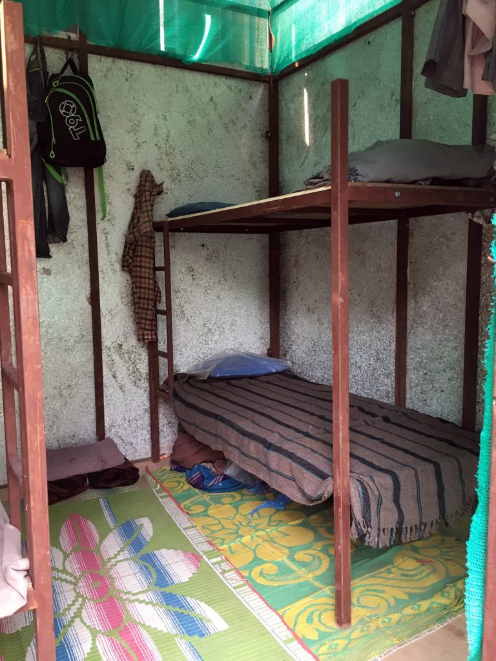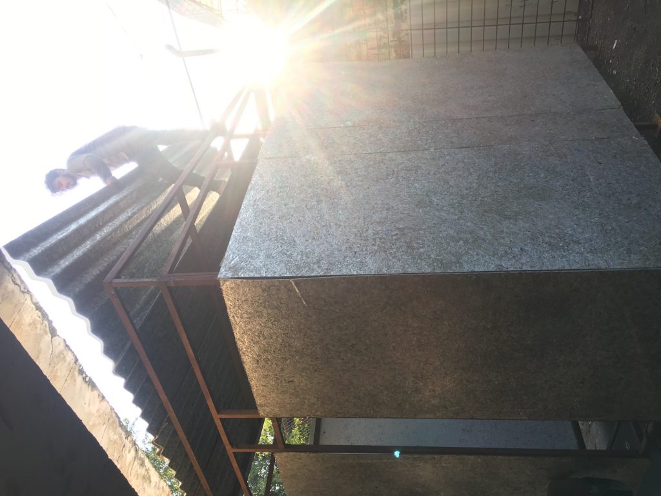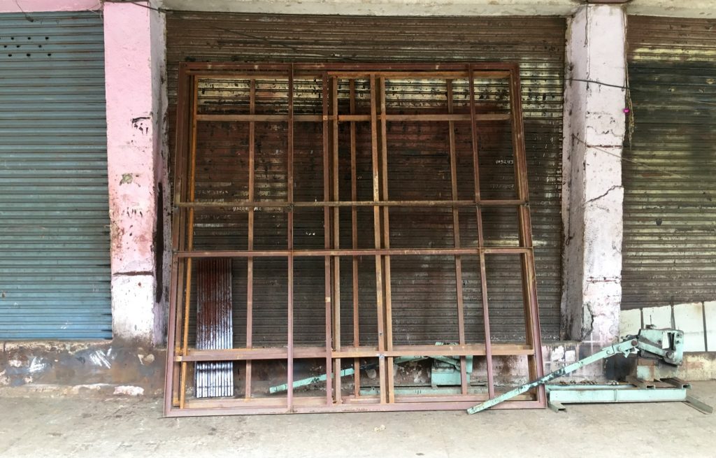Text and Images: Aniket Risbud

Project Description
A construction worker, who actually materialized the designs on construction sites and is an integral part of the construction industry often gets neglected. If we trace the architectural history, even though the architectural world has moved on from a hut to tall skyscrapers, the living conditions of workers has not evolved much.
The prototype is a cube of size 2.8m x 2.8m x 2.8m, elevated from the ground by 150 mm to prevent rainwater and insects entering in. The specialty of the prototype is its flexibility where structural MS framework is constant and walling panels are variables. As per the availability of materials, funds, climatic zones and other barriers, the users can change the walling material.
For instance, here the walling panels used are tetrapack sheets as they are lightweight, durable, environmental friendly and keeps internal temperature cooler than aluminium sheets. As per the construction site location one can replace tetrapack sheets with bamboo mats, cement sheets or even aluminium sheets (for cold climatic zone)
Internal layout of the prototype is evolved by studying compact spaces like a railway compartment and tiny houses. The design also allows the users for personalization. Metal cup hooks are welded to the upper MS framework. One can put curtains, hang their belongings or dry their clothes on it. During festivals they can use them to decorate their unit too.
SALIENT FEATURES OF THE PROTOTYPEThe prototype design is a product of rigorous thought process and research. The proposal not only enhances user’s comfort but also attempts to integrate their habitual behavior in the form of an opening cum informal seating.
Its generous nature makes it unique from the conventional designs. The salient features of the design include:
- Comfort – The design ensures user comfort with the help of proper natural light and ventilation. The upper flap has a dual role- it helps to drain the rain water and allows natural light and ventilation.
- Adaptive – The design adapts with respect to the needs of the user and the function.3. Stackable
The prototypes can be stacked in case of site constraints. This ensures adequate user comfort in spite of having a compact site. The G+1 module can be access with the help of add-ons like a passage and ladder4. Modular
The design is modular in nature, hence easily replicable. The modules can be modified according to usability. Cluster or liner arrangements can be done as per the requirement. - Easy to erect and dismantle – This simplifies the process, minimizes the time taken by the workers to set up the proposed dwellings.
- Versatile – The prototype can be arranged in different fashion to house various activities. For example- the same unit can be used as a crèche, a canteen, toilet block, a medical room for construction workers.
-

Observations on site -
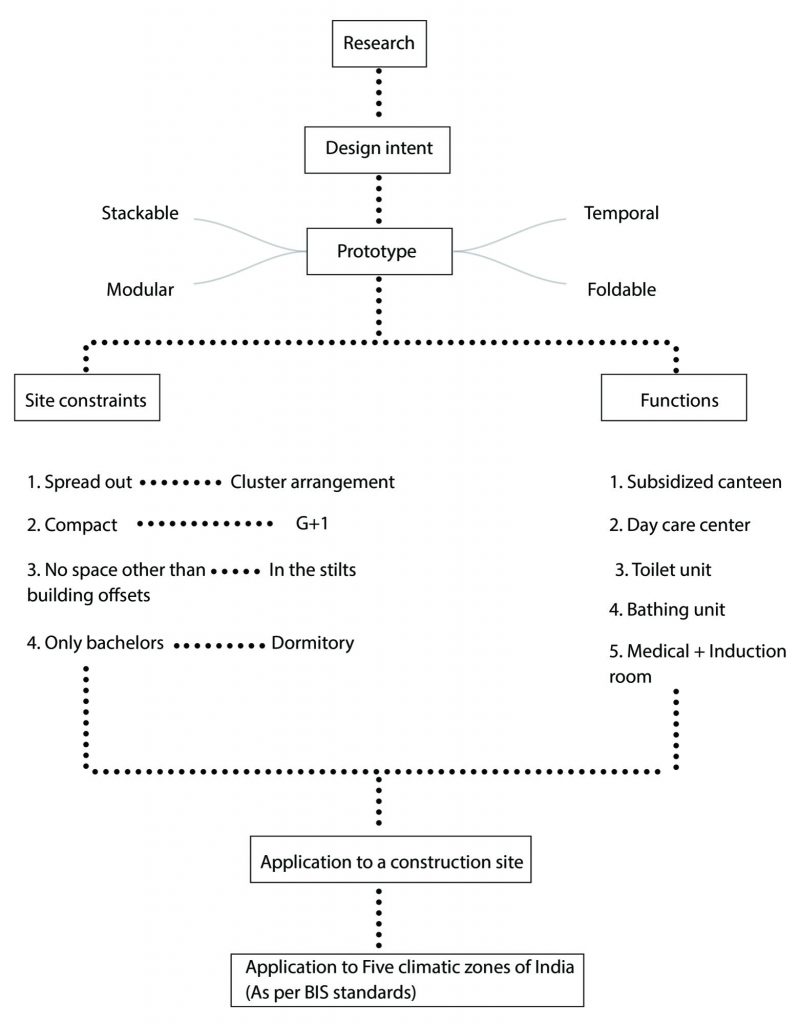
Methodology -

Design Manifestation -
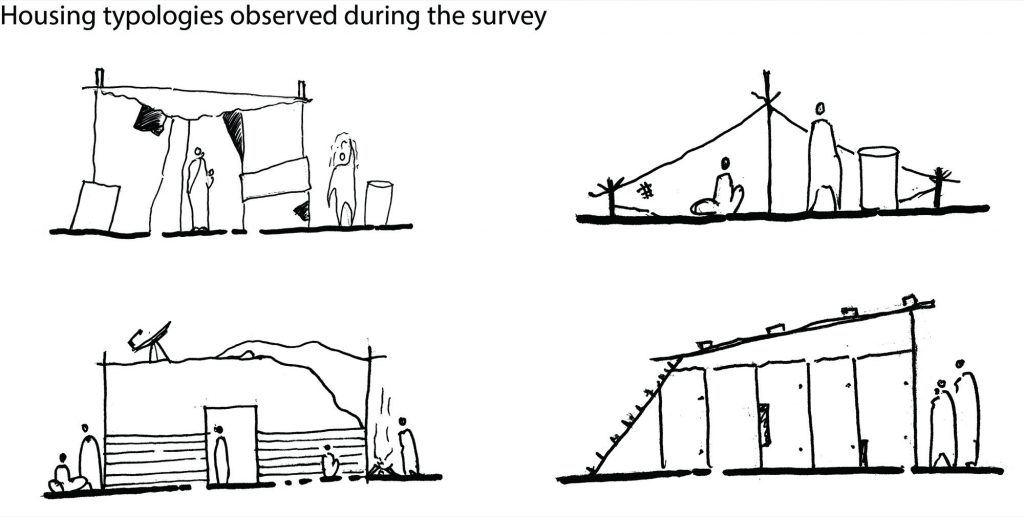
Typology -

Form Evolution -
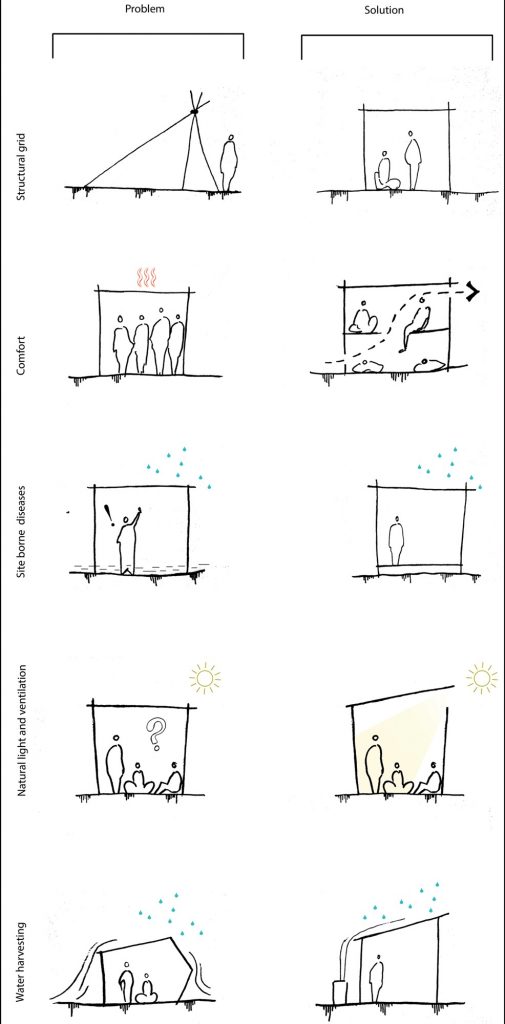
Problem v/s Solution -
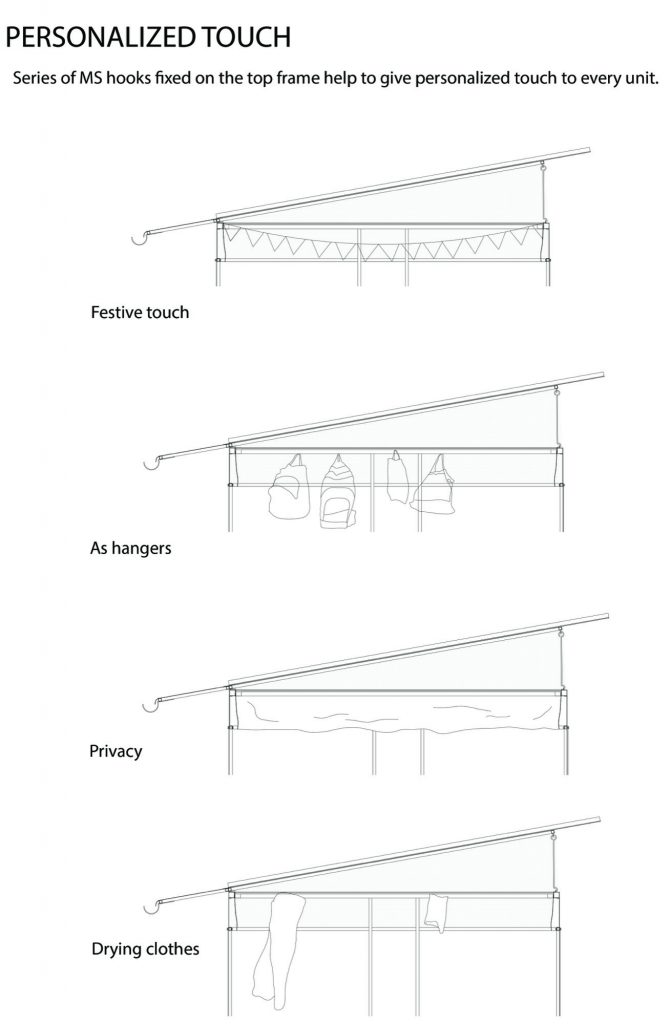
Personalised Touch -
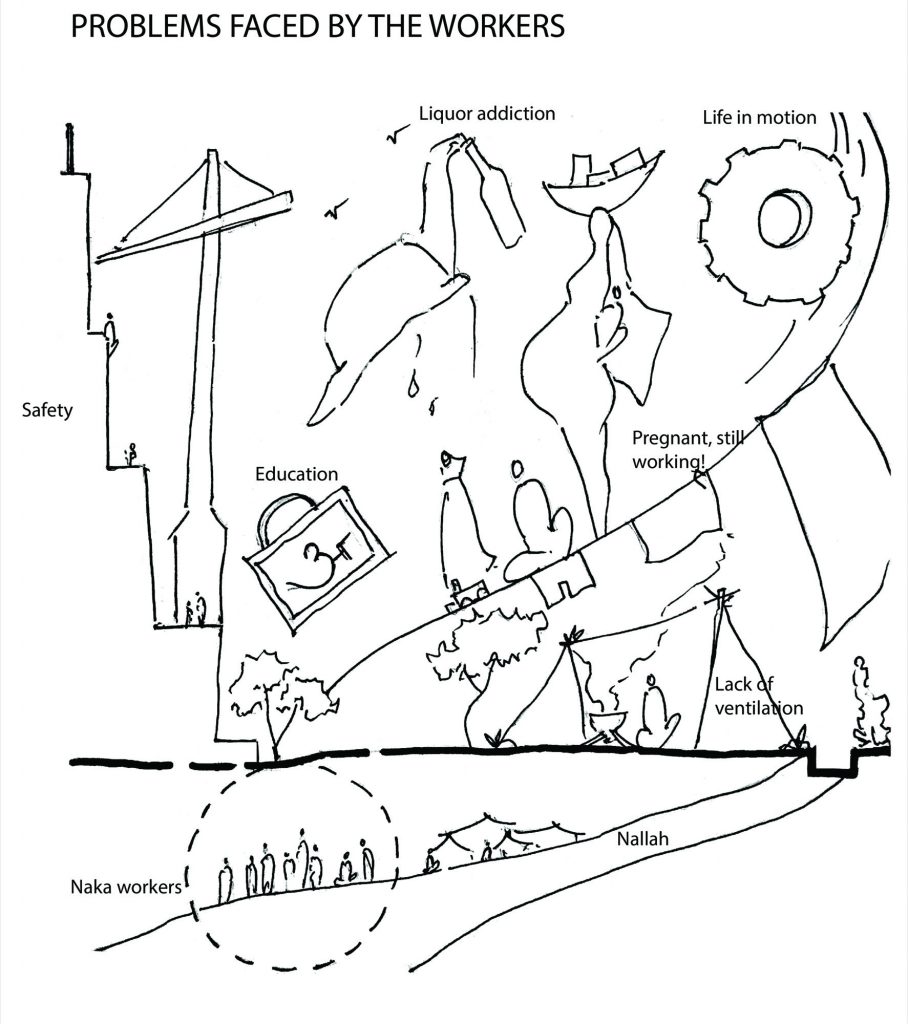
problems -

Anthropometric Study -
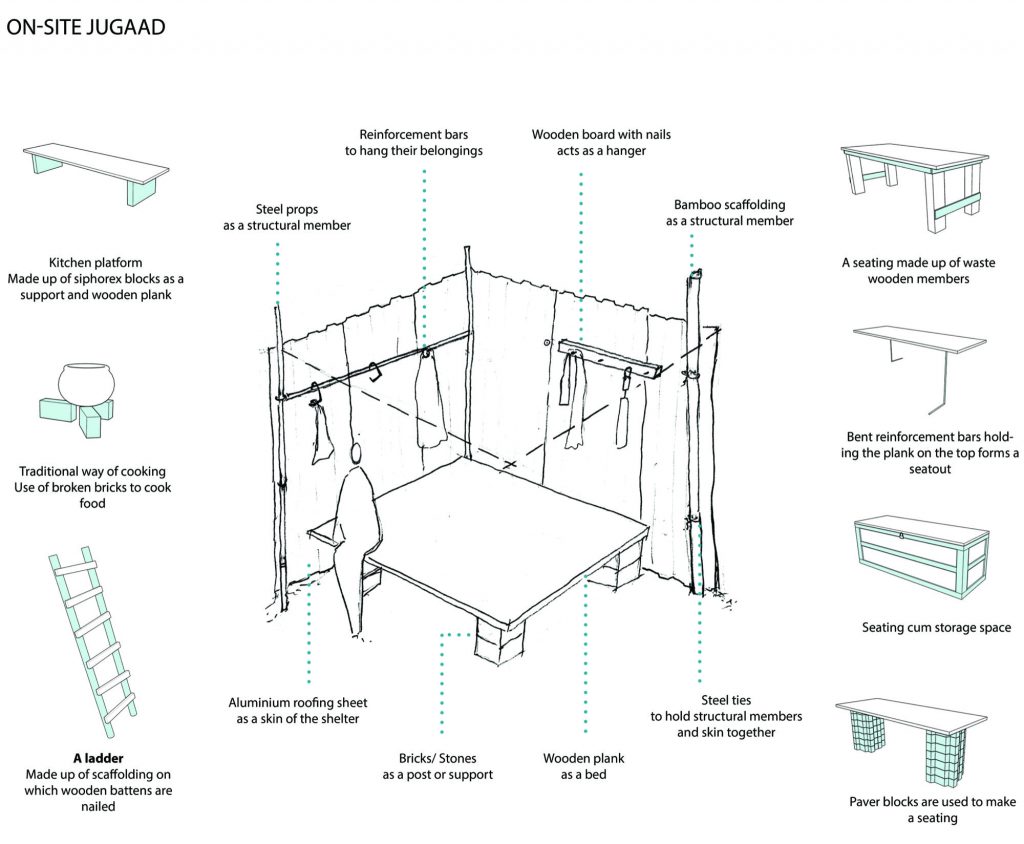
On-site Jugaad -
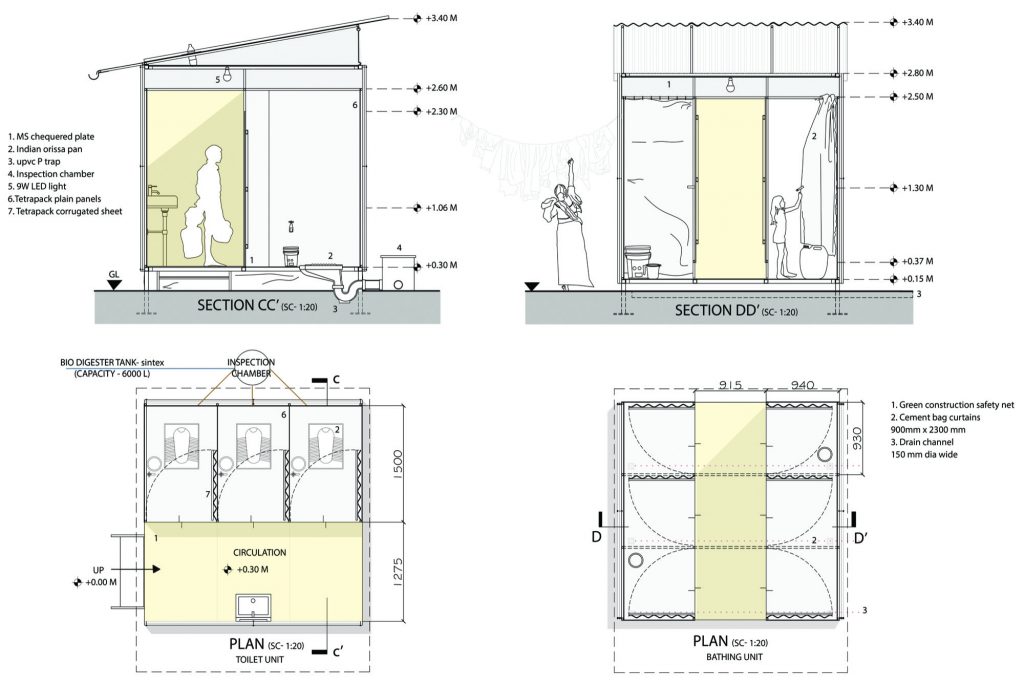
Toilet Detail -
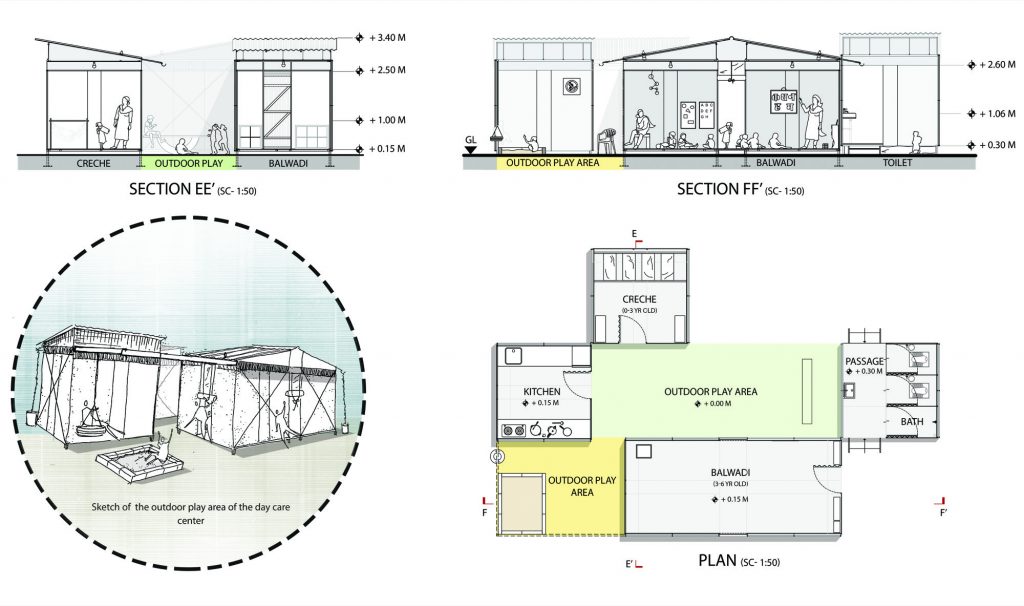
Creche -
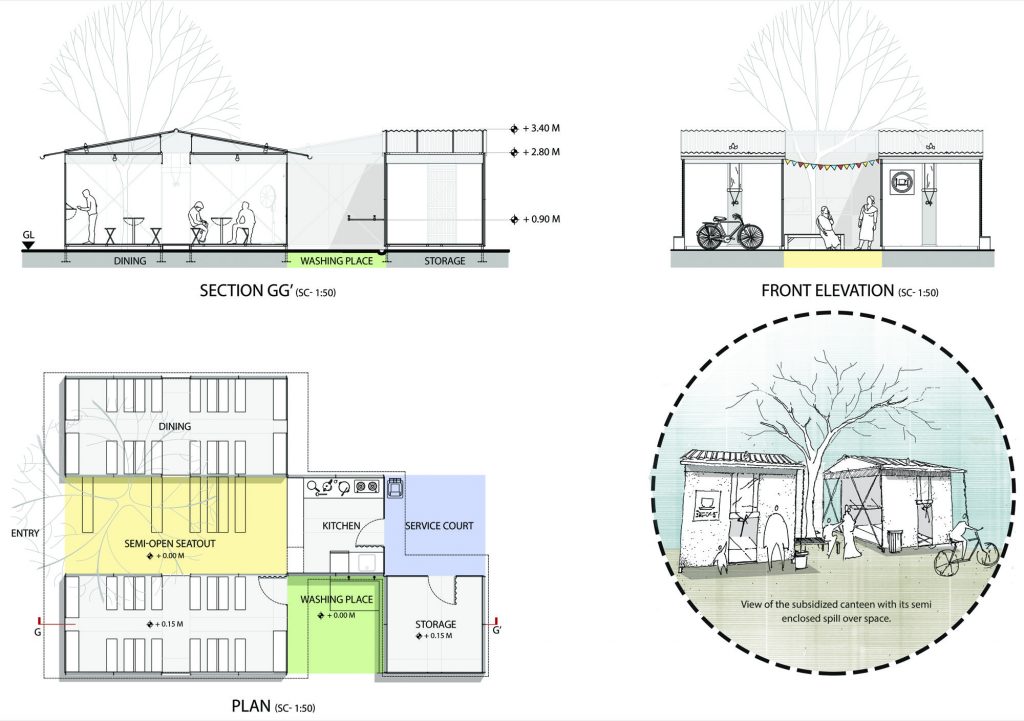
Subsidized canteen -
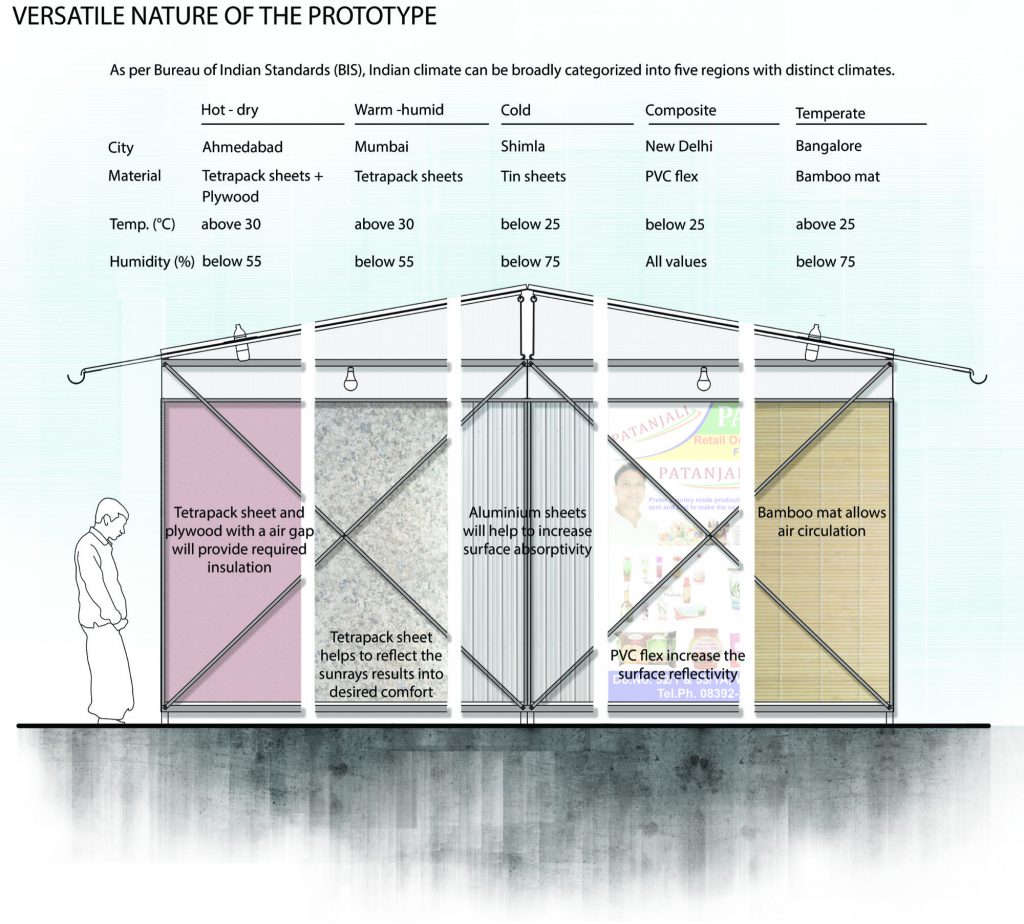
Versatile -
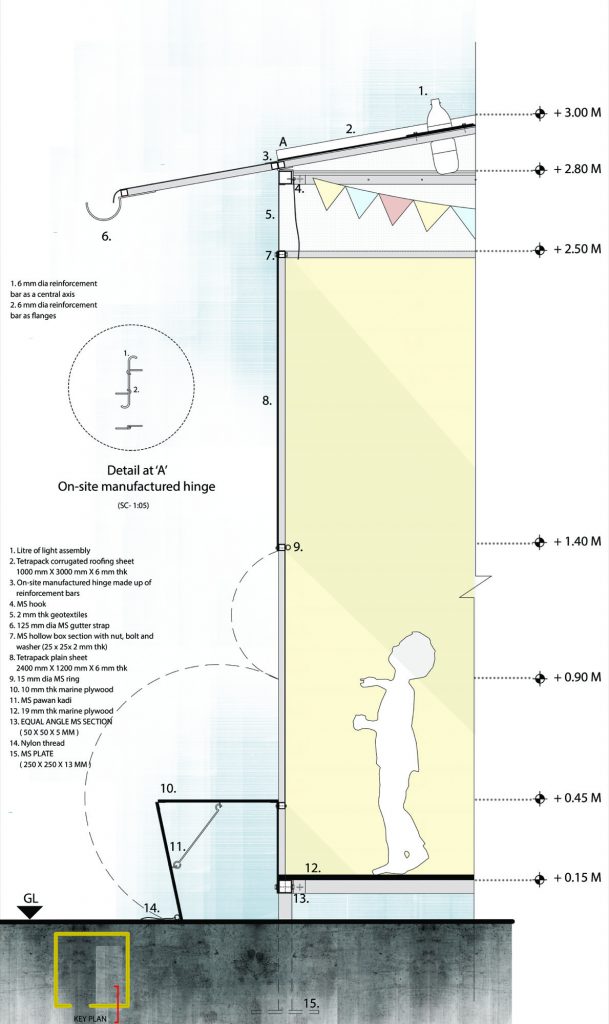
Wall Section -
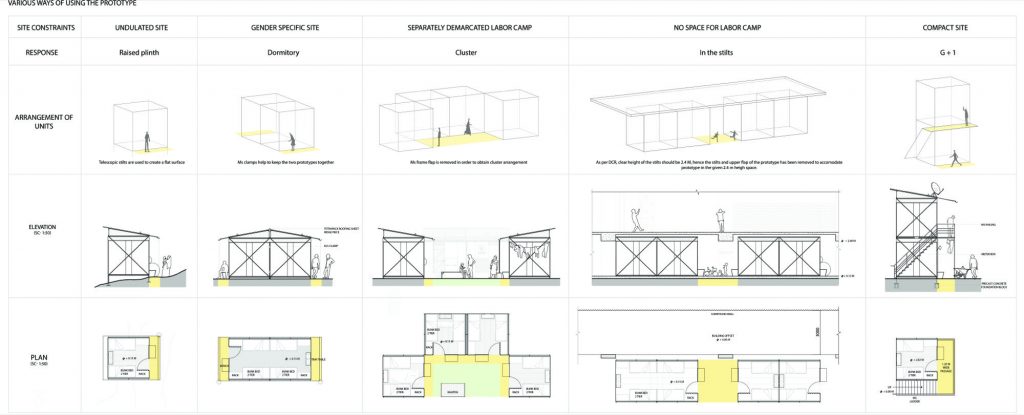
Ada[tive Nature -
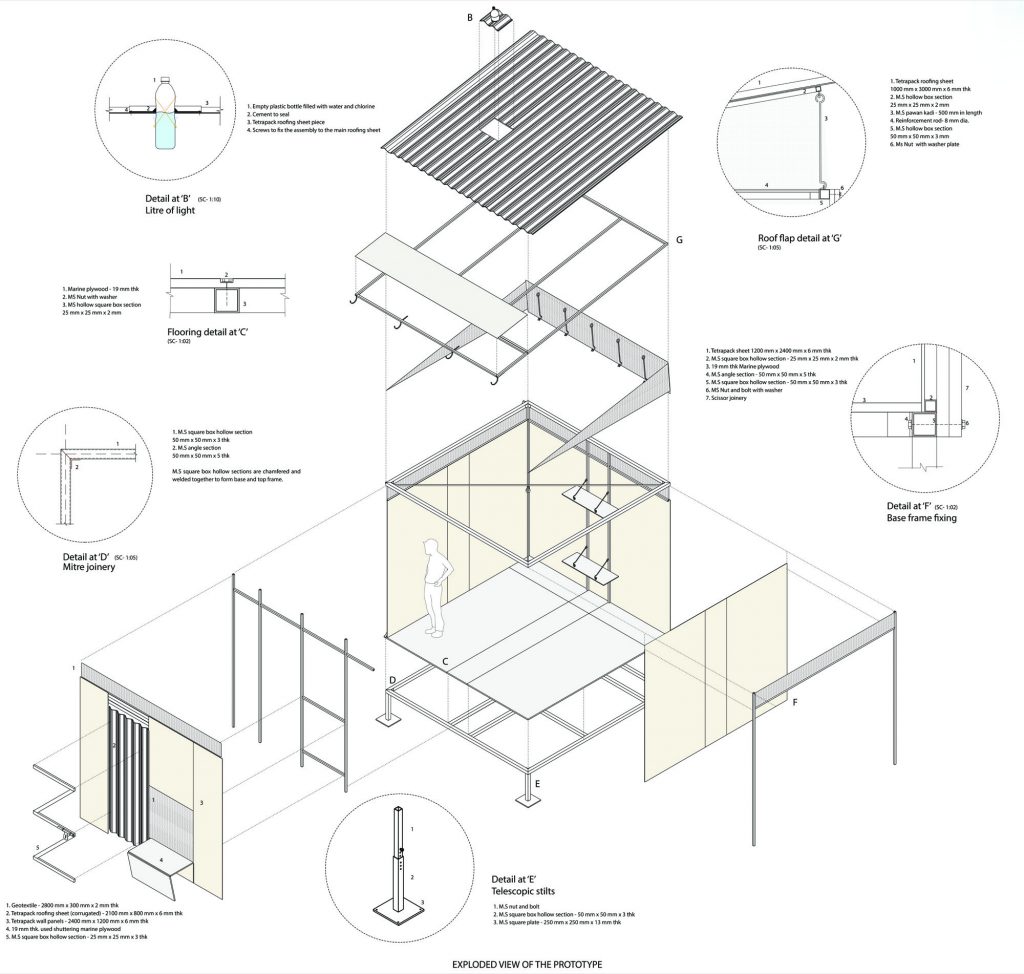
Exploded View -

Prototype

