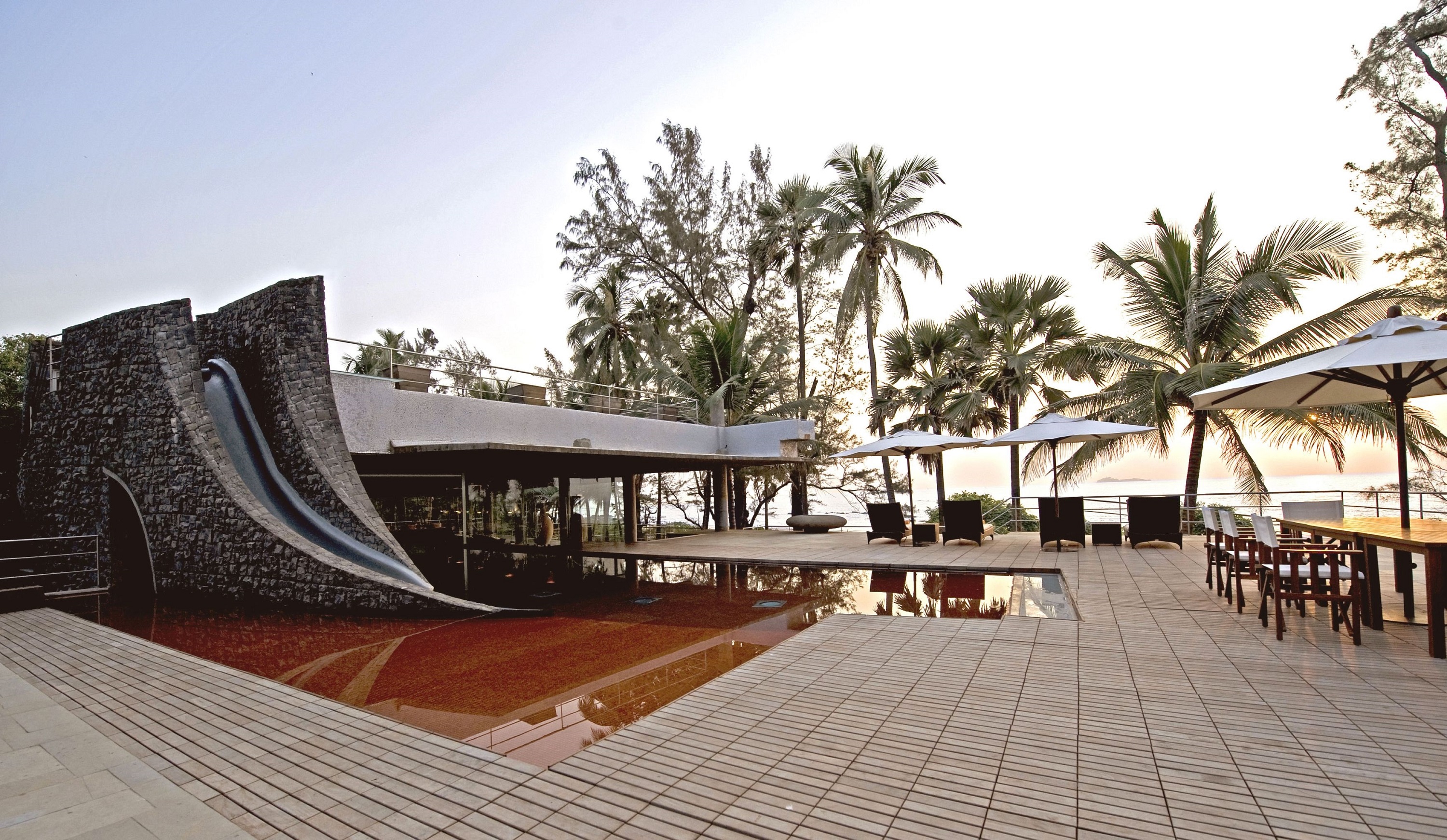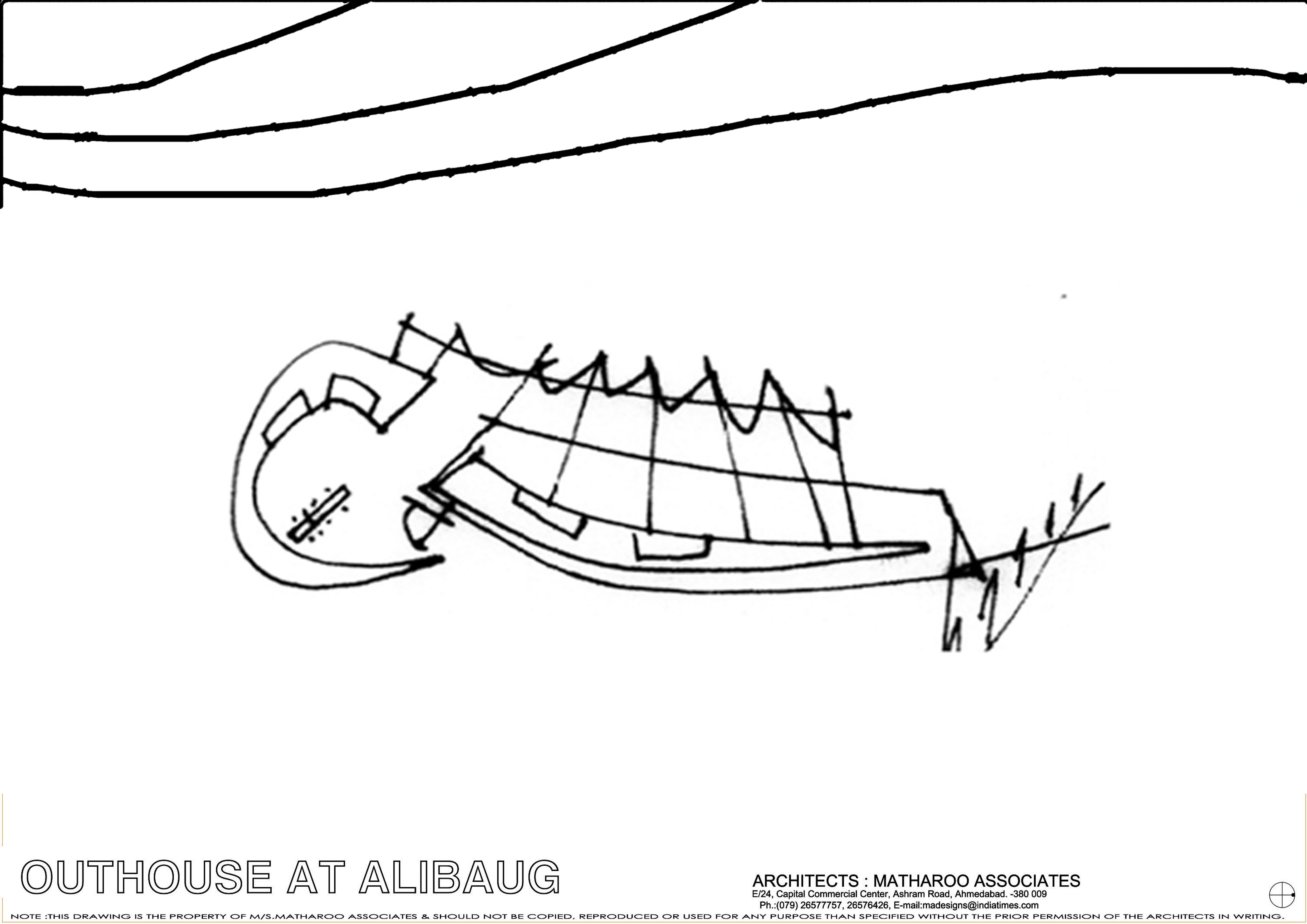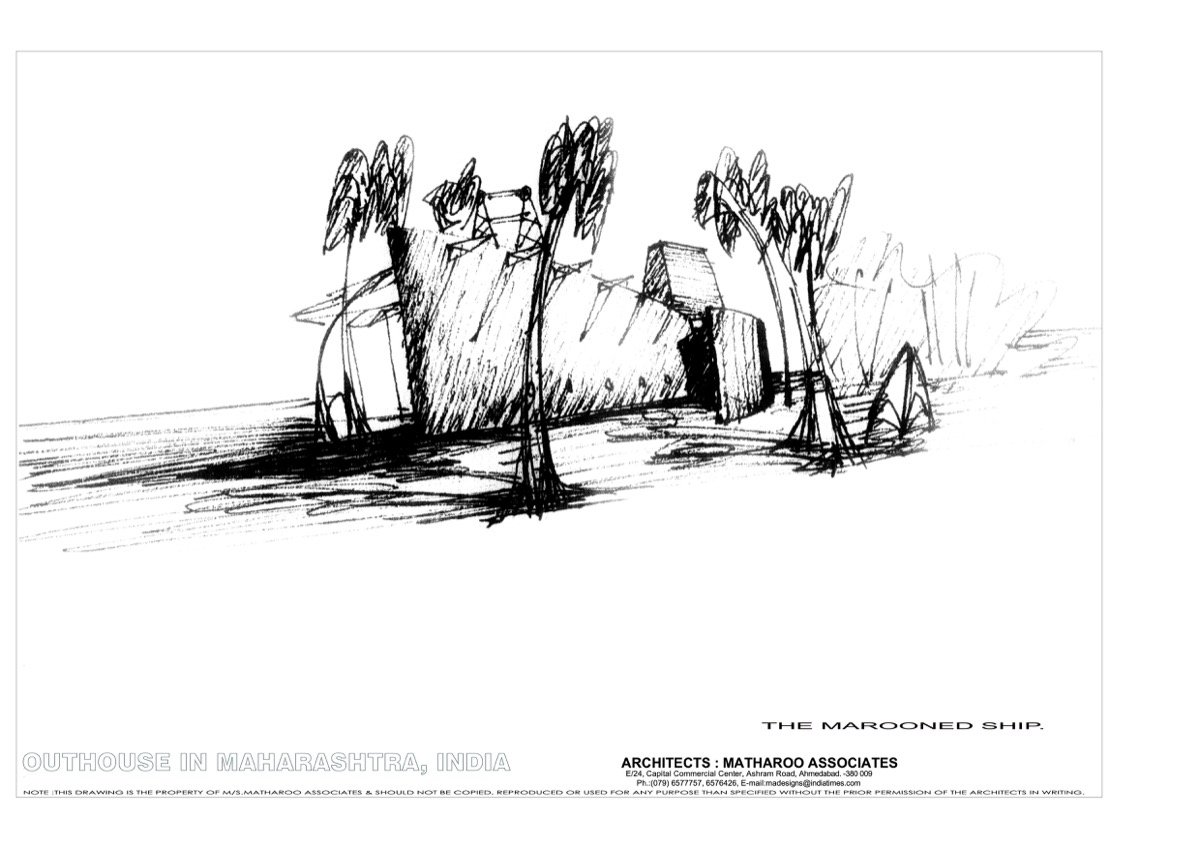 Weekend House at Alibaugh, Maharashtra, by Gurjit Singh Matharoo
Weekend House at Alibaugh, Maharashtra, by Gurjit Singh Matharoo
…Marooned ship, long lost fortresses dotting the western coastline and unseen aquatic life are some of the inspirations for this outhouse meant for family and friends to unwind from the drudgery of city life.
The anchor of the design of this house is a long curving ‘wall’ that acts as a threshold, both physically and mentally. The winding wall in local basalt locks the city into itself, liberating the living into nature. One passes through this wall shedding all baggage, leaving the city behind and comes out on the other side: to the sea.

Placed between the waters of the sea and of the pool, the living is an open pavilion lifted on a solid plinth containing private areas. The services are all tucked into the wall and the private areas are in the semi-basement and under the pool and deck.
Of the many tactile experiences in this house are the massive rough Basalt stone walls, the wood finish concrete walls, the deep dark recesses in the curved wall, and the water, both bound and infinite …

A series of strong images formed the inspiration for the design of this house, its proximity to the sea made the design reminiscent of an aquatic animal or a marooned ship, at the same time it came to resemble the old forts dotted around the coast, reverberating with past practices and histories.
Above the heavy stone ‘plinth’ sits a long glass box, a social and functional space from which to fully enjoy the landscape. The stone ‘plinth’ houses the family, functional and private areas, in a half basement, while still maintaining views of the coast outside.
Every room in the property receives a view of the sea. The seascape which is the dominating feature of the house we exaggerated by bringing the swimming pool through and into the main house, flanking the upper living room: surrounding the inhabitant with water.
Drawings



















